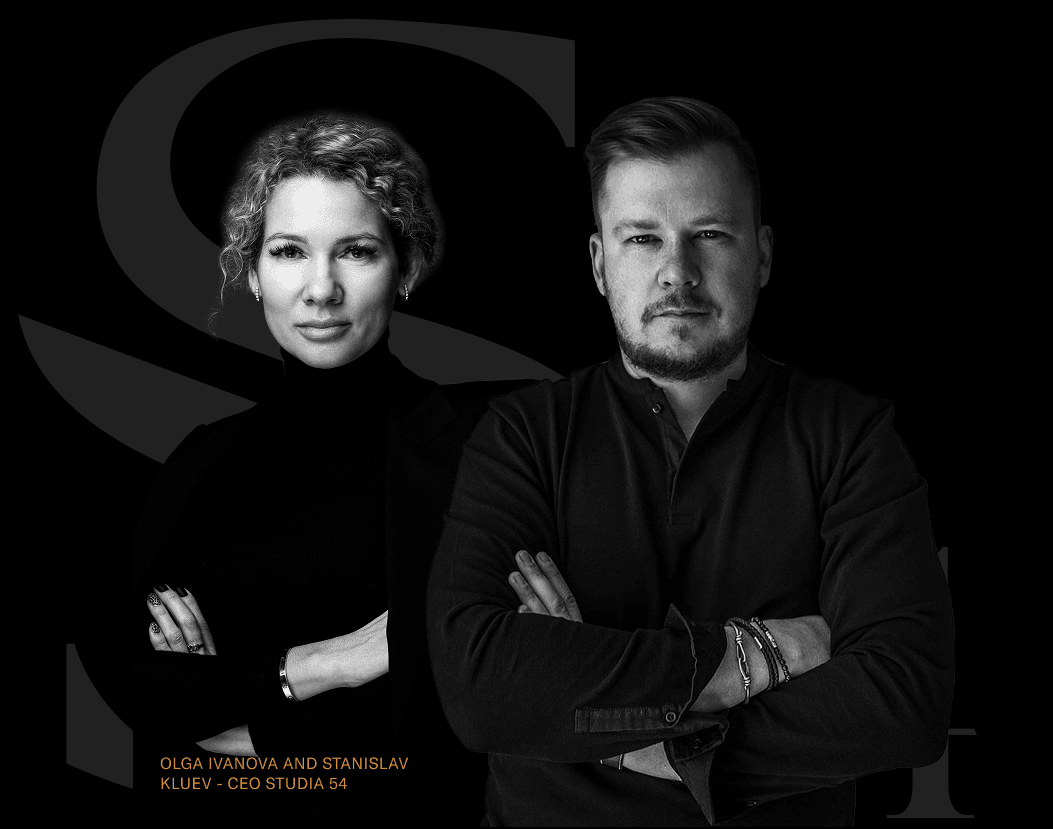About the project:
~ 9 min
Location
Russia ( Moscow )
Area
80000м²
Dimora delle Famiglie — your source of inspiration
The client approached us with an ambitious task: to create a premium-class resort on an 8-hectare (80,000 m²) plot. It had to blend seamlessly into the natural landscape while enhancing its aesthetics through Studia 54’s signature style. Beyond the scale, another challenge was the uneven terrain with elevation changes and slopes.
This project is envisioned as a place where each house becomes a private retreat, while together they form a harmonious and thoughtfully designed space united by a shared concept. Secluded pathways through greenery, terraces overlooking water, gentle slopes, and a subdued pace of life—everything here is dedicated to contemplating nature, relaxation, and connection.
The site features lakes and a pine forest, and the client emphasized that the structures must not harm the natural landscape but instead integrate harmoniously. The primary construction materials had to be eco-friendly. A key request was to position the houses along the lake, ensuring breathtaking views from every angle.
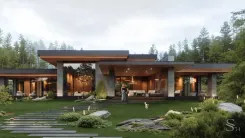
One of the smaller family houses
The resort includes:
A master house
4 VIP cottages
5 smaller family homes
An entertainment house
A forest spa complex
Helipads
A shooting range
A ropes course with varying difficulty levels
Sports grounds
Parking for 60 cars with two car washes
Staff and security housing
We approached the project with meticulous attention to detail to bring the client’s vision to life. In this portfolio, we’ll focus on the family house and gym, as other structures are still under construction. For the exterior, we used wood and stone to ensure maximum sustainability.
ARCHITECTURAL PROJECT: FAMILY HOUSES
The building features a modern design with clean facades and protruding volumes. The color scheme highlights its spatial structure, while natural-textured materials help it blend into the surroundings.
The 400 m² family home is designed for two families with children. A landscaped composition of trees greets guests at the main entrance. The left and right wings each host a master suite with a private terrace, offering five outdoor spaces to admire nature from different perspectives.
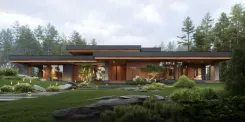
The two wings of the house are connected by a living room
The client wanted families to enjoy both shared and private moments. We achieved this through a layout tailored to different lifestyles: four master suites, each with an ensuite bathroom and walk-in closet.
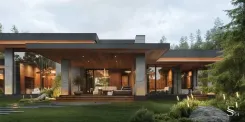
From any point in the house, one can enjoy picturesque views
The family home is compact yet multi-level, with an emphasis on views from the living room and master bedrooms. Each family block has two bedrooms — one facing the forest and the other the lake — giving guests a choice between serene greenery or tranquil water.
At the heart of the home is a living area with a large seating group, a home theater, and a bioethanol fireplace — perfect for cozy evenings indoors. For outdoor gatherings, a walking path leads past a cascading waterfall to a BBQ pavilion.
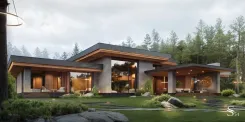
To preserve the local flora and fauna, we implemented innovative architectural solutions, such as openings in the eaves to ensure trees continue receiving sunlight and growing undisturbed.
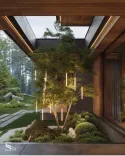
The lamps serve as decorative elements and additional light sources for the trees
GYM LAYOUT
The resort features sports grounds for mini-football, volleyball, and basketball. The gym and outdoor areas are secluded from the residential zone by dense tree plantings, creating distinct zones for active and passive recreation. At the client’s request, we also included a shooting range for private tournaments with colleagues and friends.
For high-profile guests, a dual-helicopter pad was added for convenient access to events, leisure, or shooting competitions.
In essence, every guest can engage in their preferred sport. The 1,500 m² gym fulfills the client's request for multifunctionality.
The client's wife practices yoga, so we proposed using the gym terrace as a stretching and meditation zone. Spiritual and physical practices will take place in the open air amidst the pine forest, allowing guests to connect with nature.
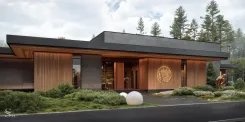
The house facade features wood, emphasizing harmony with nature
Adjacent to the terrace is a Pilates area, while indoors lies a fully equipped gym with everything needed for cardio and strength training. Guests can also enjoy paddle tennis and ping-pong. The total court area spans nearly 750 m² — plenty of space to play. This was designed to delight the client’s sons, as these are their favorite sports. Invited coaches will conduct sessions, enabling guests to refine their skills or explore new physical activities.
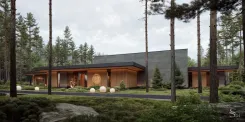
In the evening, the lamps softly diffuse light for relaxing evening activities
ADDRESSING ELEVATION CHALLENGES
We faced the task of working with the site’s uneven terrain and elevations. Since the client prioritized communion with nature, we selected techniques that would enhance the landscape’s beauty while adding functionality.
Thus, a cascading waterfall was introduced, which guests will pass on their way to the spa complex or BBQ pavilion. Light sculptures and installations were placed in the lakes, best admired from a bridge. The elevated areas also allowed for observation decks, offering fresh perspectives on the natural surroundings.
The resort features several walking trails, including an eco-path for those wishing to explore the forest. We ensured comfortable movement across the site by integrating pathways into the terrain. Non-slip materials were chosen for the paths, with slopes and heights designed for leisurely strolls.
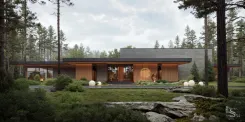
To realize the resort, we used wood and stone, ensuring maximum eco-friendliness. Every client request was carefully considered to seamlessly blend architecture with the natural landscape. The family homes are oriented according to cardinal directions for optimal views: north-facing wings capture sunsets, while south-facing ones greet the first light of dawn. Each house is conceived as an independent, self-sufficient unit with private zones, terraces, panoramic windows, and picturesque vistas.
What’s next? Completion of the entertainment house, cottages, master house, spa complex, and parking — all adhering to the same principles to surpass our client’s expectations.






