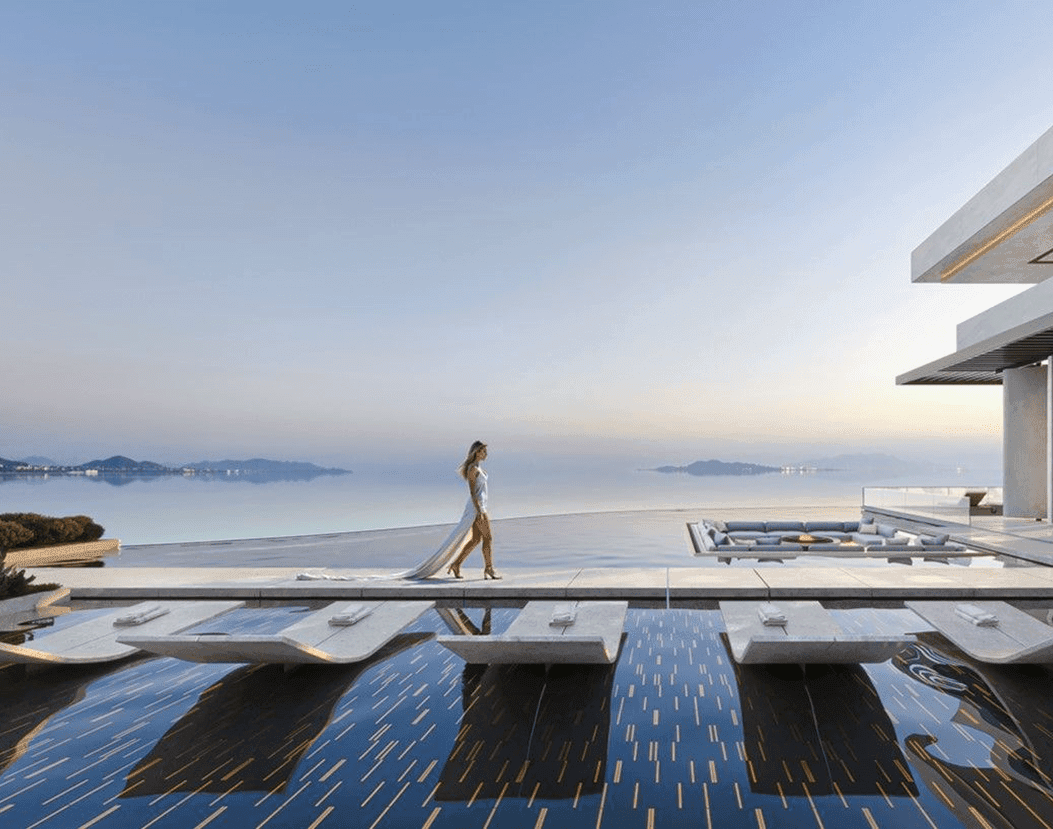About the project:
~ 6 min
Location
Russia ( Moscow )
Area
1513м²
In the architectural project of a luxury residence by Studia 54 we needed to accomplish 2 main goals: preserve natural landscape, since the site is located in the heart of a pine forest with centuries-old trees, and also create a concise and functional living space in the style of Studia 54.
These desires have formed the basis of our work, and through the combination of the customer's vision with the signature style of our studio, the project of the house turned out exactly as he expected.
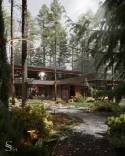
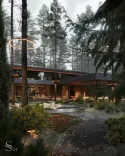
Backyard of the house in sunny and foggy weather
Specifications of a living house
The living block of the house consists of several areas:
- Central part of the house with double-decker dining-living room, bedrooms, and lounge area
- Block with spacious swimming pool
- Terrace with lounge area
- Staff building
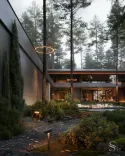
View of the living room from the courtyard
The house is characterized by clear straight lines, which add to its austerity and laconism. Our architects compensated for the heavy base of the ground floor made of gray stone with an abundance of glass on the second floor, making the house look elegant but also exquisite.
In harmony with nature
Conceptually, the project concept is inspired by the nature of the area. The client had chosen a secluded property in the middle of a forest, and the centuries-old pine trees had to remain an integral part of it, so we integrated them into the design with minimal interference with the root system and the environment. It was a challenging task indeed, as the roots of these mature trees are very long and spread out in all directions, thus creating a high risk of damaging them during the construction phase.

Panorama of the elite U-shaped mansion
We discussed this issue with expert arborists when working with the landscape, and, eventually, we were able to design the house so that viable trees were preserved after the construction work. The house is designed using premium natural materials in understated gray and brown tones found in the wilderness.
Outdoor kitchen area with hearth for summer gatherings
The fireplace in the courtyard is perfect for summer evenings alone with nature. In the spirit of the Studia 54 designs, the square concrete basin is concealed in the landscape and complemented by outdoor sofas. This is how the effect of immersion in a natural environment has been achieved.
A summer kitchen with sliding doors and a barbecue area allows food and drinks to be served directly to the hearth.
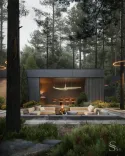
The hearth is immersed into the terrain
Living tree in design as an extension of the environment concept
A living tree next to the entrance, which has been unconventionally integrated into the space and therefore feels like a full-scale art object. The tree represents security and shelter, which makes the house feel like a safe place under the protection of the natural forces.
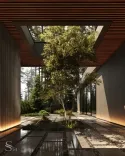
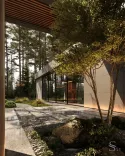
Living tree next to the entrance
Cozy atmosphere for a leisurely stroll
All the walkways have been thoroughly planned out and coordinated with the lighting, each having its own function and providing a comfortable walking area. The proper lighting makes the interior garden an extension of the house, and the windows offer views of the illuminated courtyard. Given the specifics of the climate, where the lack of light in winter is felt acutely, street lighting is essential to bring out the mood and cozy atmosphere.
The walkways on the property are highlighted with designer lighting on the ground and in the trees. The round shape of the luminaires adds a relaxed ambience in contrast to the austere lines of the house.
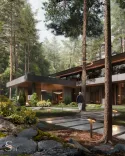
Spacious terrace in muted earth tones
The interior part of the house features a terrace with a lounge area. Wooden slats on the ceiling add exquisite texture to the room, while fiber cement panels on the walls resemble tree trunks. Subtle lighting creates an atmospheric space that looks like a cozy retreat in the forest.
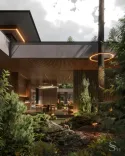
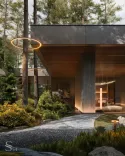
Terrace with a lounge zone
Entrance area with a parking garage
Another entrance is located next to the convenient parking space. Thanks to a passage, one can get to the garden or a living room via that entrance. The U-shape of the house allows to conceal the inner garden from prying eyes, where the client sought to achieve a private atmosphere.
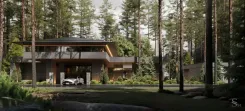
View of the house from the street
In the project of a country house in Dubki we managed to find a harmonious blend between a serene atmosphere of a pine forest and a modern and spacious mansion. Every corner is a reflection of the style of Studia 54, which has made us recognizable all over the world. Our customers are people with a special vision of the world and a desire to reflect their individuality in everything. The synthesis of our vision of architecture and design and their requests give birth to the unique projects by Studia 54.






