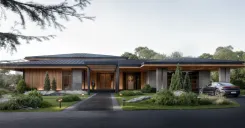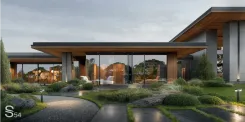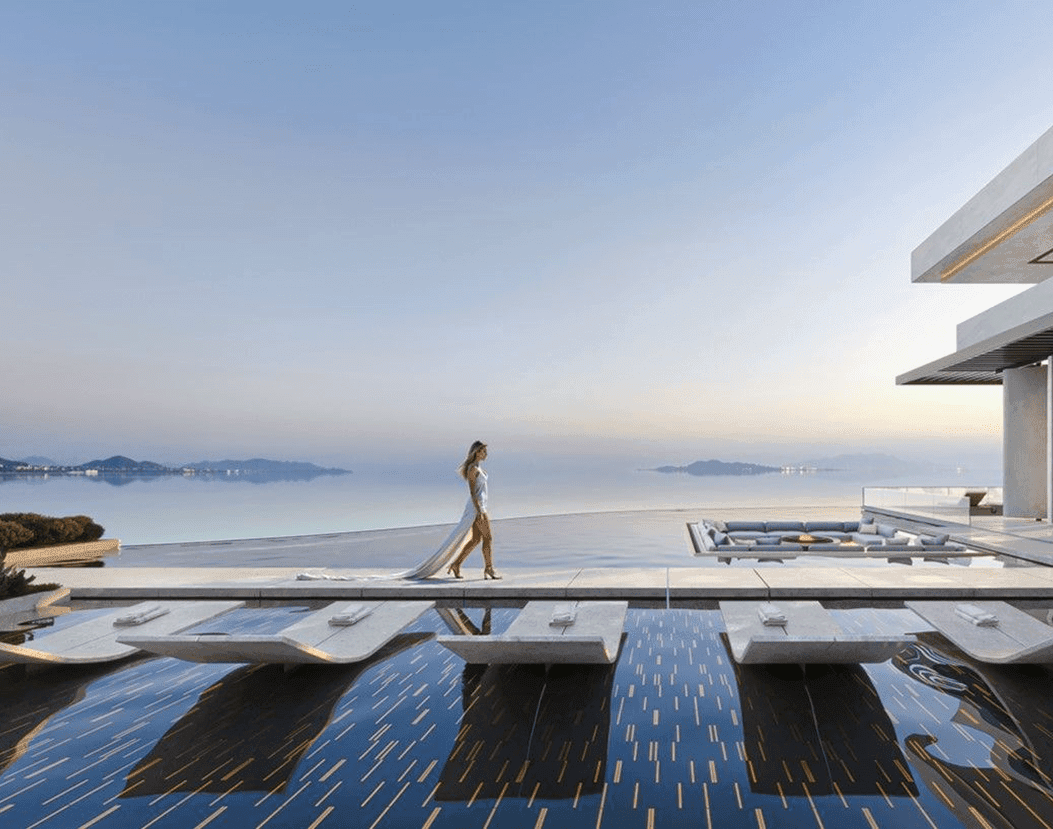About the project:
~ 5 min
Location
Russia ( Saint-Petersburg )
Climate
Nord house
Area
1000м²
Is it possible for a house to embody a great dream while coexisting in harmony with nature? The CASA DEI DESIDERI project by Studia 54 explores precisely this idea. The design incorporates all the owners' desires, with the architecture and landscape seamlessly integrated as one. The house features dark hues, reflecting the distinctive style of Studia 54. Its austere aesthetics and striking geometry blend effortlessly into the surrounding landscape.
Outdoor terraces seamlessly merge into green areas, natural finishing materials echo the textures of coniferous trees, and architectural lines are reflected in the composition of the paths and the relief of the site. Here, nature and architecture exist in dialogue, creating a cohesive lifestyle for the family.

Architecture and style
The architectural design of the residence is inspired by the aesthetics of the "Northern Houses" and is executed in the corporate style of Studia 54. Dark facades, expressive overhangs and finishes made of natural materials form the character of the building and ensure harmony with the landscape of the site. The architecture is not only aesthetic, but also functional: the selected materials are durable and resistant to climate changes, which is especially important for a comfortable stay of a large family.
Despite the scale of the project, the geometry of the building is organically integrated into the composition of the site. Spacious terraces complement the interior spaces, creating a natural balance between privacy and openness. Panoramic glazing provides a view of the picturesque garden from anywhere in the house. The residence becomes a part of the natural environment, not suppressing it, but maintaining a dialogue with it.

Landscape and surroundings
The landscape of the residence is conceived as a continuation of architecture, where each element is subordinated to the general idea of harmony with nature and comfort for the family. Hidden routes and smooth transitions between terrain levels allow you to move freely around the territory, opening up new views of the house and garden from different points.
The ideological basis of the project is a dialogue with the local flora. Coniferous trees retain their majestic appearance, they are complemented by groups of shrubs and accents of green islands, creating lively compositions at any time of the year. Thanks to this solution, the site looks natural and noble, and well-groomed is shown in the details, not in artificiality.
An artificial pond with a cascading fountain is located opposite the entrance area, creating a sense of dynamics and freshness. The mirrored surface of the fountain pool reflects the facades, enhancing the effect of the unity of the house and nature. Thanks to this landscape solution, water becomes an aesthetic accent and a mood-setting element.: she enlivens the space, fills it with sounds and soft movement.

Life inside the house
In many ways, the architectural solution was determined by the layout, thought out according to the rhythm of life of a large family with children. The residence's space is clearly divided into private and public areas so that both adults and children feel as comfortable as possible.
The private part includes bedrooms for adults and children, separate rooms for staff, as well as individual bathrooms. Public spaces, on the contrary, create opportunities for joint recreation and meetings: a swimming pool with a spa area, spacious living rooms and outdoor terraces unite households and guests in common life scenarios.
Special attention is paid to technological efficiency: the residence has a smart home system that allows you to control lighting, climate and other functions in different modes. Several scenarios, from morning to evening, create a flexible atmosphere where the house adapts to the mood and habits of the family.

Atmosphere and emotions
The CASA DEI DESIDERI project reflects rhythms and habits. Its appearance changes throughout the day and seasons, offering new sensations every time you return to it.
The morning begins with soft light filtering through the panoramic windows and filling the terrace with warmth. Here you can have a cup of coffee and watch the garden wake up. During the day, the space comes alive due to natural lighting, which emphasizes the geometry of the interior and creates a sense of openness. In the evening, the residence is transformed: the soft light of designer chandeliers, reflections in the pool and the play of shadows create an atmosphere of comfort and tranquility.


The change of seasons brings new colors and emotions. In winter, the strict aesthetics of the "Northern House" are especially expressive against the background of snow, while in summer, outdoor terraces and green areas become an extension of the interior space, creating a smooth transition from architecture to nature.
Details play a special role — art objects, decorative elements and carefully thought-out accents. Paintings, sculptures, and design installations shape the mood of a home, turning it not only into a comfortable place to live, but also into an emotional experience. Each piece of art here works as a fine-tuning of the atmosphere: it inspires in the morning, sets the tone for the evening, evokes emotions and fills the space with meaning.

The inner garden
In this project, the indoor garden has become a symbol of harmony between architecture and nature. He is like the heart of the house — a living accent around which an atmosphere of comfort and tranquility is formed. The transparent dome gently lets in the sun's rays, allowing plants to grow naturally and creating a sense of connection with the outside world.
The garden is constantly changing during the day: the morning light makes it fresh and cool, at noon it is filled with energy, and in the evening it is immersed in a subdued glow, becoming an ideal place for silence and contemplation.

Studia 54 creates spaces where architecture and nature speak the same language.






