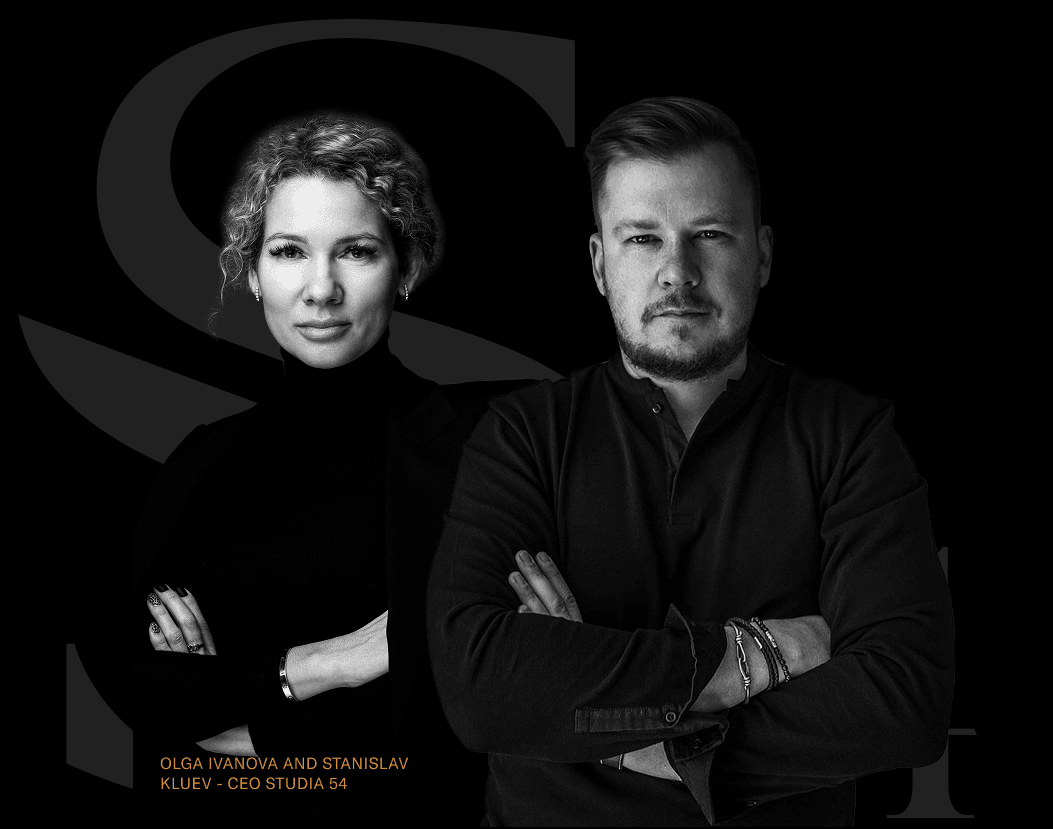About the project:
~ 5 min
Location
Russia ( Saint-Petersburg )
Area
750м²
When we developed the concept for this country house, we set ourselves an ambitious challenge. The project of a 750 m² residence on a 53, 820 ft² plot in the holiday estate of Repino, in the Leningrad region, became for us the quintessence of everything we had created before. Back in 2019, we formed our own style, which today is recognised by architects around the world. Each project is based on the dreams of our clients — their wishes become the foundation for creating original solutions.
Each project is based on the dreams of our clients — their wishes become the foundation for creating original solutions.
In this project, everything from the landscape and architecture to the interior and furnishings were done according to our styling and personalised approach to the client's vision.
We talked more about the interior of this residence in this portfolio.
House in Studia 54 style
A house spread out over the plot of land, whose austere façade hides cosy interiors. The house seems to have been here for many years, as we have kept the natural woodland around it untouched.
Studia 54's holistic approach to creating architectural projects is a revealing architecture woven into a landscape design that enhances the exterior, as well as a personalised interior. During the concept phase, we fully immerse ourselves in the client's world to create a space that reflects their character and dreams.
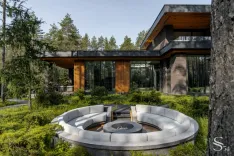
View of the main house at night
It was crucial for the client to preserve the century-old pine trees, natural landscape and elevation differences on the property. By utilising cutting-edge technology and innovative engineering systems, we have created a truly comfortable space.
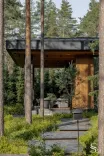
Daytime view of the main house
More than 600 trees in the project
When creating this house, the Studia 54 team was inspired by the flowing lines of yachts. The building is remarkably faithful to the curves of the ship's frame. On the first floor is the superstructure. The materials used, such as the complex kumaru and merbau woods commonly used for yacht frames, emphasise the main idea of the project.
The construction of the house, the preservation of the natural northern landscape and the interior works took several years.
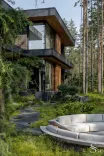
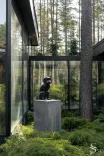
In addition to the preserved pine trees, we planted 300 trees and shrubs. More than 150 professionals from the Studia 54 team worked on every step and supervised the process.
The main house and additional buildings
A country house is an opportunity to fulfil the most daring desires, be it morning coffee on an open terrace with a picturesque view, an evening by the fire or minutes of complete relaxation in your own SPA.
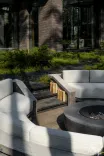
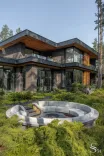
The fireplace area is set deep into the landscape
For our client, this project has become not just a home, but a significant asset, where Studia 54's architecture, thoughtful layout and advanced engineering solutions create the perfect space for the whole family.
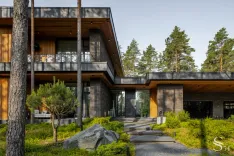
The 750 m² project comprises a two-storey main house with a spacious terrace, a guest house with a mini lounge and a separate staff building. These buildings form a kind of fortress, with recreational areas in the center. More than 5 different seating areas, whether it is a secluded nook among the trees or an open hearth space under the sky.
Landscape and outdoor lighting
The 1.5 meter height difference was not an obstacle for us, but rather an opportunity to emphasize its natural uniqueness. We paid special attention to laying the foundation to preserve the majestic pine trees that grow in proximity to the house.
All paths on the site have been designed with the rhythm of steps in mind, and the height of the steps is ideal for a comfortable walk. To create a picturesque atmosphere in the evening, we have thought through various lighting scenarios that enhance the beauty of the natural landscape and architecture.
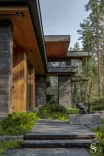
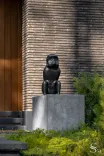
Walking paths and lounge areas
The project takes into account the smallest details, from the concept of the walking paths, of which there are more than 500 metres, to the location of the outdoor lounge areas. The hearth zone is the ideal place for meetings around the campfire.
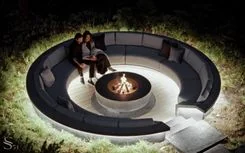
Illuminated fireplace area
We do not fight with nature, but integrate it harmoniously into our projects. The house in Repino is no exception. Pines and bushes of lingonberries and mosses create a feeling that the house literally dissolved in the forest. It is for this careful approach to architectural design that our clients appreciate us.
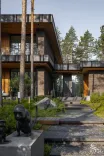
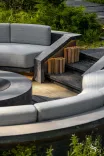
Architecture of the house
Dark facades made of metal, as well as special wood that retains its color — myrbau and kumaru, elongated clinker bricks, and wide canopies emphasize the monumentality and harmony of the house with its natural surroundings.
The ground floor is framed by a special canopy that protects from sunlight and bad weather, which is especially important in the changeable climate of St. Petersburg.
The project is characterized by the key elements of the signature architectural style of Studia 54: an abundance of natural light, a smooth transition between the interiors and the natural environment thanks to panoramic glazing, wide canopies and the house's flattened structure.
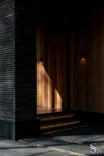
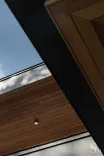
Grand entrance view
The world of Studia 54 embodied in a family residence in Repino
The customers of a country house in Repino entrusted us with the design of a real family residence, where we created every square meter with special care for their wishes. This project has become the quintessence of our philosophy, style, and individuality of the customer. Here, comfort and aesthetics merged together, turning the space into a true work of design art.

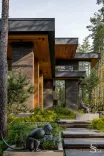
Studia 54 creates not just houses, but entire worlds, where each space tells the story of its owner and allows you to enjoy life.






