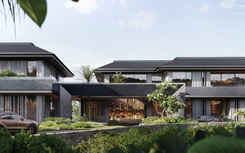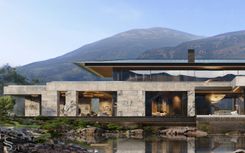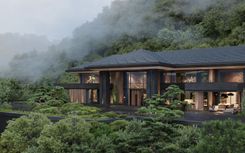Luxury interior design project of a residence in Repino
Turnkey realisation of a house according to an individual project by Studia 54
The house in Studia 54 style
The strong and brutal facade hides a cosy and harmonious space where the power of architecture merges with the elegance of the interior. This is what we always emphasise when creating a concept. After all, the Studia 54 style is about spaces that are not just impressive, they create whole worlds for comfortable living surrounded by beauty.
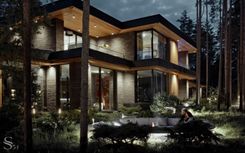
Everything in this project, from the landscape and architecture to the interior and furniture, is in line with our style and the customer's vision. While working on this large-scale project, we were fully imbued with the vision of our client's future home. Using advanced technologies and the best engineering solutions, we have created a space that combines comfort of a new level, aesthetics, and the power of nature.
Towards excellence
The construction of the house, the preservation of the natural northern landscape and the interior works took several years. More than 150 professionals worked on every stage and supervised the process. Each solution reflects not only our design philosophy, but also the soul of this place and its unique atmosphere. The project was developed with special attention to the wishes of the clients' family, which allowed us to create a dream home for them.
Read more about the architecture of this project in our portfolio
Laconic interior of the house with original decoration
The interiors of a cottage in Repino are a combination of sophistication and expressiveness.
Our customers like muted tones, plenty of natural light, ethnic details and accent colours. All these wishes are reflected in the interiors of the main house.
This project includes a main two-storey house with a large terrace, a guest house with a mini lounge and a separate staff house, a summer amphitheatre with a retractable screen, and, an outdoor hearth area. The country house in Repino became a complete work of art for us — from the very first sketches to the details in the interior.
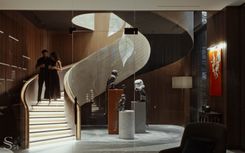
Guests are greeted by an elegant spiral staircase with intelligent lighting that responds to movement. In the evenings, the various lighting scenarios in the house create a truly intimate and cosy atmosphere.
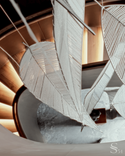
The staircase, covered in leather and velour, creates a play of textures, and above it floats an installation of silver petals made to our sketches.
In this space, the feeling of luxury of the hotel is unmistakable. Many exquisite details emphasise the customers' taste.
Panoramic windows offer a breathtaking view of the northern forest, which becomes part of the interior. The spaces are zoned in such a way that each room has its own purpose and offers a unique light scenario.
A small lounge area with a cosy seating group. A rounded sofa in an accent deep blue shade is balanced by a white couch and a composition of coffee tables from our premium furniture brand FiftyFourms.
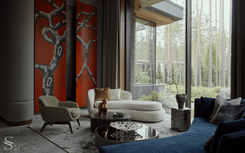
Winter garden — an oasis of natural cosiness inside the house
The heart of this house is the winter garden with a real olive tree inside it.
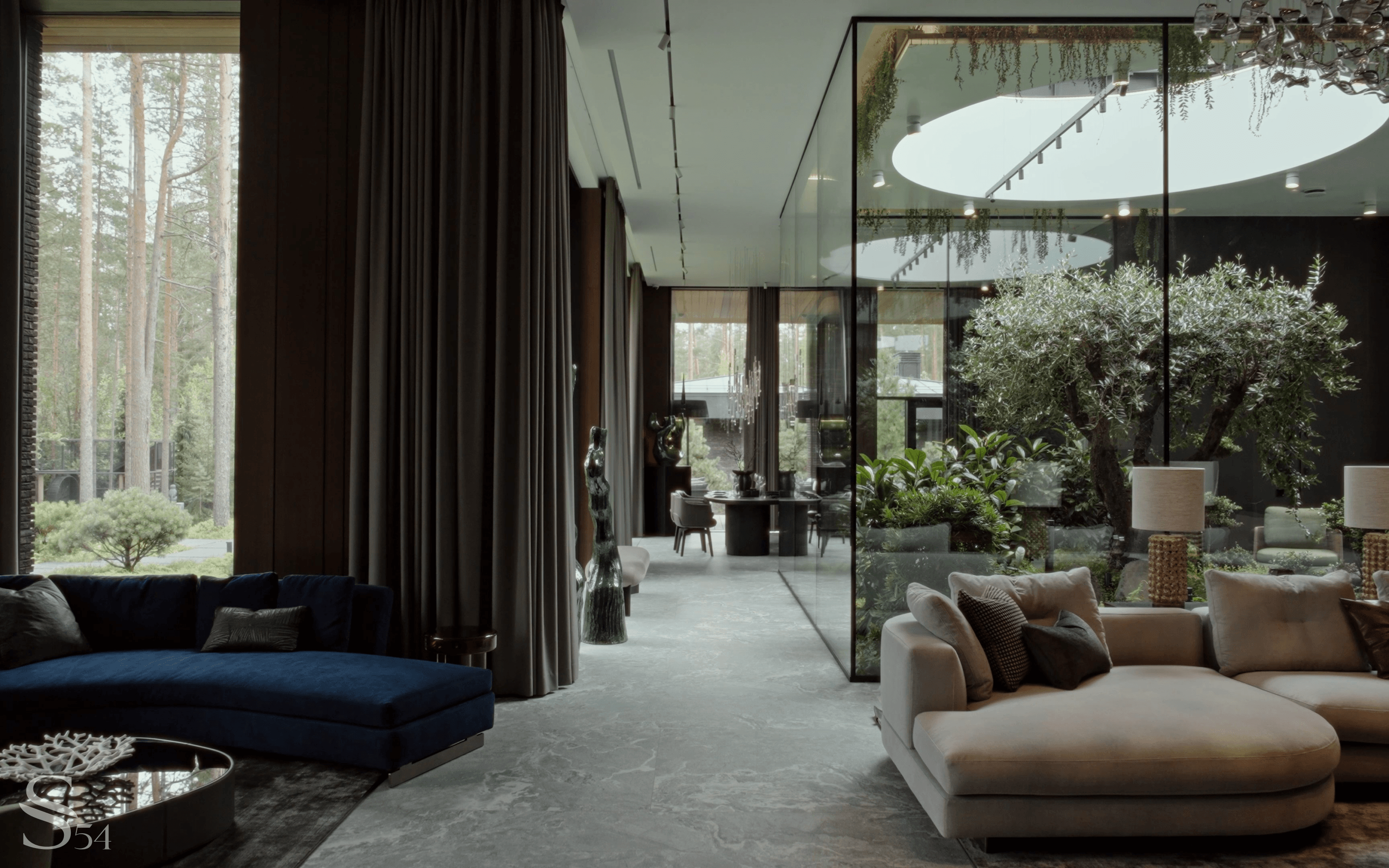
In order to ensure that the olive tree will delight its owners for a long time, the Studia 54 team installed special engineering systems to support the microclimate inside the cube: automatic watering, air conditioning, humidification and dehumidification, as well as sophisticated lighting and ventilation.
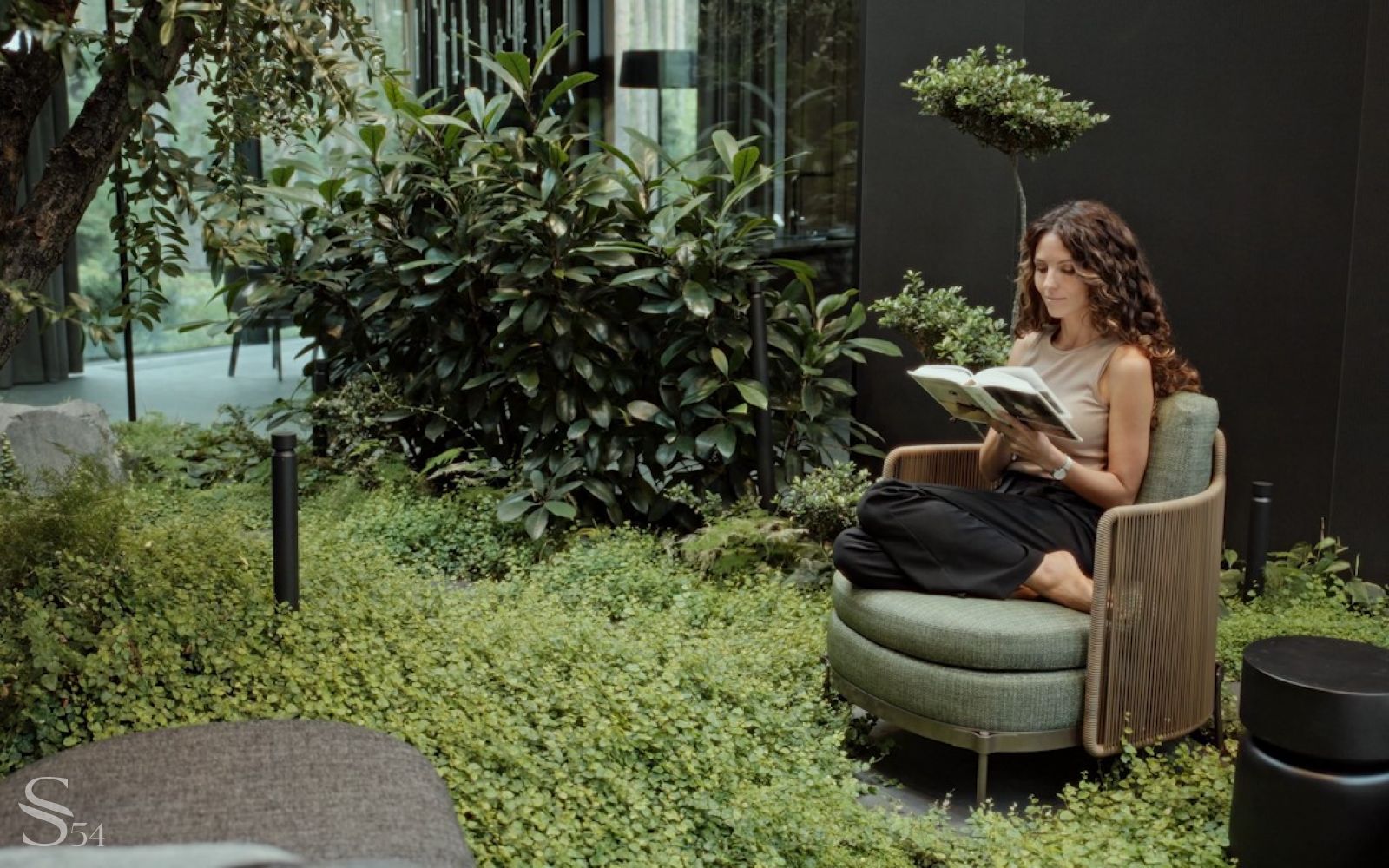
Inside the winter garden, you can sit comfortably on the sofa. Reading a book in such a place will be a real pleasure. The peace and quiet amidst the living plants and natural light allows you to relax.
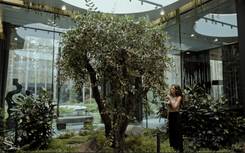
Family living room
The main lounge has impressive views over the winter garden.
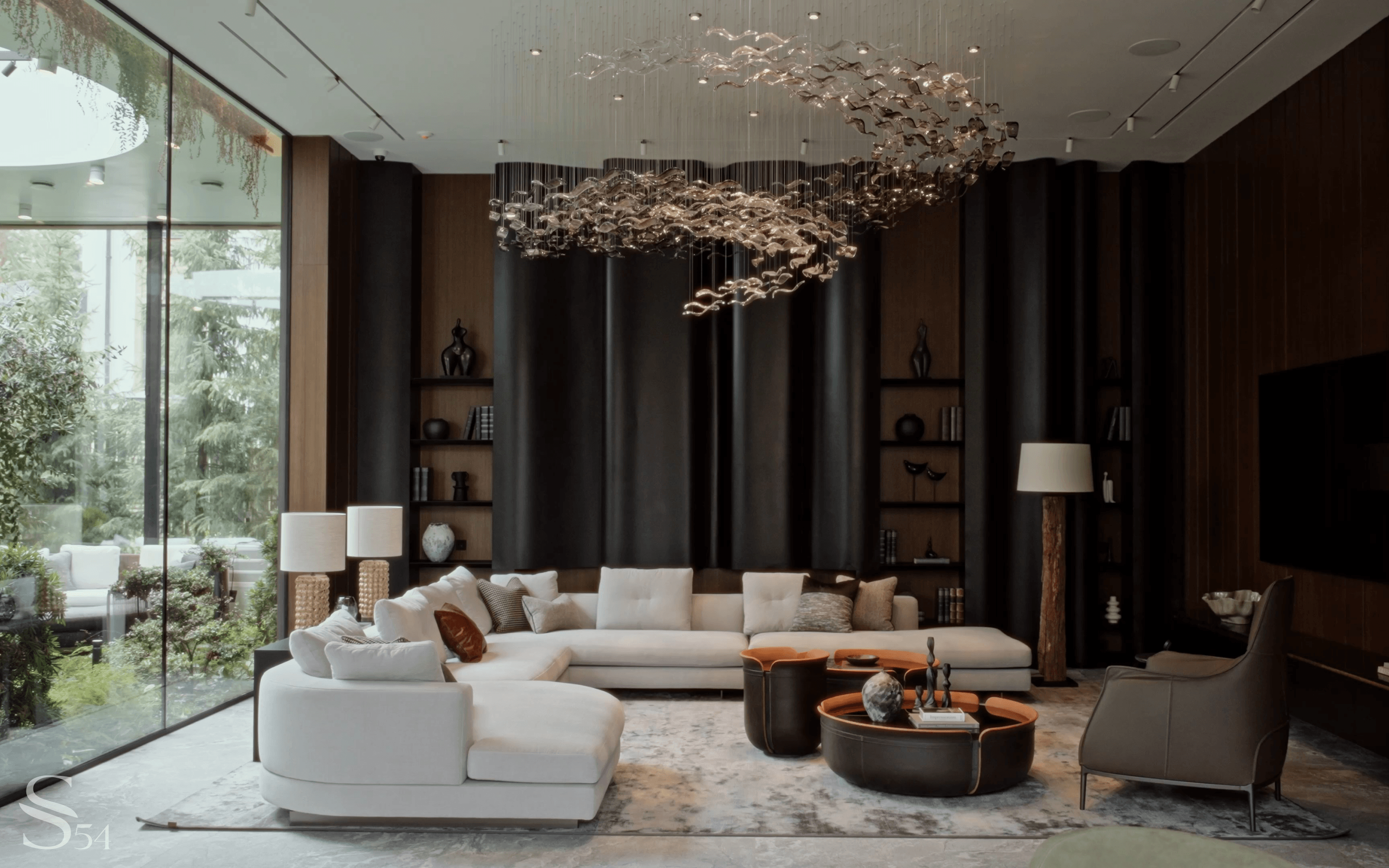
Above the sofa group, a swirl of hundreds of glass figures creates an atmosphere of sophistication. The installation is made to our sketches from Czech glass, and it catches the eye. Coffee tables from our premium furniture brand FiftyFourms in genuine leather refer to the blooming of lilies. The shaped wall panels with integrated shelving add depth to the space.
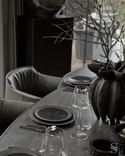
Dining room group
The customers prefer natural materials, so for the dining area we chose a table from FiftyFourms with a solid table-top made of precious wood veneer and leather supports, which adds elegance and warmth to the interior.
Every detail of the table group is an ode to natural materials and high quality.
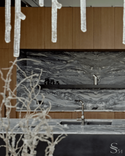
Master kitchen area
The kitchen in the house was not created for everyday cooking, but as a space to enjoy aesthetics and comfort. The natural marble in the finish of the island and apron attracts with its natural pattern.
Intelligent ergonomics and clean lines make this kitchen a model of functional luxury. The combination of materials and textures creates a perfect balance in the interior.
For everyday needs, we have provided a technical kitchen in the main house, fully equipped with modern equipment, where guest chefs can prepare gastronomic masterpieces.
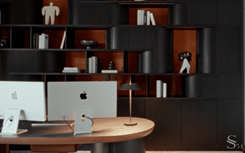
Men's home office
The design of the office is a real philosophy. The client dreamed of a beautiful, functional home office, where there would be no room for distractions. In this space, it was important to provide an unusual storage area for books and memorable souvenirs from different parts of the world. Especially for this project, we developed sketches of a shelving unit with terracotta-coloured accent inserts.
The Petal desk from our furniture brand FiftyFourms is the centrepiece of a laconic office interior. All the wires from the equipment are hidden in the compartments provided to visually unclutter the space.
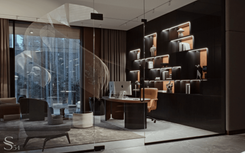
Master unit
The master bedroom is located on the first floor of the home. The master living room provides access to the terrace, which offers beautiful views of the rich pine forest and hearth area.
The interior of this unit has many details that create a cohesive composition. The bold designs are a bridge between dream and reality. Customers like references to ethnic motifs and modern design concepts. It was important for us to combine all this and create a truly cosy space. Inlaid veneers, soft velour panels and no sharp edges allowed us to achieve the desired atmosphere.
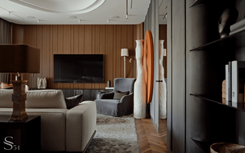
The customers of a country house in Repino entrusted us with the design of a real family residence, where we created every square metre with special care for their wishes. This project has become the quintessence of our philosophy and the customer's individuality. Here, comfort and aesthetics have merged, turning the space into a true work of design art.
Studia 54 creates not just houses, but entire worlds, where each space tells the story of its owner and allows you to enjoy life.
