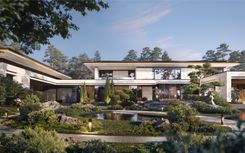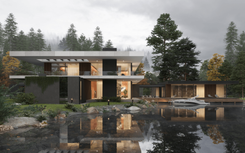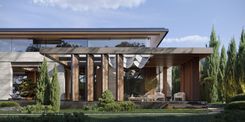Elegant residence in Pirogovo - a new project by Studia 54
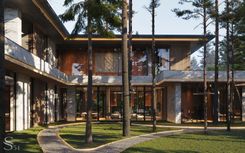
Pirogovo is a truly unique place, situated just a few kilometers from the capital in the Moscow region. This village, sprawling over 140 hectares, embodies the ideal of country living in Russia, offering its residents a perfect blend of luxury, comfort, and seclusion. Pirogovo boasts an impressive infrastructure, including a golf club, yacht club, equestrian complex, and an ice rink, making it a coveted location for top government officials, prominent business leaders, and media industry figures.
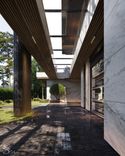
Despite its proximity to Moscow, Pirogovo’s residents prefer to arrive at their homes in the utmost comfort, often opting for water routes or helicopter flights, allowing them to enjoy impeccable service and the natural beauty of the area immediately upon arrival.
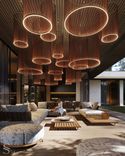
Residence description
In this legendary village, the owners decided to bring their vision of a countryside home to life with the help of the Studia 54 team. The house, covering 1160 square meters, is a harmonious blend of modern design and natural aesthetics. It is divided into two main areas: a private space for the owners and a spacious terrace that seamlessly extends the indoor living area. The terrace is thoughtfully designed for relaxation, featuring comfortable sofas, armchairs, coffee tables, and a unique hanging installation with an unusual cylindrical shape. The terrace flows smoothly into the living room, where large windows offer a picturesque view of the inner and outer courtyards.
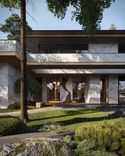
A standout feature of the interior is the flawless alignment of the terrace and lawn heights with the living room floor, creating a unified space where nature and architecture merge into one.
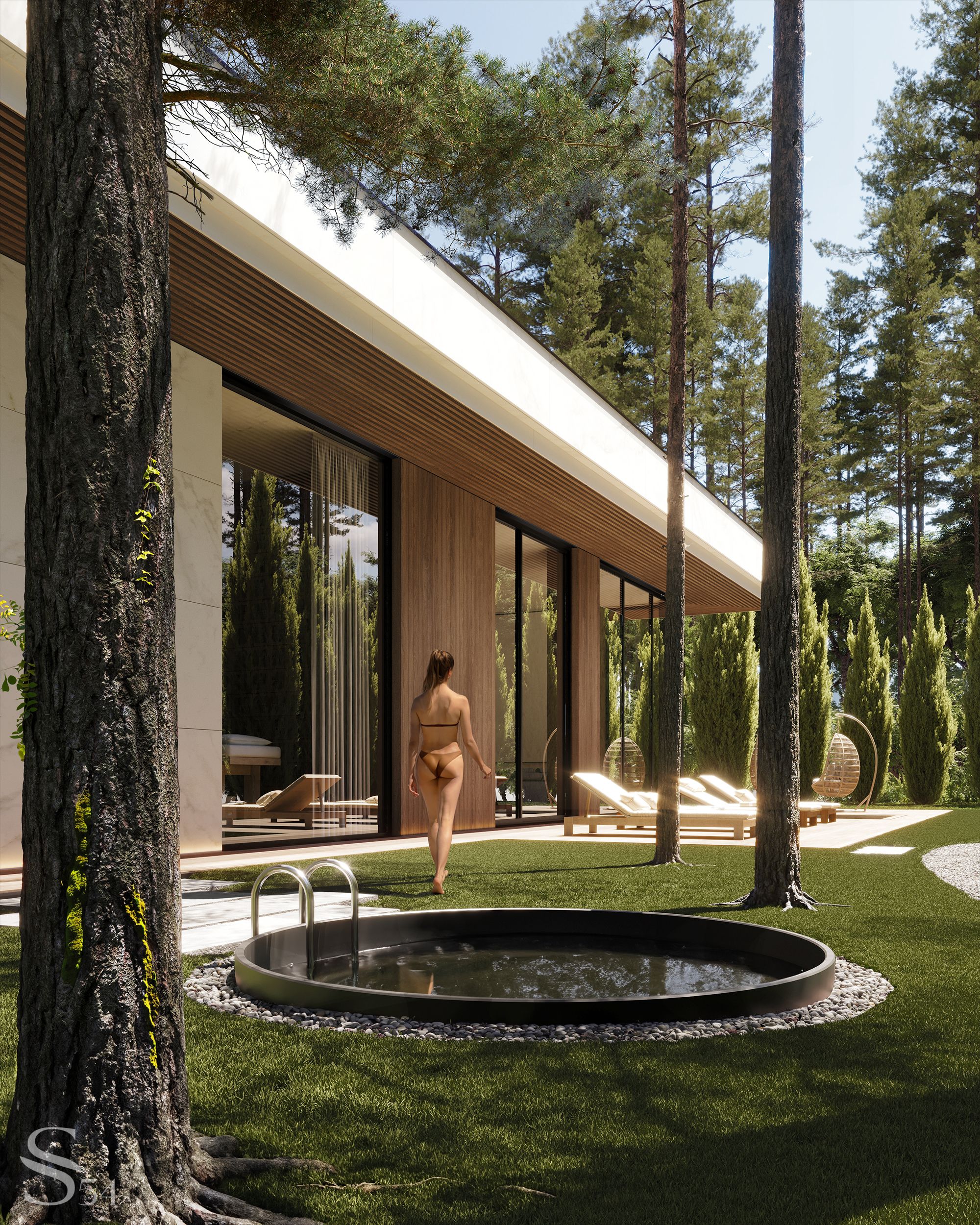
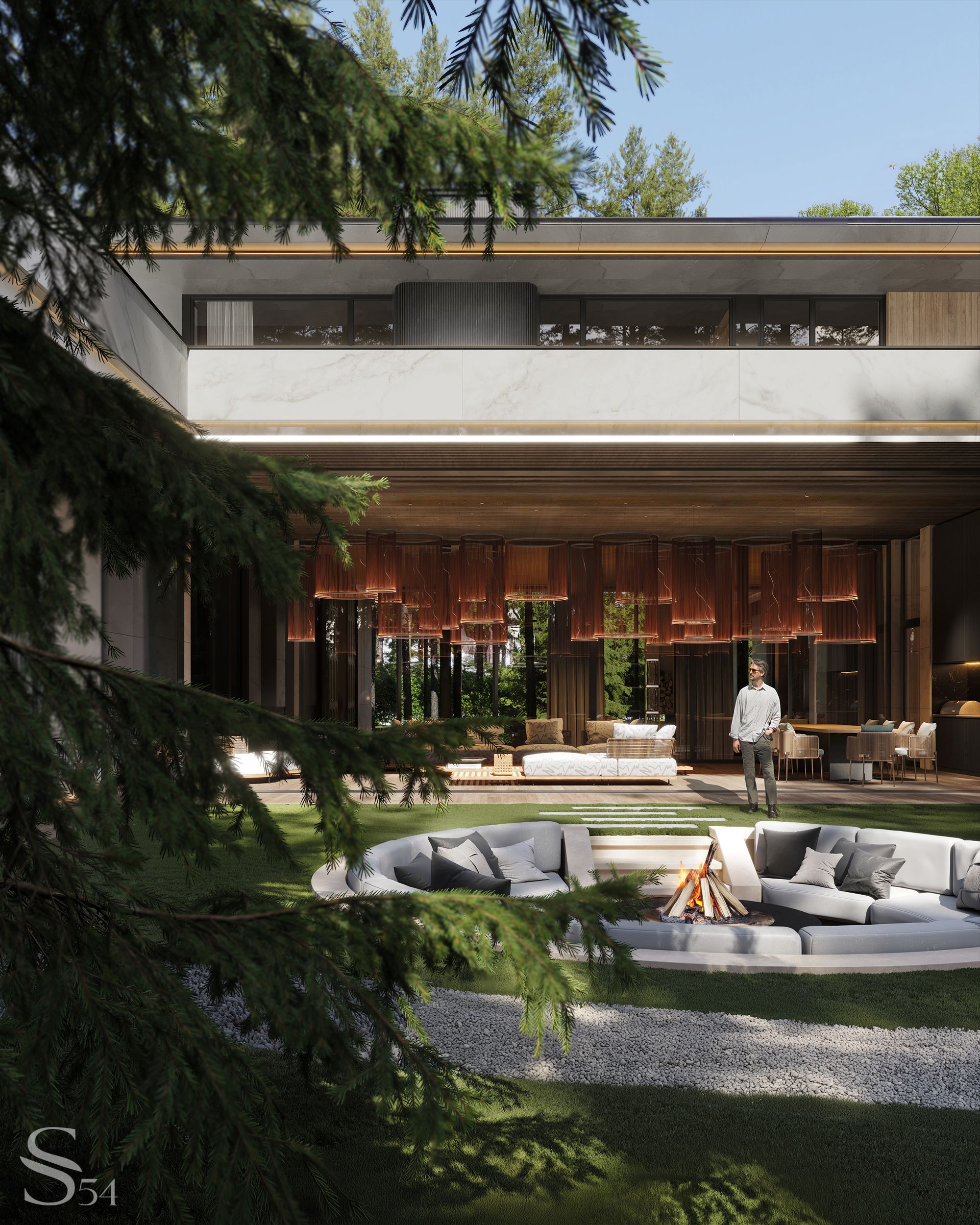
The house also includes a SPA-area with outdoor access, where guests can enjoy relaxing treatments in an open-air hot tub or spend the evening around a fire pit, lounging on comfortable sofas in a signature Studia 54 style.
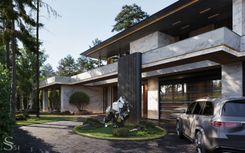
The master bedroom on the second floor offers breathtaking views of the water and golf course. The architects carefully designed the first-floor canopies to ensure that the windows frame only the scenic landscapes, concealing the parking area and garage from view.
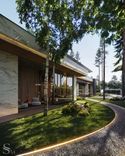
The exterior of the house is clad in ceramic granite tiles that mimic marble, combined with rare Merbau wood, giving the facade a distinct elegance and prestige.
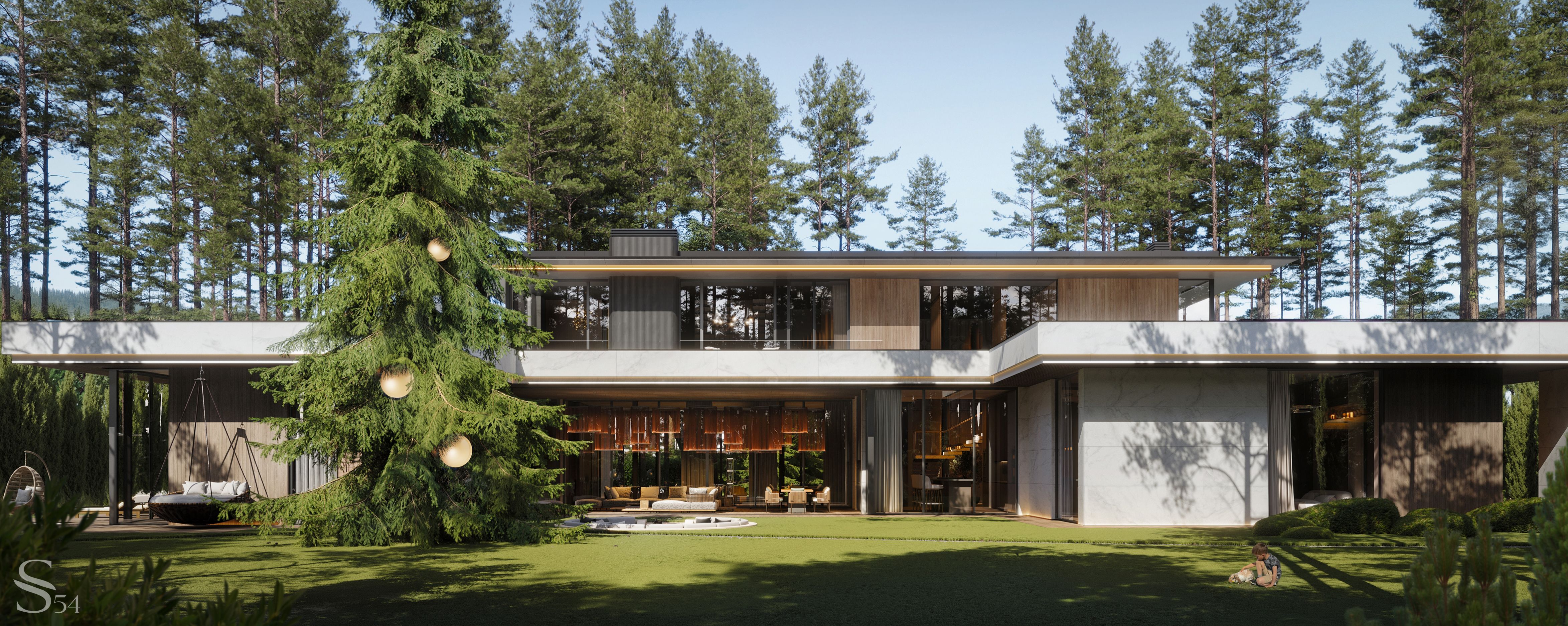
Exterior design
However, the real challenge for the Studia 54 team was integrating the local landscape into the project. Almost all the pines surrounding the site were preserved, and the traditional fence was replaced with a living hedge, allowing the house to blend seamlessly into the environment. The aesthetic appeal of the property is enhanced by numerous statues, with an impressive gorilla sculpture standing out at the entrance.
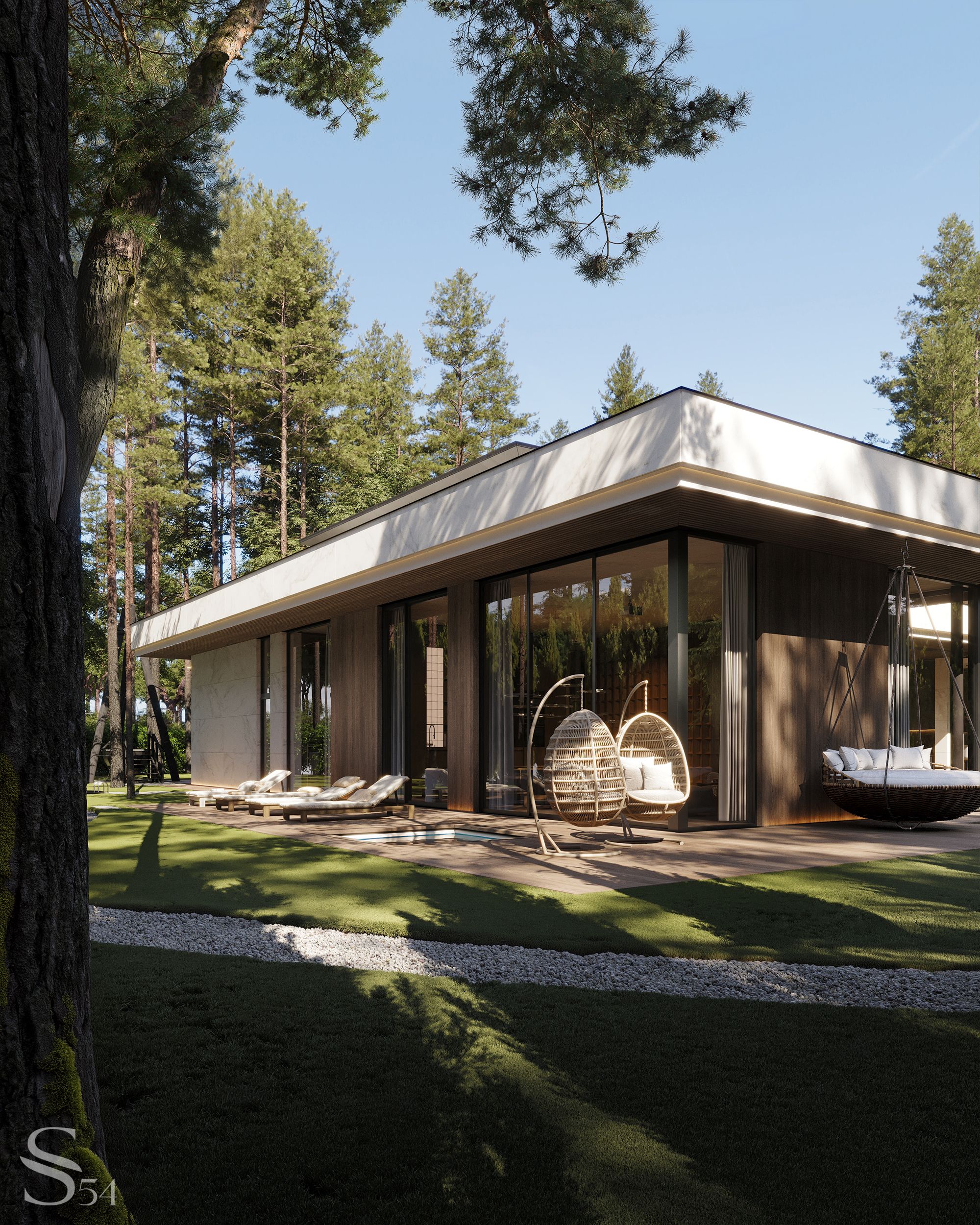
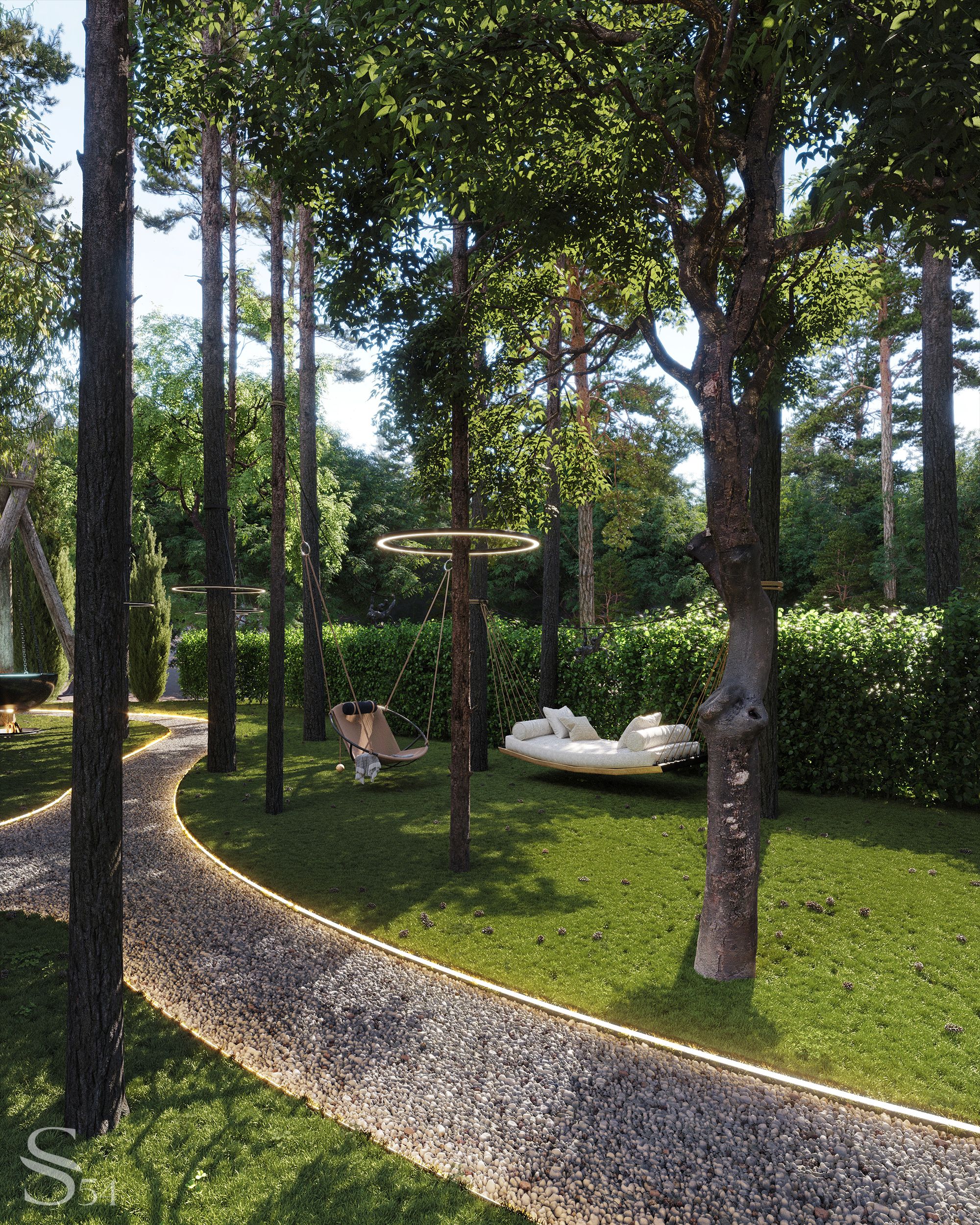
A particularly luxurious old spruce tree, which played a decisive role in the owners' choice of this plot, adds to the charm. The area also features cozy swings and benches, while the paths are illuminated, creating a magical atmosphere at night and ensuring comfort as you move around.
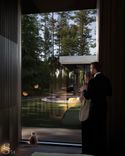
Living in this residence is an immersion into a world of tranquility and comfort, where each day brings a sense of harmony and closeness to nature. Every moment, whether it's enjoying a morning coffee on the terrace or a cozy evening by the fireplace, is filled with warmth and inspiration, creating an atmosphere of serenity and comfort.
