About the project:
~ 5 min
Area
600м²
The global real estate market situation is increasingly favoring the African continent, and Nigeria's capital serves as a strategic hub for investors and enthusiasts of tropical nature and beautiful residential architecture. The influx of foreign investments plays a crucial role in the economic and cultural development of the region.
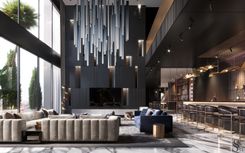
The furniture group includes Minotti and B&B Italia pieces
We were approached by clients – businessmen from Brazil, working worldwide and frequently visiting Africa. Upon their request, we developed a project featuring a vibrant interior design. A key feature of the project was the requirement for an "innovative finishing material".
Our team's key focus in this project was more on colors and materials rather than shapes and volumes. For the interior design of large spaces, we chose to employ the trendy technique of color blocking, combining bold shades with matte and metallic paints in a "mix and match" approach. The diverse color palette contrasts with dark, cool-toned woods such as American walnut and oak, as well as marble flooring. Royal blue, pistachio green, dark burgundy, lilac, and cobalt blue were used, demonstrating how professional design can create complex, layered spaces.
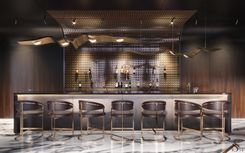
Bar stools by Baxter in winter cherry shade
Relaxation zone
The relaxation area features wall cladding made of Mutaforma material, based on glassy paste, used for small glass blocks. Nanotechnology was employed to create panels with unique optical properties and aesthetic value, forming exceptional collections that are sure to impress. The reception area is spacious, designed to accommodate a large number of people.
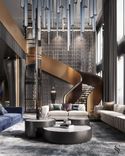
The stairwell area is finished with glass and metal
Home office
The modern office is a multifunctional and dignified space designed for comfortable and productive work, providing solitude from family responsibilities and space for private conversations. Home offices in our projects embody a timeless atmosphere that fosters success. In this office, we have included a dedicated workspace and two chairs.
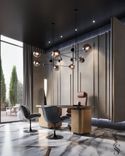
Baxter furniture
Private area
The villa features a large private area on one floor exclusively for family members and friends, including three lounge areas, a dining space, a bar, and a billiards room. The layout was designed to be open at the request of the clients, and we achieved zoning through contrasting wall finishes and carpeting.
Despite this, each zone seamlessly integrates into the space thanks to carefully chosen materials. Situated on a picturesque plot with terraces overlooking tropical foliage, the house boasts panoramic windows, high ceilings, abundant light, and air. Artworks and cultural allusions play alongside collectible furniture and designer pieces, enriching the interior with cultural depth and aesthetic appeal.
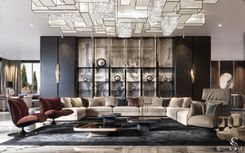
Private lounge in the villa, one of three personal living rooms
Our team's priority in each project is to recognize authenticity, identify all client needs, and develop a unique project that reflects them. Our flexible approach to modern interiors enables us to create personalized designs with a distinct energy.
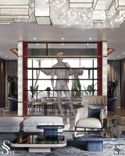
An expressive reproduction of the sculpture of David is integrated into a standalone shelving unit.
Individuality and charm are brought to this home through decorative objects with "soul" and history, striking textures, and comfortable furniture. We always pay special attention to selecting the size of the dining group, organizing directional lighting, and choosing striking decorative accents. Creating admiration among guests and surrounding them with a comfortable, homely atmosphere can be achieved comprehensively with a professional, premium-class design project.
A unique feature of this project is the separate organization of this elegant dining room in a discreet space, with access to a cozy terrace. The table on a sculptural base, an organic mix of Visionnaire Home Philosophy and Turi chairs, the radiant Baylar chandelier, and the embellishment of the ceiling niche with leather, suede, and wood — we aimed to bring an atmosphere of light solemnity to this interior.
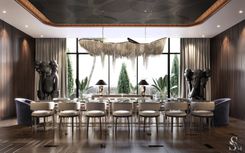
Chandeliers by Baylar Atelier, sculptures by KAWS. Furniture includes Visionnaire Home Philosophy and Turi pieces.
Bathroom interior
The interior should look flawless so that every guest can appreciate your exquisite taste and feel comfortable. Decorating a guest bathroom is a real challenge for the design team. Thanks to the backlit onyx, an optical illusion is created, and in combination with Sicis pendant lamps, it is possible to visually expand even a small space.
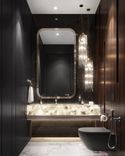
The countertop is made of onyx with integrated lighting
