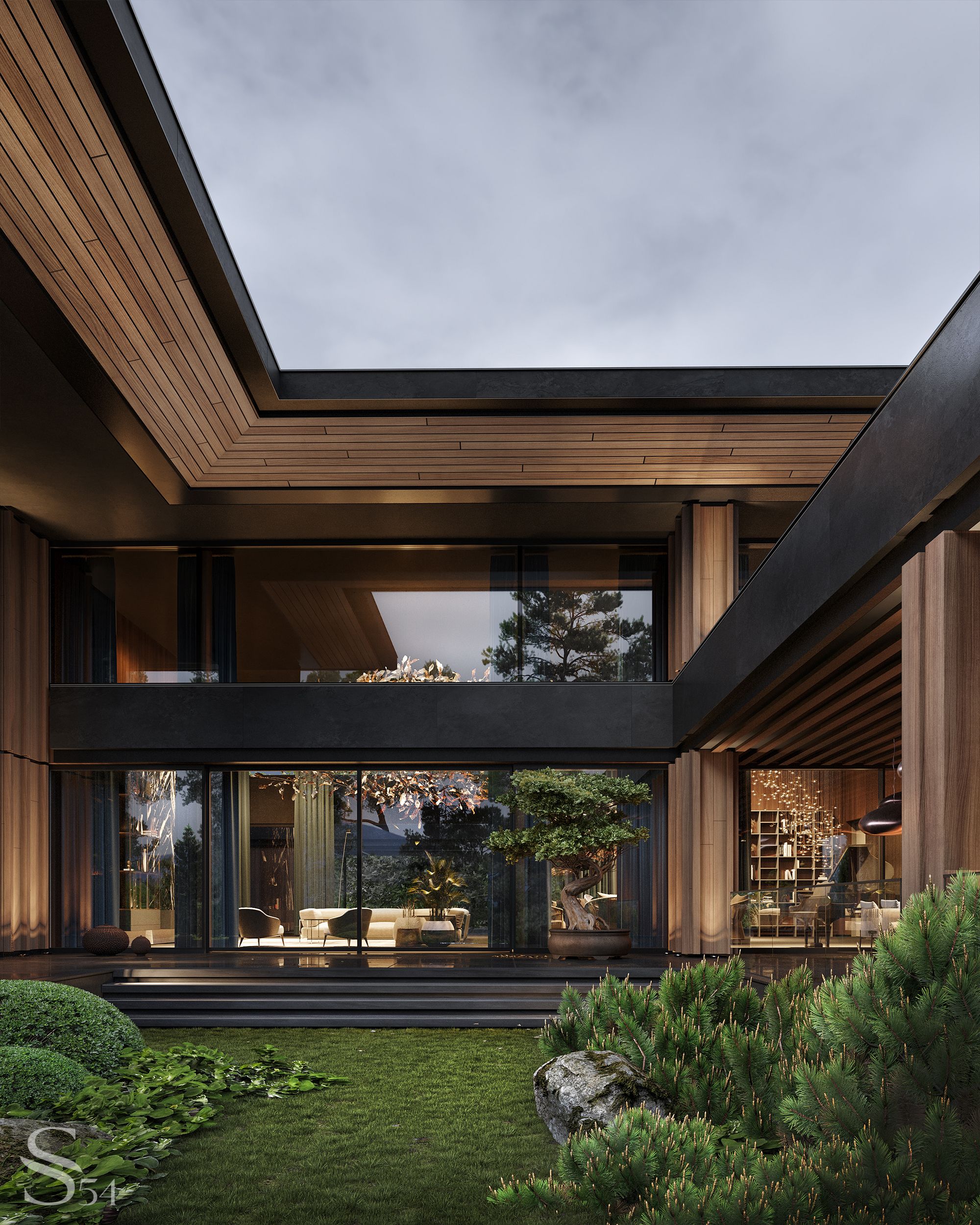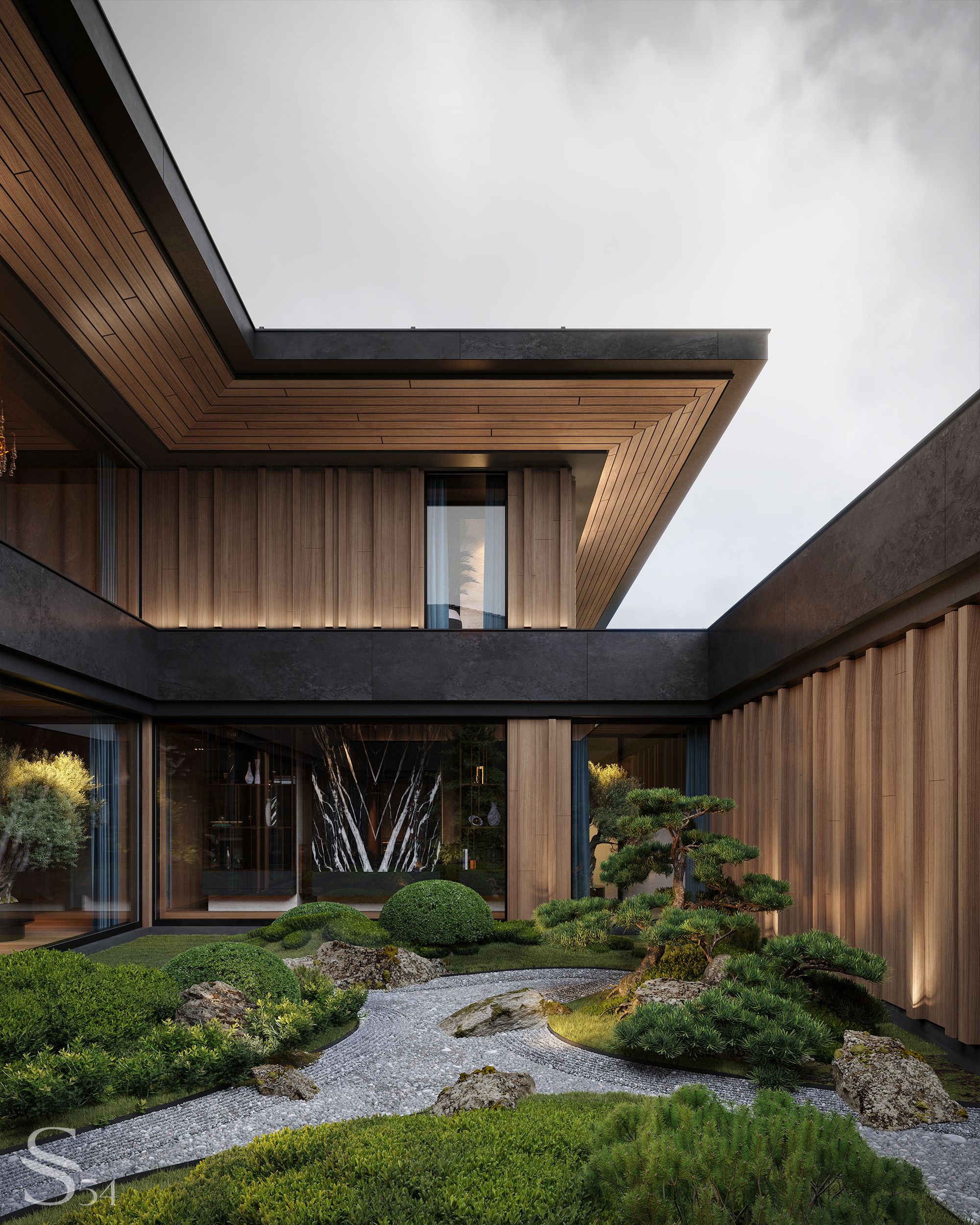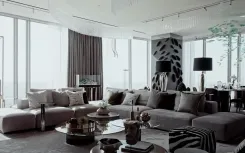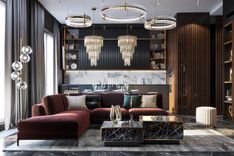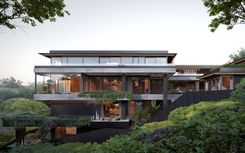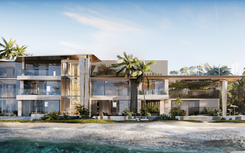Villa with internal garden in Vladivostok

Project features
Despite the difficult relief, the client's plot has a favourable position, as it offers a mesmerising view of the Ussuriysky Bay. Many century-old trees have been preserved on the site. However, the project was not only generous with natural beauty, but also with technical challenges.
Primorsky Krai is famous for its relief and hills. The only reliable way to build a house on such a site is to flatten the plot as much as possible with an embankment of compacted soil to create a flat construction site.
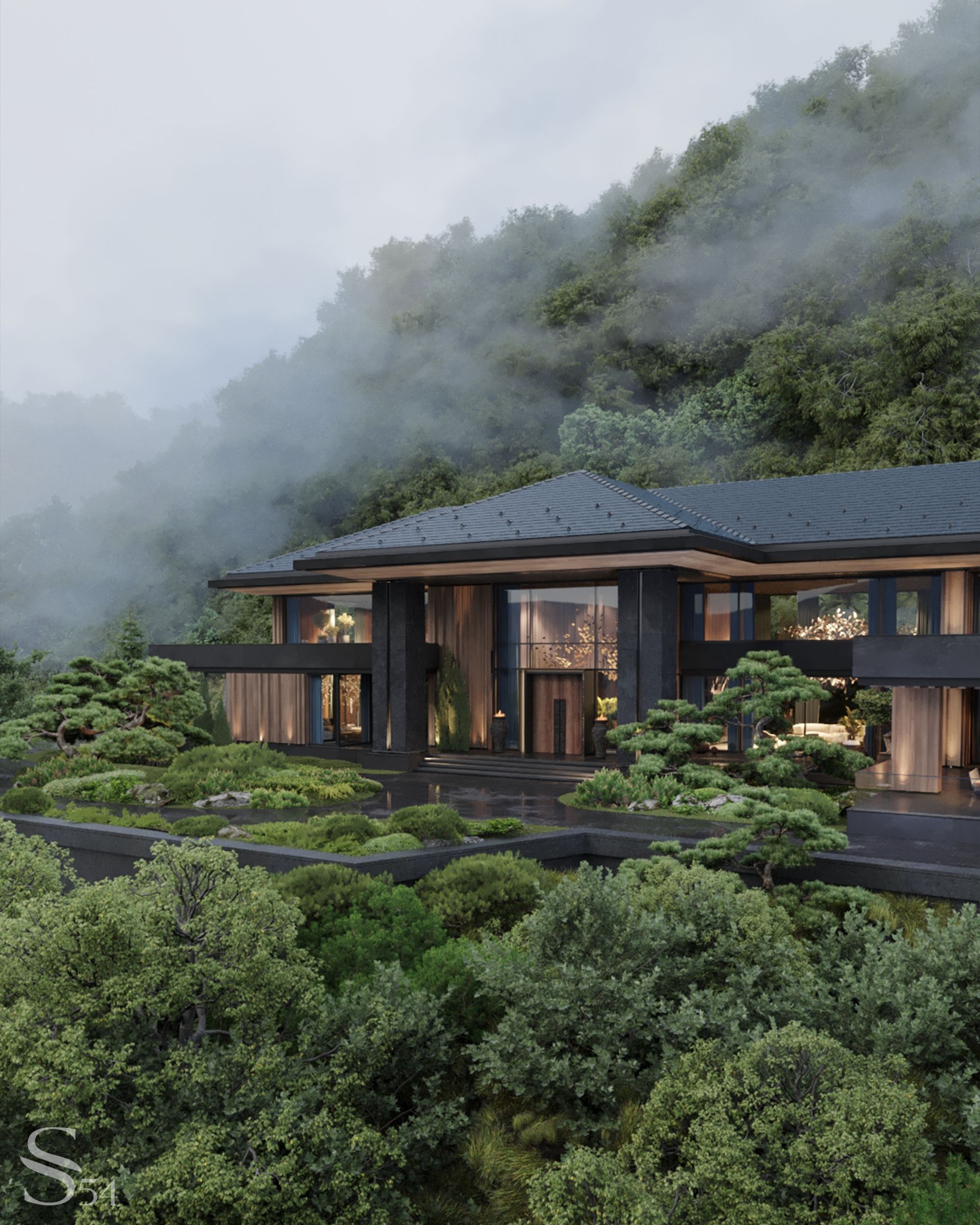
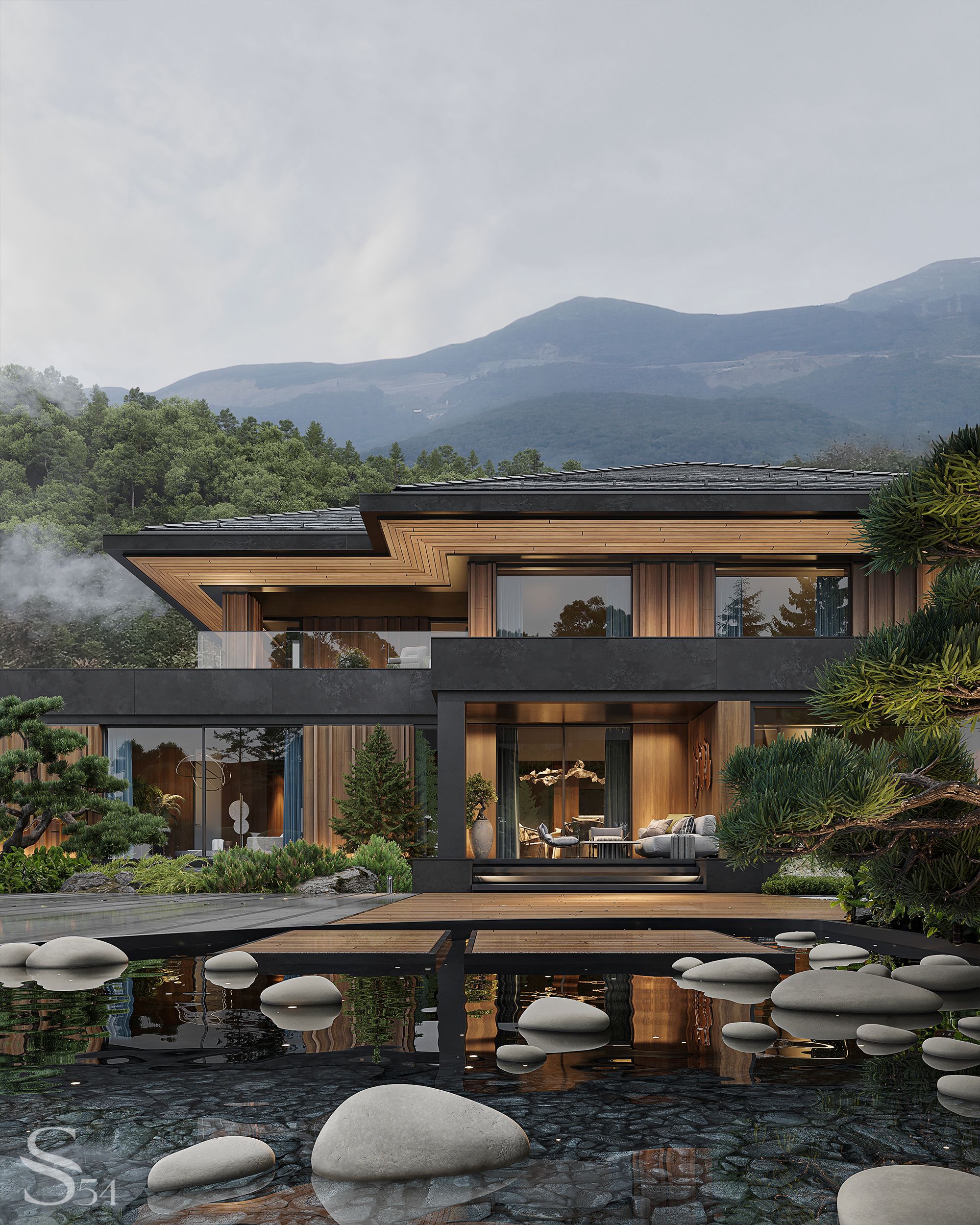
Internal garden
One of the key architectural challenges is to position the building on the plot so as not to sacrifice views and to integrate the villa as much as possible into its surroundings.
The hill in the south of the site blocked the sunlight, so we created an internal garden with panoramic windows to provide a link between the house and the street. Here you can greet the sunrise, sit on the patio or enjoy the solitude of the garden, hidden away from prying eyes.
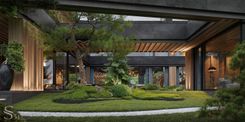
Concept
According to the customer's wishes, we have envisaged 3 key zones in the house: a living area for the owners, a guest area with a separate entrance and its own terrace, and a technical area for the staff. This clear zoning ensures comfort for all family members and guests. This is why this project has many spacious terraces, patios, panoramic glazing and outdoor seating areas.
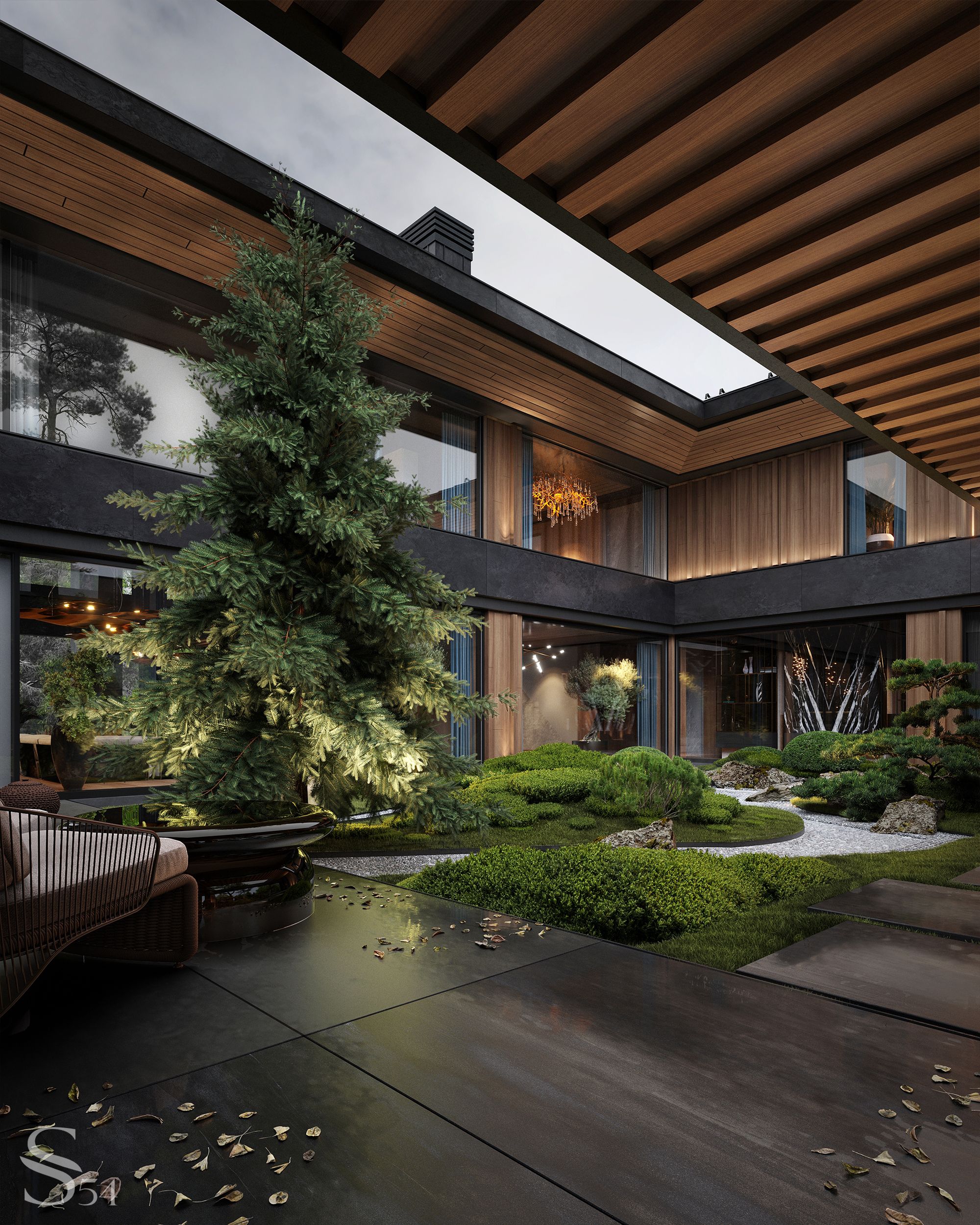
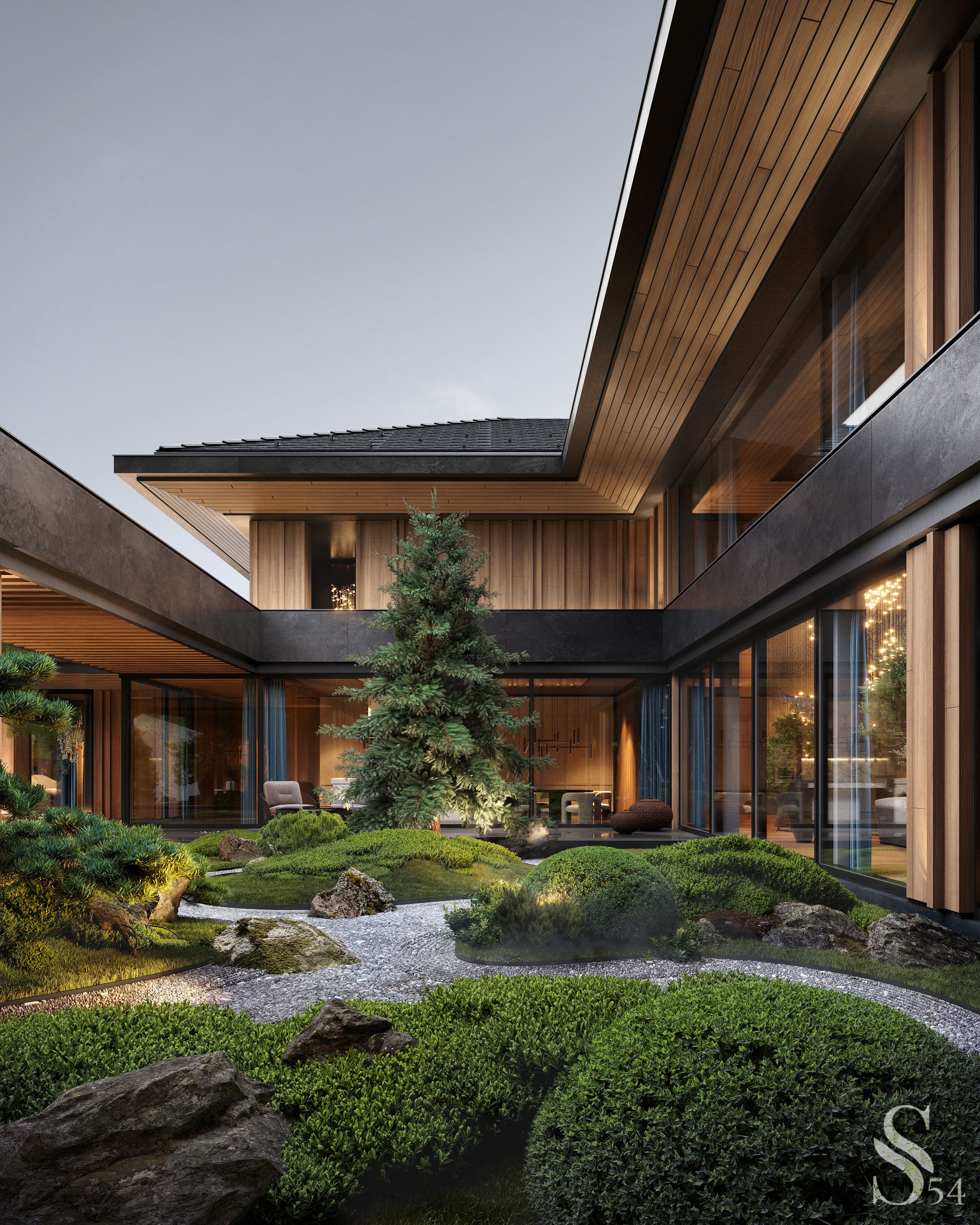
Grand entrance
The client likes to receive guests and hold dinner parties. That's why the project stands out with a spectacular front entrance. We created a circular driveway and a spacious porch for festive gatherings.
Whether it's a celebration or a get-together with loved ones, this villa will impress at first sight.
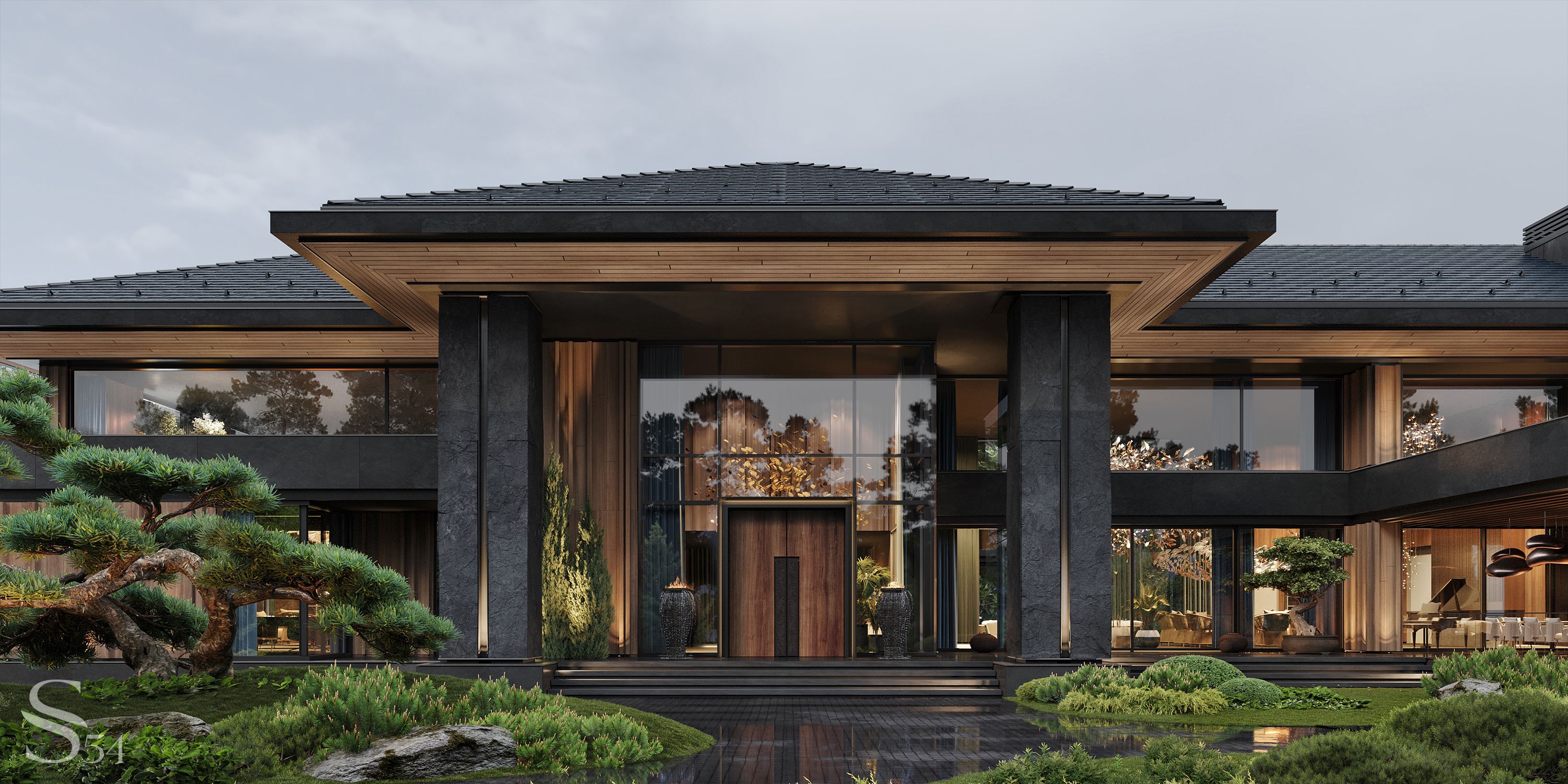
Layout
We have taken into account all of our client's wishes and the result is a villa of 2,147 m² on 2 upper floors and one basement. There are two entrances to the house: the front entrance and the technical entrance. The basement floor has a garage for 7 cars, storage rooms, technical rooms, a car wash and a workshop.
The guest block has a separate entrance from the street, so as not to disturb the peace of the owners. Guests will have access to their own terrace and a cosy spa area. A basketball court and children's playground are located nearby. Here you can comfortably host pool parties or cosy evenings on the terrace with a sofa group.
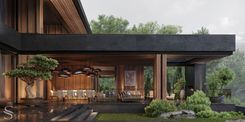
The staff block is carefully planned. In order not to disturb the guests and hosts during their holidays, we have included a separate porch and corridors in the plan. The staff manager has a separate office to oversee all household affairs. A food lift has been installed in the technical kitchen, making it much easier to host dinner parties with the chef.
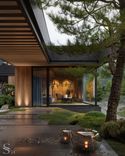
Family unit
The owners' private area is located on the ground floor. Children can access their own terrace from their bedrooms, and the master unit provides two walk-in wardrobes and access to the large terrace.
The office of the master, who often holds business meetings with his partners, deserves special attention. We have provided a separate porch in the house for this purpose, through which the guest can be led straight into the study. It offers a beautiful view of the patio. For the lady of the house, we have created a quiet meditation area overlooking the forest, where she can retreat and enjoy nature.
The house with a pitched roof made of ceramic tiles looks modern and stylish. Facades of porcelain stoneware and natural wood in light colours create a perfect balance of textures, visually lightening the mass of the building.
The project reflects the bright character of the client and fits perfectly into the unique landscape of Vladivostok. In each of our projects, we take into account the customer's wishes regarding their dream home and harmoniously adapt the project to the environment.
