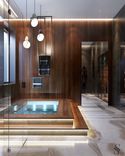About the project:
~ 7 min
Area
1082м²
Luxurious interior of a country house for a large family
The clients of this project prefer to live and raise their children away from the noisy city in the midst of a mighty forest. This house is truly impressive in its scale — 1000 m², the interior of which has been thought out to the smallest detail by the designers of Studia 54. We have managed to create a comfortable layout to make every member of the family or guest feel at ease.
Layout
The house has an impressive dining area and living room where any party or dinner party will be an unforgettable experience. There are a total of 11 bedrooms, 6 of which are created for the customers' guests. All technical rooms, garage and staff area are designed so as not to disturb the peace of the family.
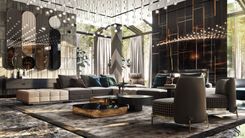
In the spa area and gymnasium, the atmosphere is conducive to a pleasant holiday. The design project of this house has a unified style. Customers prefer natural materials, well-known brands of furniture and plenty of sunlight.
Living room
A chic sofa group by Minotti and Poltrona Frau will allow to gather all the guests in one place. The room is boldly decorated with different textures and materials. This abundance of shapes and accents has created a coherent composition. It will be a pleasure to host social events here and not worry that guests will not be able to sit comfortably. Spectacular lamps from the Italian brand Terzani, like drops of water frozen over the living room. They perfectly illuminate the room and at the same time are an object of attention in their own right.
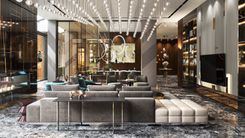
Dining area
Behind the tinted partitions is a dining area with a spectacular view of the forest landscape. Any dinner in this setting will allow you to savour the moment when everyone is together and nature is at peace.
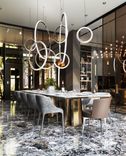
Dining table by Casamilano
The table is illuminated by light-installations from Hungarian brand Manooi. Their rounded shape contrasts with the clean lines and contours of the room.
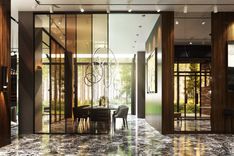
Marble on the floor - Argos black
Kitchen
All the storage elements are hidden behind black matt fronts. They blend perfectly with the veneer on the walls. Especially attractive are the columns with decorative pattern and brass partition. The intricate elements saturate the room, making it truly elegant.
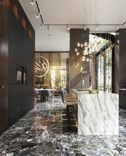
Bar chairs by Catalan
We chose Argos black marble as the floor covering on the ground floor. It is found in almost all rooms and is one of the cohesive elements of the interior.
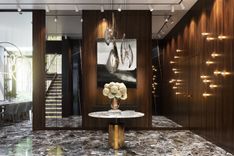
The deep and rich palette of marble goes with all elements of the decor, the natural pattern of the stone does not get boring and will attract admiring glances every time.
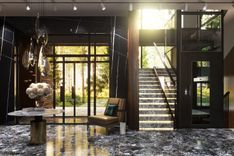
Workroom
The office turned out to be laconic, there are a lot of functional zones that do not weigh down the atmosphere in the room. We used a panel of metal sheets and a tinted glass panel to decorate one of the walls. The ceiling lamp by Mathieu Lehanneur looks interesting here.
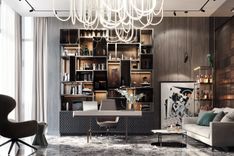
Master bedroom
The master bedroom is designed in calm shades of blue and grey, harmoniously complementing each other. The veneer panels behind the headboard of the bed are decorated with chrome metal inserts that support the general geometry of the other decorative items. A striking accent in the room are the expressive Tom Dixon lamps. Their peculiarity lies not only in their extravagant shape, but also in their appearance when the light is switched on and off.
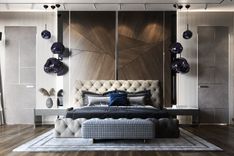
Bed by Vittoria Frigerio
Master bathroom
The master bathroom in the master unit continues the style of the bedroom. Each element is unique in its own way. The floor covering is a semi-precious Jaspers stone. Its veins and colour scheme create a unique atmosphere. The concept of this bathroom carries a bold energy, where all the complex materials are woven together.
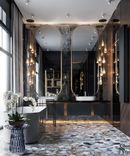
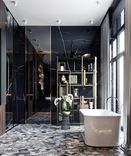
Sleek walk-in wardrobe with plenty of shelving to store your handbag collection.
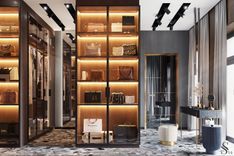
Children's living room
A calm colour scheme with bright accents of sunny shades is the perfect choice for a playroom. Here, children's imagination will create new worlds, and any game will seem like a fairy tale. In such a room, children will feel comfortable and time will fly by unnoticed.
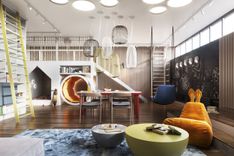
Просторная игровая комната для активных развлечений
Children's living room is divided into several zones: for active games and quieter leisure. For the safety of the kids, we have provided furniture with smooth corners, a lot of soft inserts and elements.
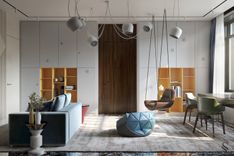
Children's bedrooms
The children are still young, so at this stage we used a lot of delicate and somewhat sentimental details. A comfortable atmosphere appropriate to the age and needs of the children will allow them to grow and develop harmoniously. The interior is designed in such a way that as the children grow up, the room can grow up with them. This can be achieved by replacing some décor and toys with age-appropriate ones, and the two children's rooms will turn into teenage rooms.
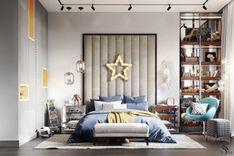

Guest bedroom
The interior of one of the guest bedrooms is made in a calm colour scheme. Velour panels behind the headboard with brass inserts create a chic ambience. There are no shouting accents, in such a room you can calmly relax after a noisy evening in the company of loved ones.
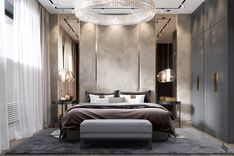
Wine room
This is not just a place for storing expensive and elite drinks, but firstly a room of rest after a hard day, a place for intimate conversations with cigars and strong drinks. The minimum set of colours in the interior design is due to the specificity of the room. That is why we approached the choice of materials with special attention. The walls are decorated with quartzite. Ceiling illumination allows you to see the unusual veins and enjoy the shimmering glow of natural patterns.
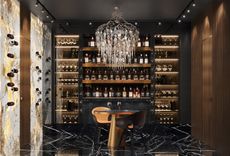
Spa
Wooden panels in wall decoration are impregnated with a special solution, which will preserve the appearance and durability of the material. The sauna and Jacuzzi will allow you to relax after busy days and be alone with yourself in a luxurious environment.
