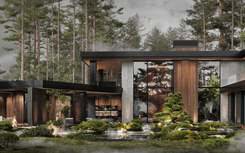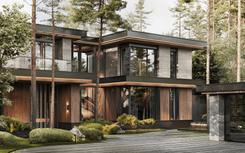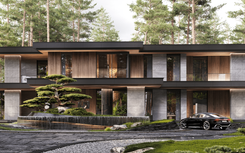Pitched-roof house in the forest
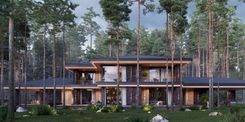
Project description
We present our new project of a house for a young family in Yekaterinburg. The nature of the Sverdlovsk region is extraordinarily picturesque: here grow broad-leaved, coniferous, lime-spruce, pine-birch, and elm forests. That's why we've preserved the original appearance of the site, maintaining a balance between pristine natural beauty and our architecture.
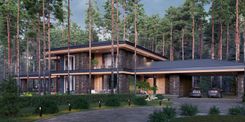
The house roof features a slight slope angle, which was necessary to comply with the regulations of the cottage community. Thanks to panoramic windows and the color harmony of the facades with the surrounding trees, the impression is created that the house unfolds on the plot, blending seamlessly with nature.
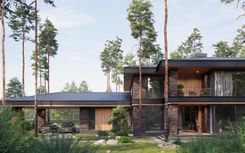
The exterior of the house
This project embodies a classic representation of our unique architectural style. The house is constructed from thermally treated wood, metal, ceramic granite, and clinker brick. Clinker brick is extremely resistant to sharp temperature fluctuations typical of this region and direct sunlight. Wood is a natural and environmentally friendly finishing material, which, combined with brown stone, not only lends an aesthetic and noble appearance to the house but also ensures durability, retaining its presentable and modern look for many years. Panoramic windows create a maximally open and picturesque interior space that enhances the beauty of the house both inside and out.
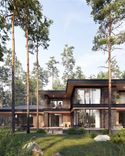
Terraces
A distinctive feature of this project is the abundance of open terraces, which we included according to the clients' preferences. The largest terrace, located at the front of the house, is covered and features a fireplace, a lounge area, and a dining group accessible directly from the first-floor living room.
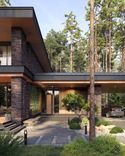
On the second floor, there is a mini-terrace with two chairs for the owners, featuring heated flooring and convenient direct access from the master bedroom. The owners also have a separate living room, walk-in closet, and a bathroom with a panoramic window. Connecting these spaces in the layout serves as a functional step to visually expand the space and create a secluded atmosphere.
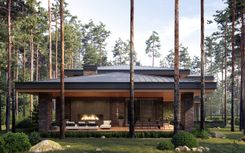
In both interior design and architectural planning, we have developed our unique stylistic approach, enabling us to create distinctive projects worldwide. We aim to pioneer a new, vibrant architecture for enriched living in absolute comfort.
