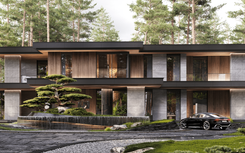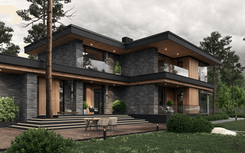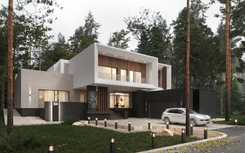Country house project in the cottage village "Novye Dubki"
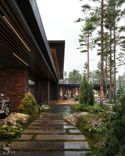
The building's exterior is exclusively finished with natural materials: porcelain stoneware and clinker brick, known for their durability and frost resistance. Implementing the project was a true challenge for the designers, who aimed not only to meet the owner’s requirements but also to comply with the strict regulations of the village. The color combination and visual style were supposed to be homogeneous, creating a harmonious image that underscores the premium and congruent nature of the cottage village.
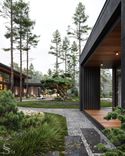
Layout and design of the house
The building is divided into several functional zones. The residence includes the following rooms: a master bedroom with a bathroom and closet, three children's bedrooms with bathrooms, a laundry room, a gym, a garage, a guest bedroom with two bathrooms, an office, a pool with a sauna and changing room, a living room, a technical kitchen, and a nanny's room.
The first floor features a spacious living room combined with a dining area and a food preparation zone. Above the dining table, there's an unordinary installation consisting of many crystal balls that look magical, reminiscent of the sparkle of fireflies from fairy tales. The room's focal point is a fireplace, which can be seen from every corner of the room.
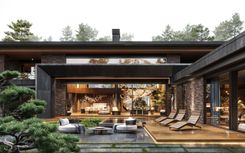
The living room attracts attention with its unique design solution by us, Studia 54 architects. We created a striking arch-portal leading into the house from the garden side. This hanging arch, integrated into the building's structure, creatively plays with the space and gives the house expressive geometry.
The overall color palette of the interiors is represented by a mix of various shades of brown, which adds coziness and harmony to the rooms. Light interior items serve as noticeable accents, complementing the overall composition. Luxurious circular installations and their exquisite lighting elegantly echo the shape of the unique spiral staircase.
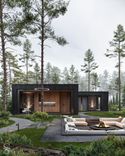
The second floor houses the master bedroom with an en-suite bathroom and walk-in closet for adults and the children's rooms. The rooms are distributed in opposite parts of the house. This zoning creates personal space for each family member, which is important for maintaining a healthy psychological atmosphere.
The house also includes a garage and a spa area with an indoor pool. On the property, there is a separate house for the staff with a built-in summer kitchen.
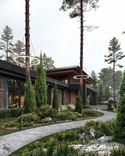
Landscape design
The landscape on the 3 213 m² plot primarily consists of local flora: coniferous and deciduous trees. One of the owner’s requirements was to preserve the local ecosystem during the building's design. Our architects managed to fulfill this request.
The exterior is decorated with stones that remind of the beauty of a wild nature. Unique lamps hanging on the pines and illuminations serving as decorative elements draw special attention. The path lighting in the form of little lampposts ensures convenience and safety while moving at night, creating a harmonious and magical image of the evening garden.
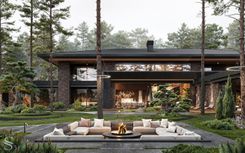
One of the most interesting elements is the relaxation area around the fire pit. This cozy corner is furnished with special pillows and chairs that elegantly frame the fire in the center. The fabrics for the soft area are designed specifically for outdoor spaces: they are waterproof and withstand any weather conditions, providing comfort in any type of weather.
