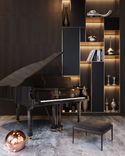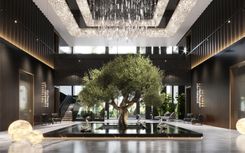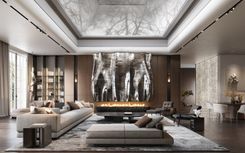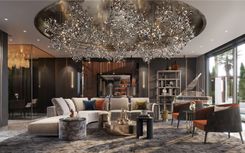The interior design of a penthouse with a marble fireplace
Designer interior of a villa in the Alps
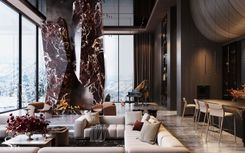
The focal point of the living room is the fireplace, a true work of art and a centerpiece in the interior. Its monumentality and brutal forms create a sense of mountains, boulders, and rocks. Nevertheless, thanks to clean lines and minimal angles, the fireplace seamlessly fits into the overall rhythm of the space.
The fireplace's form is a result of architectural explorations by Studia54 designers, aiming to find the perfect harmony of axes and guiding lines. Visually, the fireplace refers to the mountains outside, as if becoming the summit of a mountain range. Expressive lines create a sense of height, establishing the primary vertical in the internal landscape.
The airiness of the space is emphasized by the mirrored ceiling, while track lights provide subdued illumination, subtly blending into the overall aesthetics. Floor-to-ceiling windows add lightness and a sense of spaciousness, inviting nature inside and merging with the landscape.
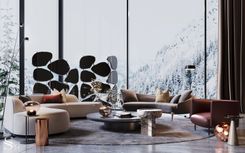
This interior is the perfect retreat, where, after a day at the ski resort, one can enjoy comfort and harmony with the mountains. The chalet style, originating from the Alpine regions, is reimagined in a contemporary key while remaining recognizable in details and materials.
Natural wooden veneer finish brings warmth to the room, a color palette reminiscent of nature, and soft neutral-toned furniture creates an atmosphere of comfort. Thoughtful space zoning creates two sofa groups, one immersed in the depth of the room and a lounge area, providing comfort and solitude during moments of enjoying the beauty of the surroundings and the views of snow-covered mountain slopes outside the window.
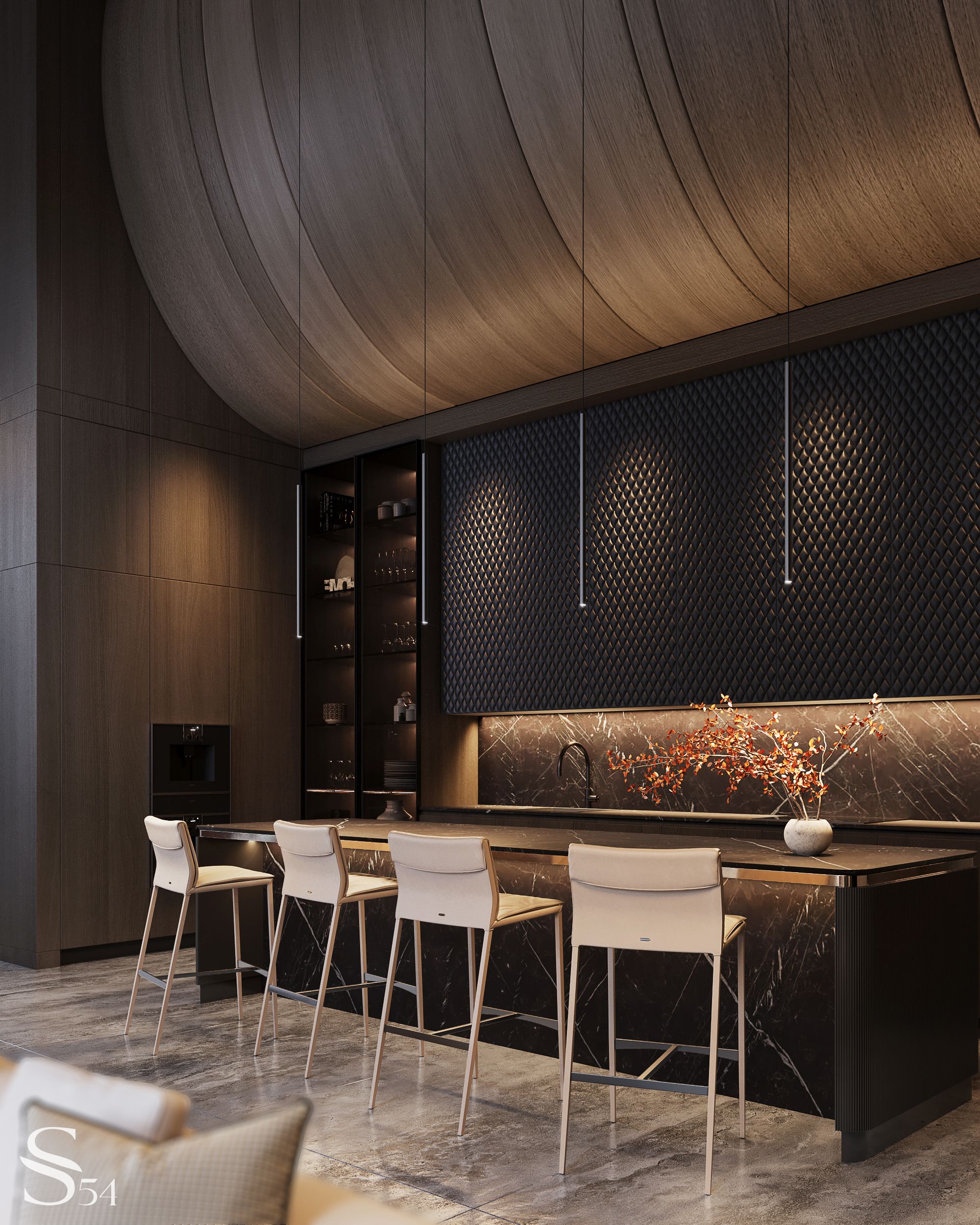
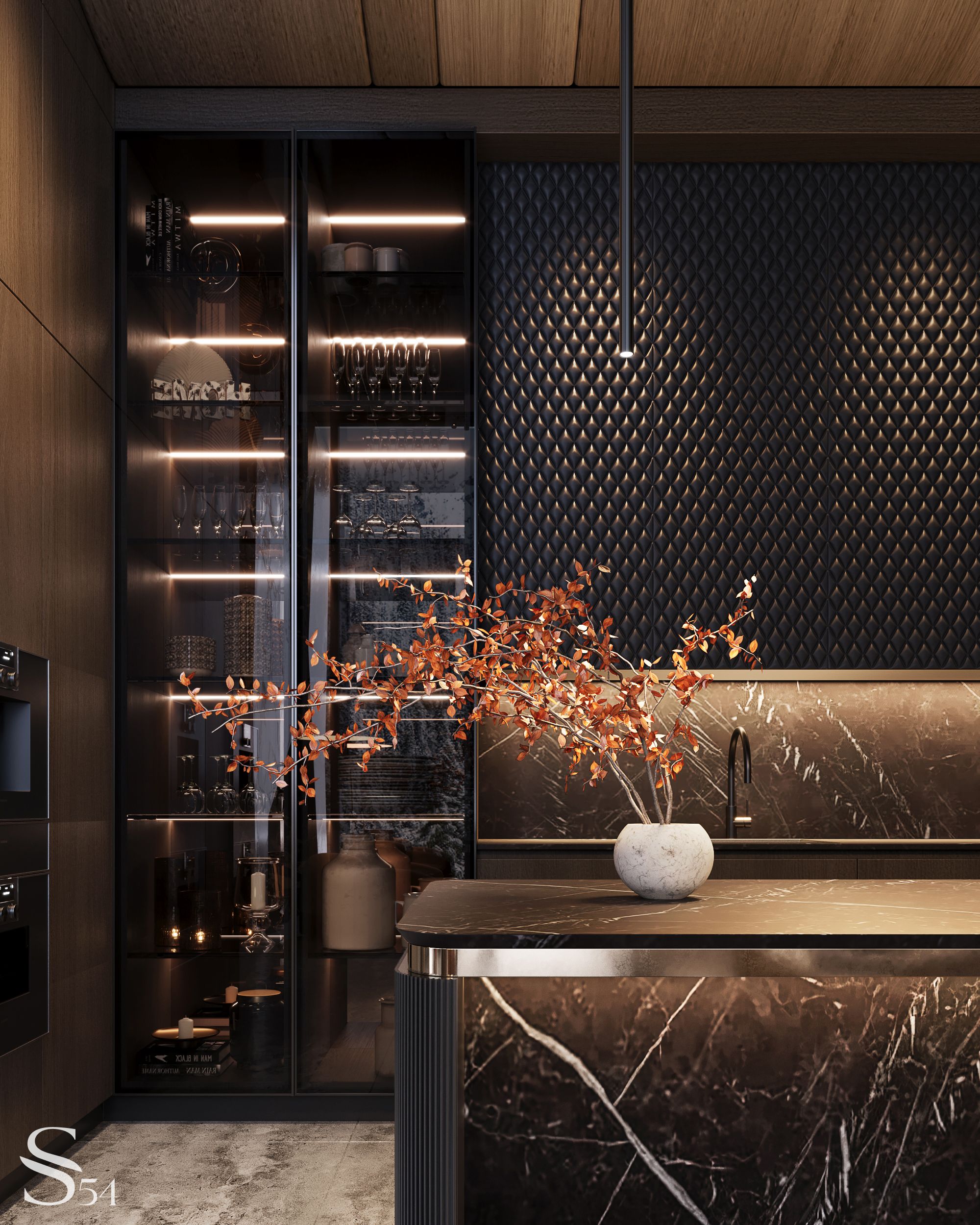
The curvature of the facade in the kitchen area, using wooden panels, creates an atmosphere of coziness, framing the kitchen as a separate zone. The black marble countertop perfectly complements the warm texture of natural veneer on the walls. Pendant lights delicately distribute light accents, and a glass-fronted cabinet adds the finishing touch to the kitchen design.
The result is an interior with an impressive breakdown of space into functional zones. The design combines a variety of forms and materials, volumes, and curves, remaining integral and cohesive.
