About the project:
~ 4 min
Climate
South house
Area
2150м²
Villa Paradizo in the Caribbean Basin
The long-awaited architectural project from our team in the Caribbean region - Villa Paradizo becomes a symbol of the upcoming summer. It is the embodiment of modern tropical architecture for a large family, for quality relaxation, and for profitable real estate investments.
The idea of creating an internal pool with a "floating hearth" and an internal garden emerged after lengthy discussions of the concept with clients who dreamed of a house made of light stone, clear geometric proportions, and visual references to the Great Gardens of Semiramis.
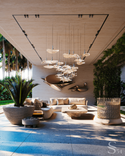
The main terrace features furniture by Baxter, Eichholtz, and Longhi
Privacy was achieved through the shape of the house around the perimeter of the plot, with two wings and access to the seaside. Our task was to maximize the useful area of the property and ensure confidentiality for all residents in internal open areas. If you are considering stable investments in the current economic situation, we recommend turning to Studia 54 for a comprehensive and unique project - from the conceptual design and layout to turnkey implementation.
The gallery connects the two wings of the house – the main and guest wings. This project is an embodiment of tranquility and serenity. Panoramic windows offer an impressive 360-degree view of the landscape, and in the center of the building, there is a composition featuring large banana palms.
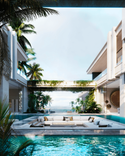
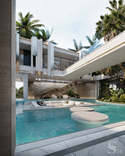
During the development of the landscape design that complements the architectural solution for this southern region, decorative deciduous trees such as palm trees (date palms, coconut palms, etc., in various varieties), ficus, papaya, schefflera, and grassy species like sansevieria and calathea were used. Additionally, agave was incorporated into the design.
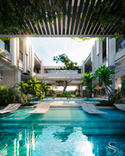
The view of the internal garden
The glass facade blurs the boundary between the interior and nature, providing natural light throughout the day. The ceiling smoothly transitions into the walls, creating a sense of security and ensuring privacy for the residents. In the evening, special lighting embedded in the floor and ceiling along the edges of the concrete walls is activated. The interior of the house is filled with air and light, and it was important not to clutter it with bulky items. The outdoor furniture series is inspired by nature, and custom-made pieces seamlessly blend with technology.
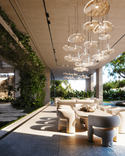
The airy dining set by Crate & Barrel
Our unique design technologies and stylistic approaches allow us to construct country houses in line with the latest trends in comfort and energy balance. We combine your preferences and the most exceptional desires into convenient layouts, select materials suitable for climatic conditions, and integrate high-quality engineering systems.
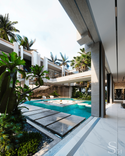
Streamlined forms and vibrant textures find their continuation in the interior of the villa
