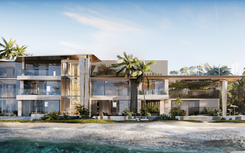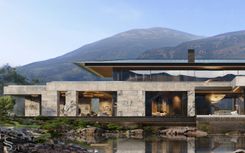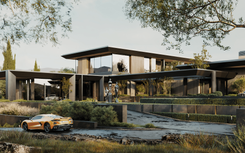Architectural project of a villa in Kuwait with starry sky installation
Renaissance Villa in Kuwait with 'Starry Sky' Installation
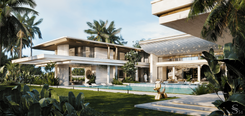
The sheets of architectural bronze and golden sculptures seamlessly complement the primary finishing material of the house - Santa Caterina travertine. Beyond the expansive spans and innovative form of the house, the soul of this project lies in the inner courtyard, featuring a pool and a fireplace, a staircase leading directly to the master spaces on the second floor, and a stylish dining area. This ultra-modern residence, created with a focus on natural materials, comfort, and a diverse healthy lifestyle, is surrounded by carefully designed green spaces. Functional landscaping for plots of any complexity, detailed planning of interior spaces, conceptual design, and working documentation worldwide ensure the building's maximum durability and operational comfort. Discover a new level of living with Studia 54!
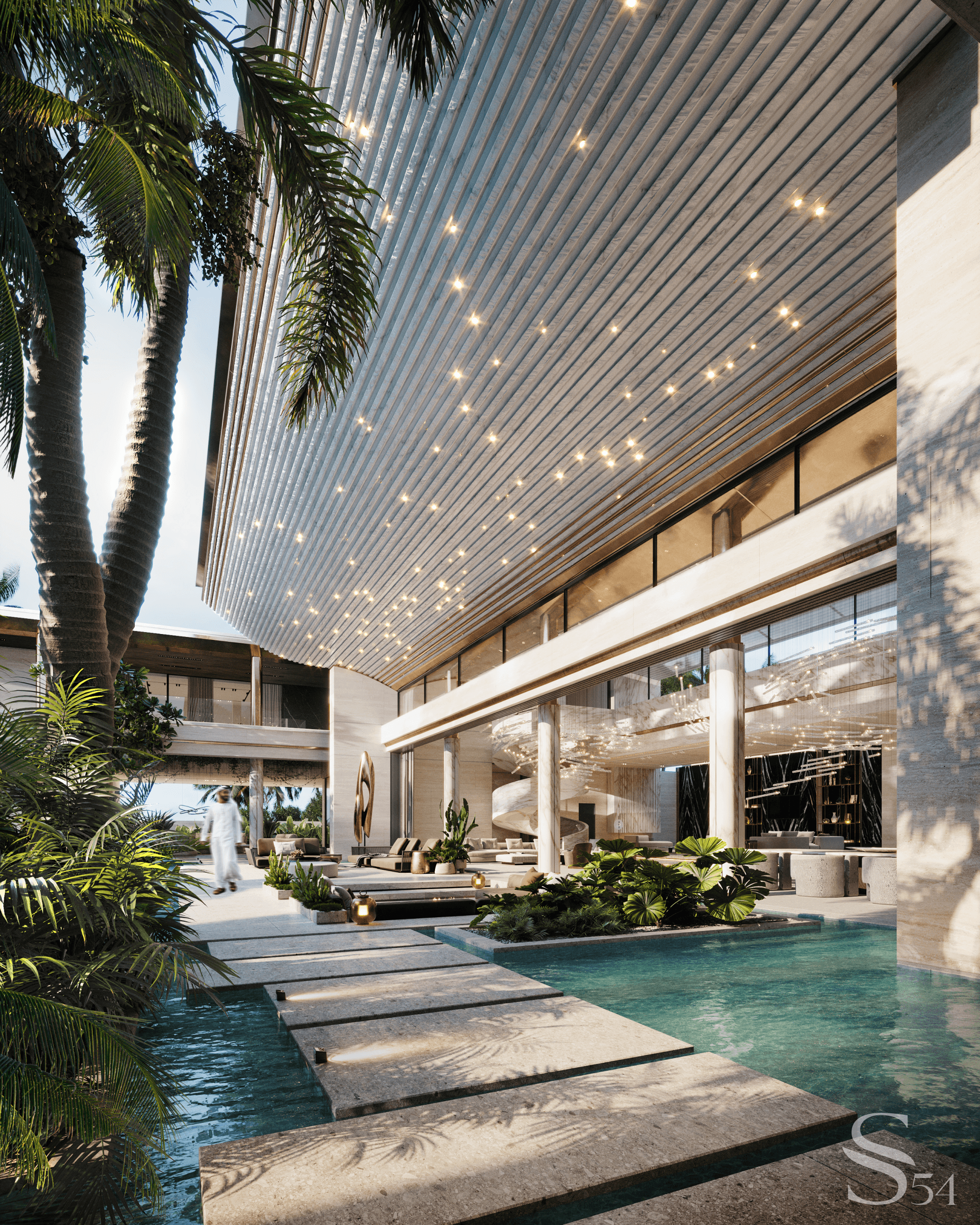
The view of the inner courtyard with an open lounge area featuring a fireplace
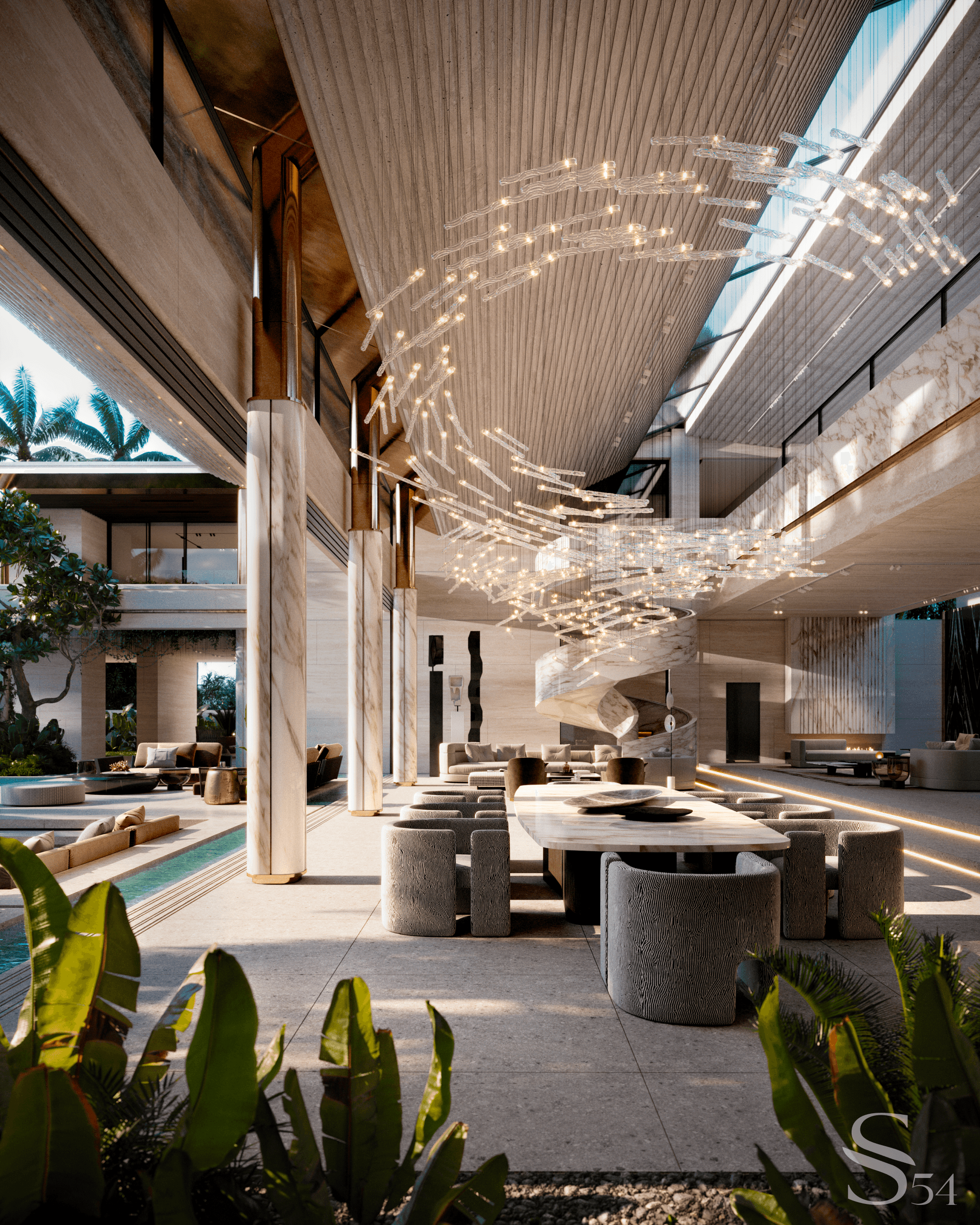
Dazzling dining area
The centerpiece of this complex is the luxurious interior house in front of the gallery connecting the two wings of the residence. An open-air cinema, though simple in terms of organization, is a beautiful solution that allows the entire family to spend more time together and enjoy a new level of comfort. Decorative water features, dining areas on the ground floor of the main section transitioning into open terraces, and walkways immersed in lush greenery create an uncompromisingly relaxed atmosphere.
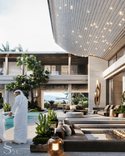
We consider this project a reinterpretation of our bright tropical architectural style through the lens of contemporary Arabic design. Our client's family dreamt of a spacious modern home with bold geometric facades, minimalistic curves, expansive rooms and galleries, along with enormous chandeliers, glossy interior floors, and exclusively white ceramic granite for the exterior finish. Special attention is drawn to the roof design – thanks to flat pitched roof technology and a multi-layered sandwich construction, integrated with 'starry sky' backlighting, we achieved an exceptional, new architectural form.
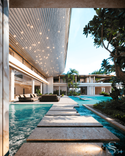
The ultra-modern residence, created with a focus on ecological materials, comfort, and a diverse healthy lifestyle, is surrounded by carefully designed green spaces. Pay attention to the elements of biophilic design – ivy and other decorative hanging plants grow on the facades. Within the property, we have organized an open area for movie watching, a shaded garden, walking and jogging paths, spaces for relaxation and yoga, as well as a tennis court and a lounge area with a fireplace.
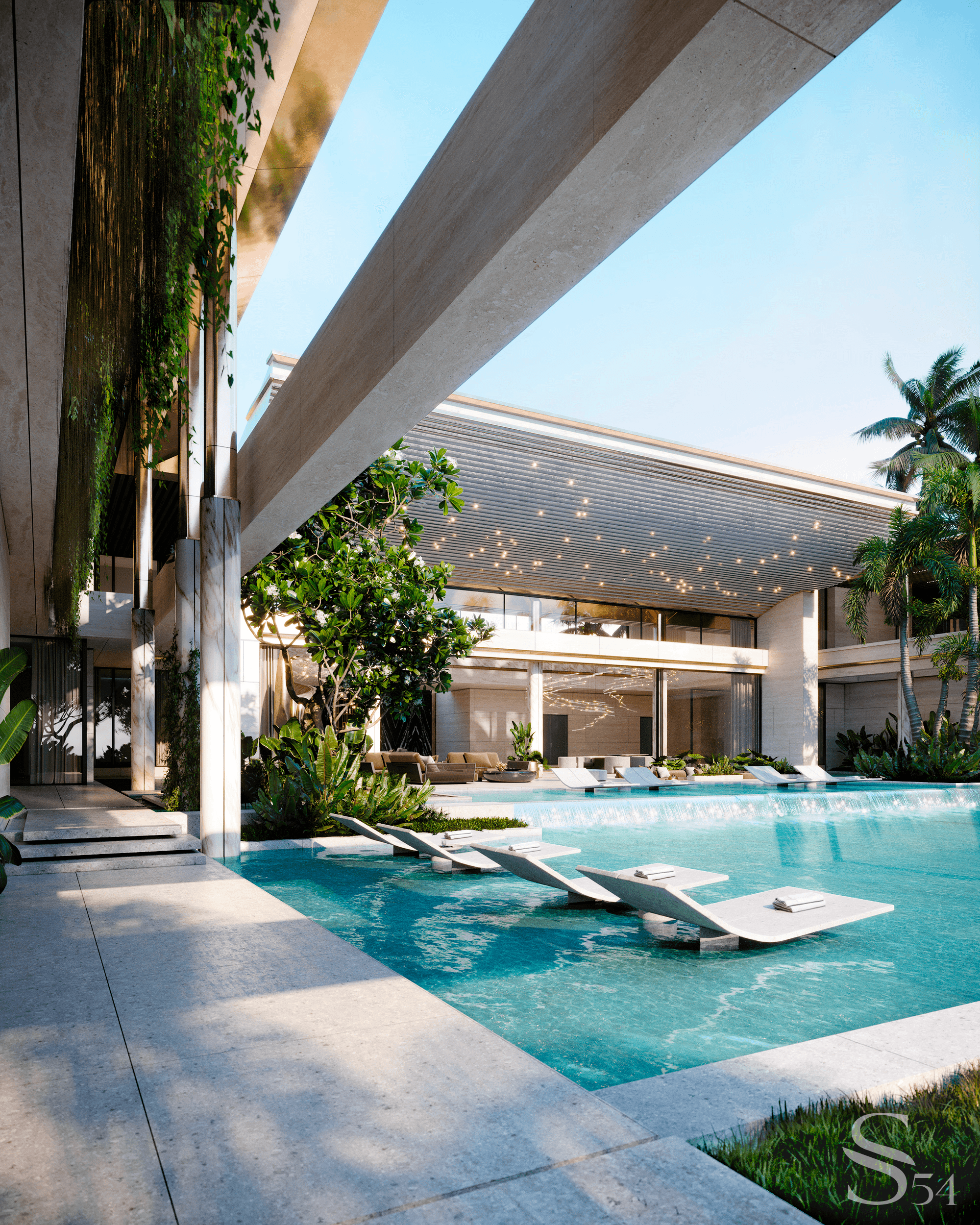
Access to the inner courtyard is conveniently provided directly from the main living room for the comfort of guests
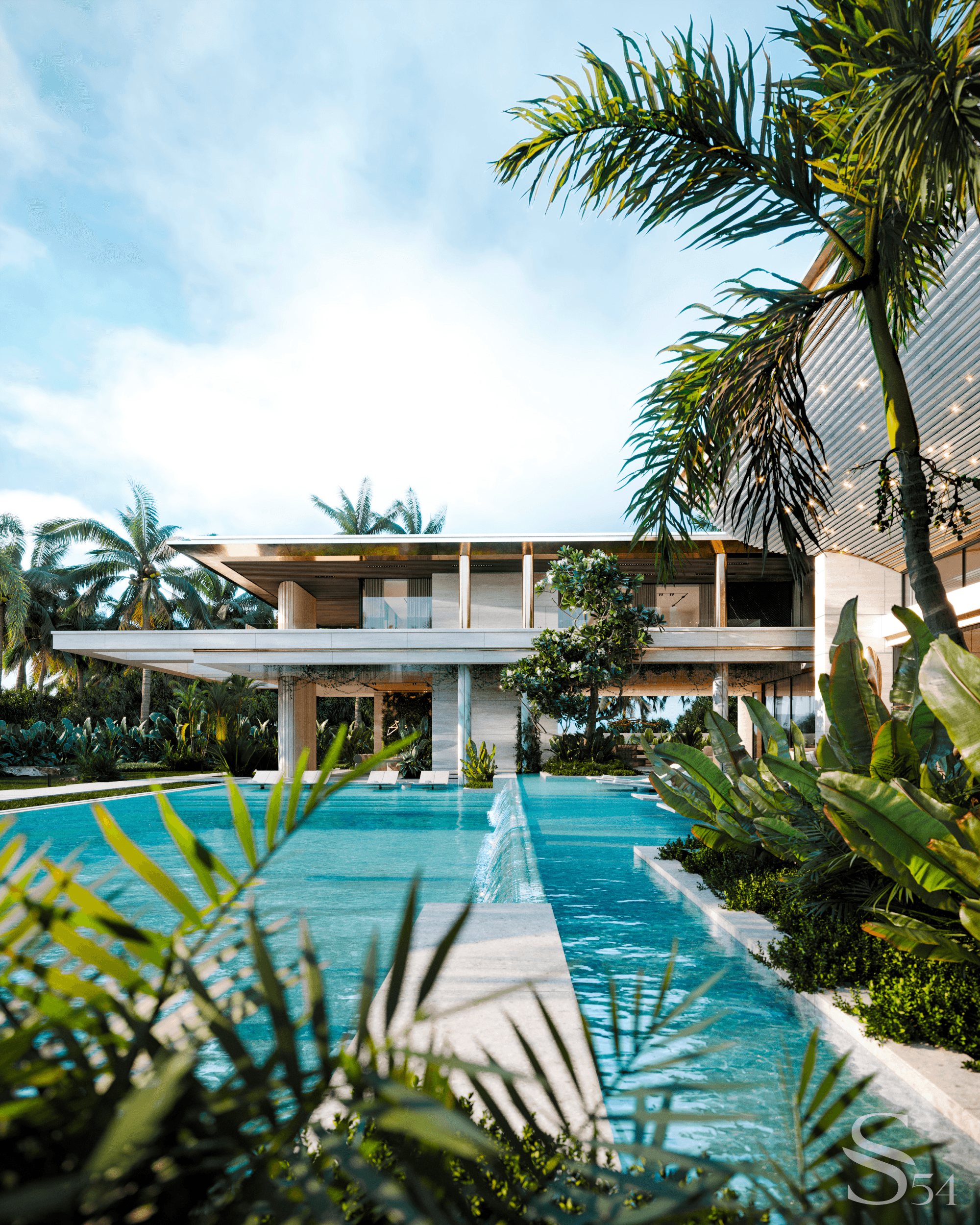
Artificial waterfalls as part of the landscape design
The thoughtful ergonomics of space, landscaping, enclosed garden, highly durable facade materials, panoramic glazing, concealed stormwater drainage, and smart home systems - all harmoniously blend in the architecture by Studia 54, combining elements of high living standards on any continent. When designing our homes, we aim to create the perfect atmosphere, allowing our clients to dedicate time to family, health, and self-development in a new level of comfort. The building structure is designed with reinforced concrete to implement large cantilevers, expansive structures, extended and corner windows, and the most unconventional architectural techniques. This also ensures maximum structural stability and the highest level of operational comfort.
