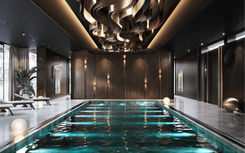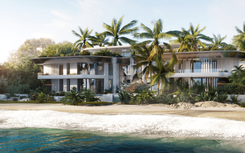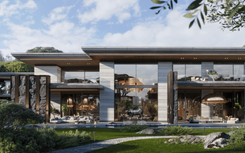Modern architecture of a two-story apartment house in Italy
Modern villa project on the coast of Taormina
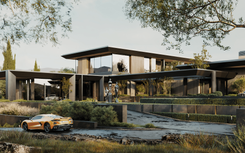
One of the main objectives of this project is to create a two-story house without decorative excesses that seamlessly blends into the picturesque landscape, featuring an inner garden of olive trees for leisurely strolls. The house's geometry, with its long transitions and canopies, bears the imprint of our unfolding architectural style, enhanced by elements such as massive columns and a predominant use of black metal in the cladding. Sun rays penetrate the interior at any time, seamlessly connecting the airy interior with the surrounding landscape.We are pleased that our architectural style has become a part of a new culture and nature. Local traditions, topography, climate, client ambitions, and creative exploration have given rise to a new architectural form – minimalist, brutalist, with soul. Recognizable features of this project – sliding panoramic windows, beige ceramic granite, and slate, the cantilevered second floor creating a comfortable shaded area during hot midday hours – align perfectly with the concept of a resort home.
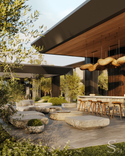
Through the combination of warm wood and beige ceramic granite, the open spaces appear bright, but in reality, the architecture relies on dark finishes. This includes the finish of the roof overhangs with black metal, a black spiral staircase leading to the second-floor terrace, and rotating partitions made of black wood. The landscape also influenced the layout of the house: the rows of slender trees along the plot inspired our team of architects to create a lattice-like structure. The load-bearing columns are arranged strictly parallel and perpendicular to each other, forming a long corridor divided into conditional 'cells.' As a result, the vast panoramic windows serve not only for picturesque views but also to ensure that the rooms do not appear narrow and dark.
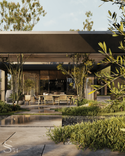
We pay special attention to the layout in our architectural projects, where the volume of the house deviates from the standard combination of corridors and cell-like rooms. Thanks to sliding walls, open and concealed passages, stairs, and ramps, the spatial configuration is fluid and flexible. In this dynamic manner, the house, like a living organism, seeks to interact with its owners and guests. On the first and second floors of the left wing, we situated the 'public' spaces: a combined living room, kitchen, and dining area. Private quarters for the owners are separated from the shared spaces by a 'bridge' made of glass and steel, while guest rooms and a mini-cinema are located on the second floor.
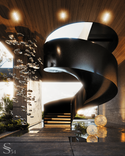
The house, blending with the colors of nature, dissolves into a forest of Italian pines and cypresses. Inside, the latest technologies are seamlessly integrated, and smart home systems control even the sliding louvers on the terrace. The geoplastic landscape features artificial water bodies, ramps, and small ceramic granite islands. Elements of industrial style are incorporated into the project, according to the owner's preferences, including black-painted metal, wooden corrugated facades, columns reminiscent of rotating partitions, and rough concrete. At the request of the clients, a black sculptural staircase in the center of the passage between the two wings of the villa pays homage to the architecture of the 1940s-50s urban design.
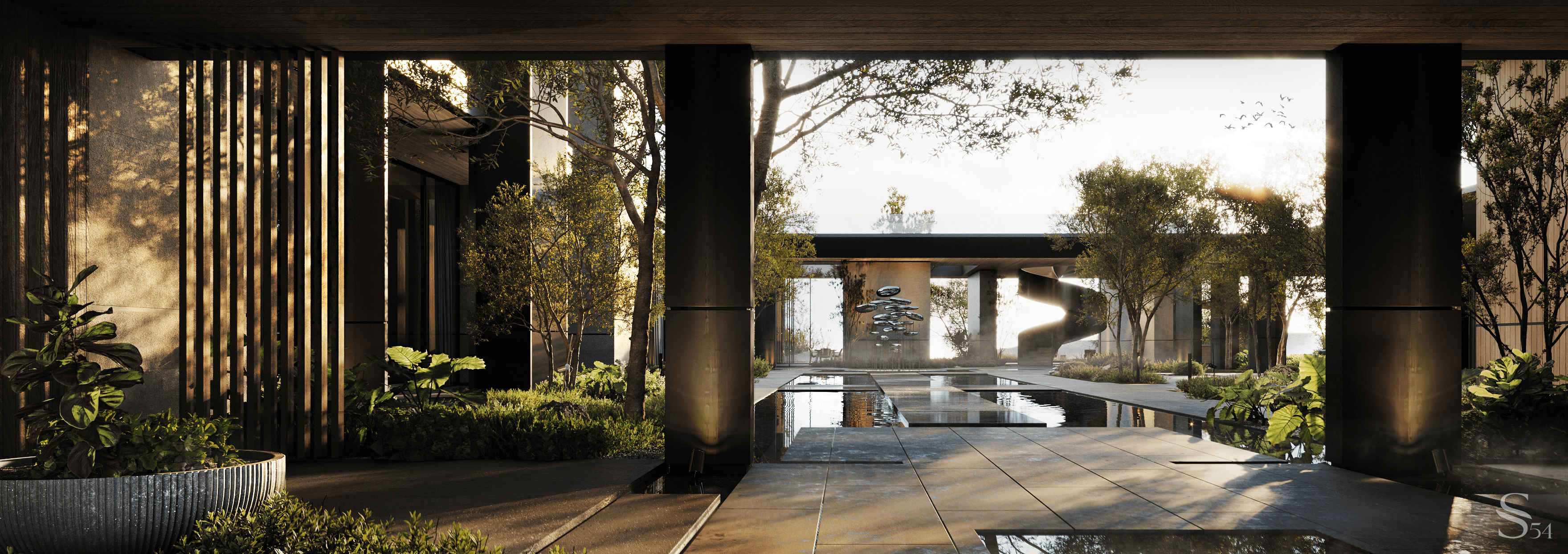
Architecture is far more than just facades. Modern architecture addresses a comprehensive challenge, allowing personalized solutions to become part of fluid projects whose value will only increase over time. Architecture is an investment not only in personal comfort and the maintenance of a diverse lifestyle but also an opportunity for long-term investment. The beneficial liquidity of architecture is enhanced through professional design: this is influenced by the thoughtful placement of the house on the plot, providing sufficient living space for comfortable living, ensuring an optimal number of parking spaces, and integrating a stylistically harmonious landscape. Working in a unified team of architects, designers, landscape architects, and analysts, we consolidate the results into specific layouts and solutions that consider market trends and the demands of the modern individual. We aim to create projects that resonate with people as they embark on a new chapter in their lives.
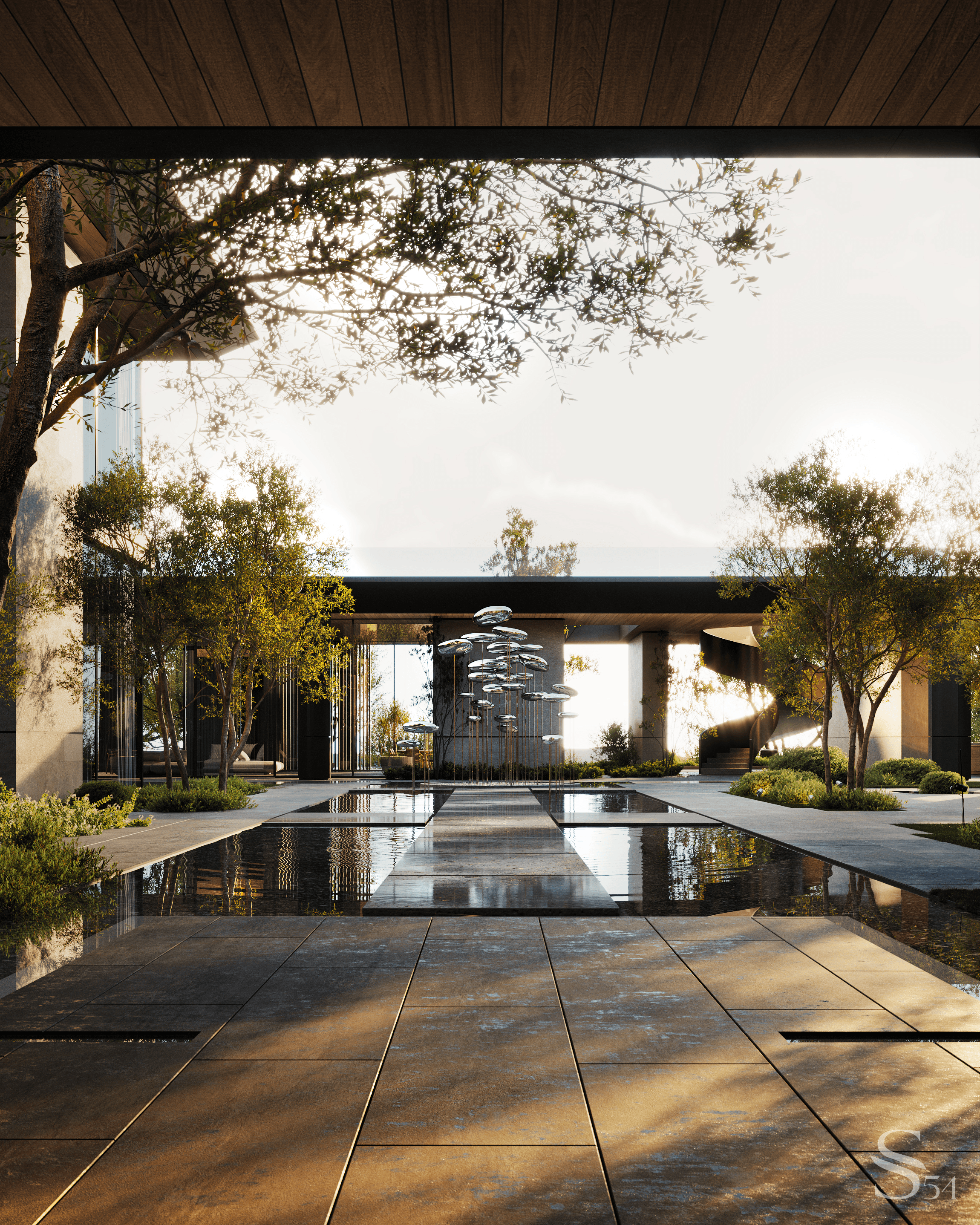
Geoplasty of the landscape consists of artificial ponds, ramps, small peninsulas of porcelain tiles
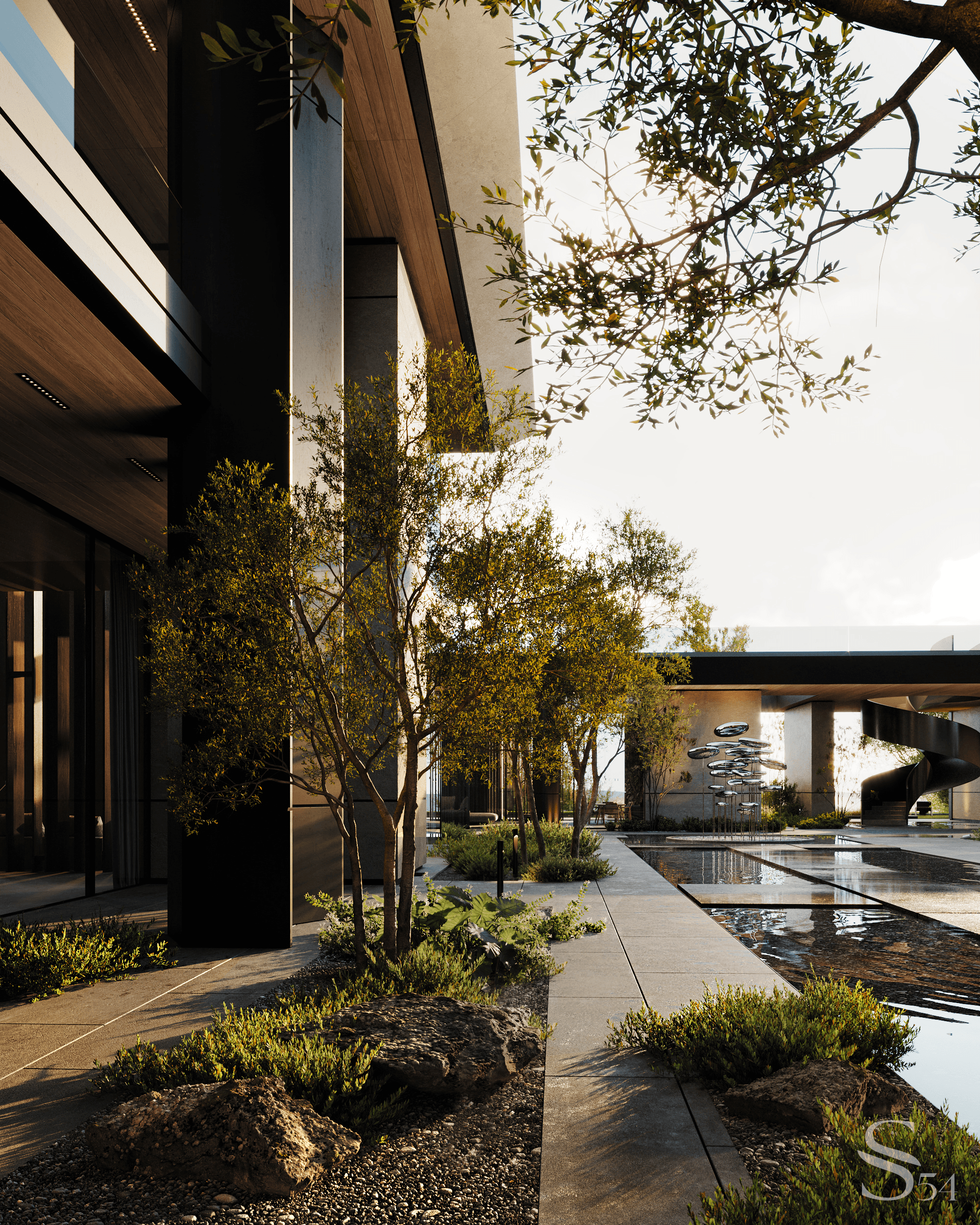
The inner courtyard
Typically, we plan the inner courtyard on the opposite side of the entrance, outfitting this internal terrace with large windows that open into it. In this project, the courtyard is oriented to the east, ensuring that sunlight enters the house only in the early morning. This design embodies tranquility and serenity. The unfolding architecture of Studia 54 is characterized by the harmonious integration into the plot. The house seamlessly becomes an extension of the landscape, with nature becoming an integral part of the architecture. We prefer fluid layouts, allowing spaces in the house to flow into one another, creating an atmosphere of freedom and solitude in the interior. Transitions and panoramic glazing blur the boundary between the interior and nature, providing natural lighting throughout the day. In the evening, special lighting, placed throughout the inner courtyard and on the facades, comes into play.
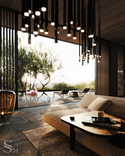
The foundation of a respectable life in a modern style is a private countryside house—a personal haven that adheres to your rules and surrounds you with a level of comfort that is hard to achieve in city living.
