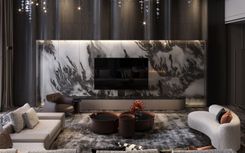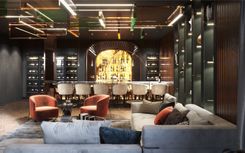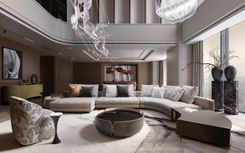Interior of apartments in Croatia
Opulent interior in Croatia
This villa is surrounded by a picturesque forest with oak, hornbeam and maple trees, hence why it was our priority to incorporate natural aesthetics into the interior. The layout of the house turned out to be rather unusual: for example, from the spacious two-level hall you can immediately access the main dressing room. The compositional integrity of all spaces was achieved due to a well-thought-out combination of colours and textures, moderate use of golden elements, and the unity of interior and exterior.
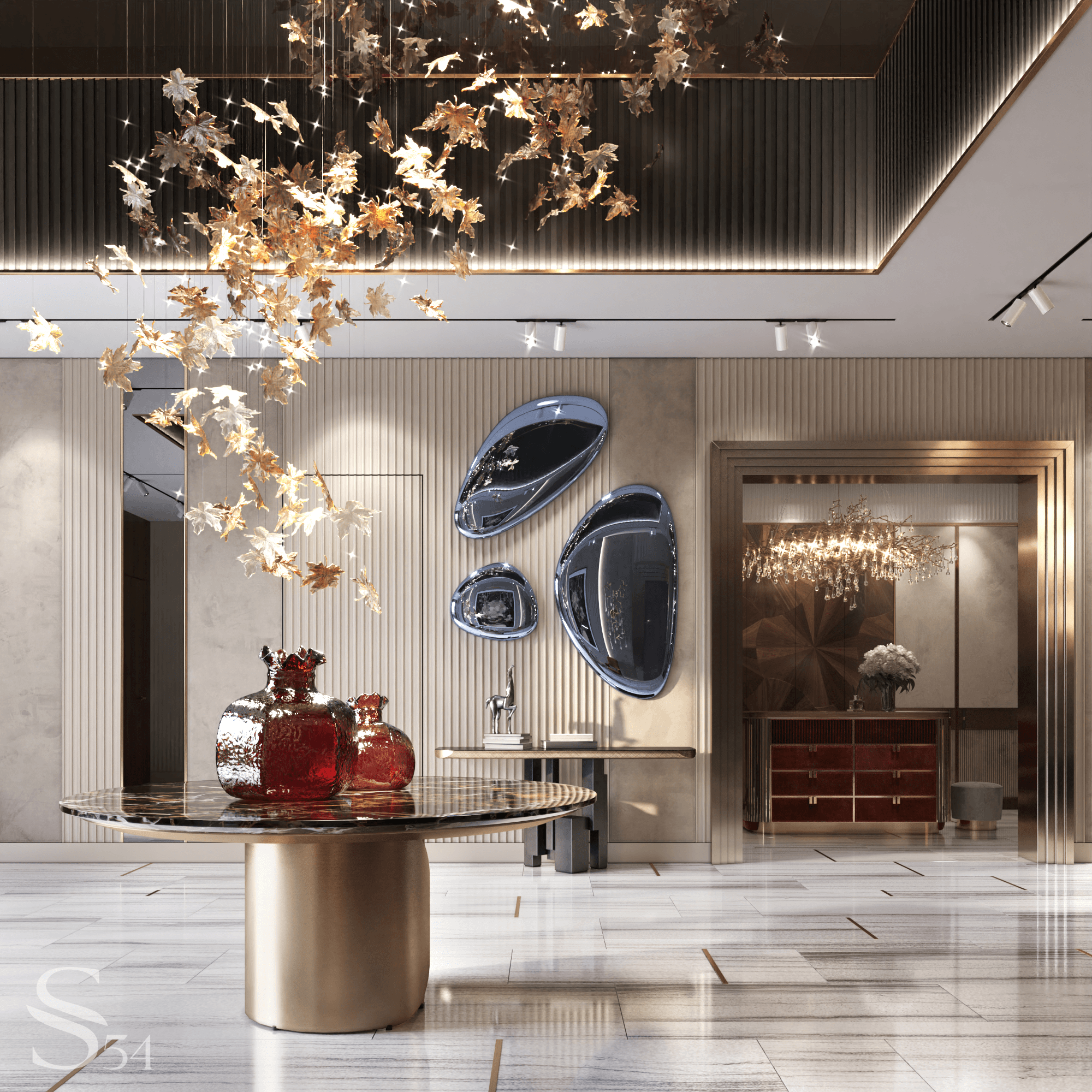
Gorgeous hallway on the first floor
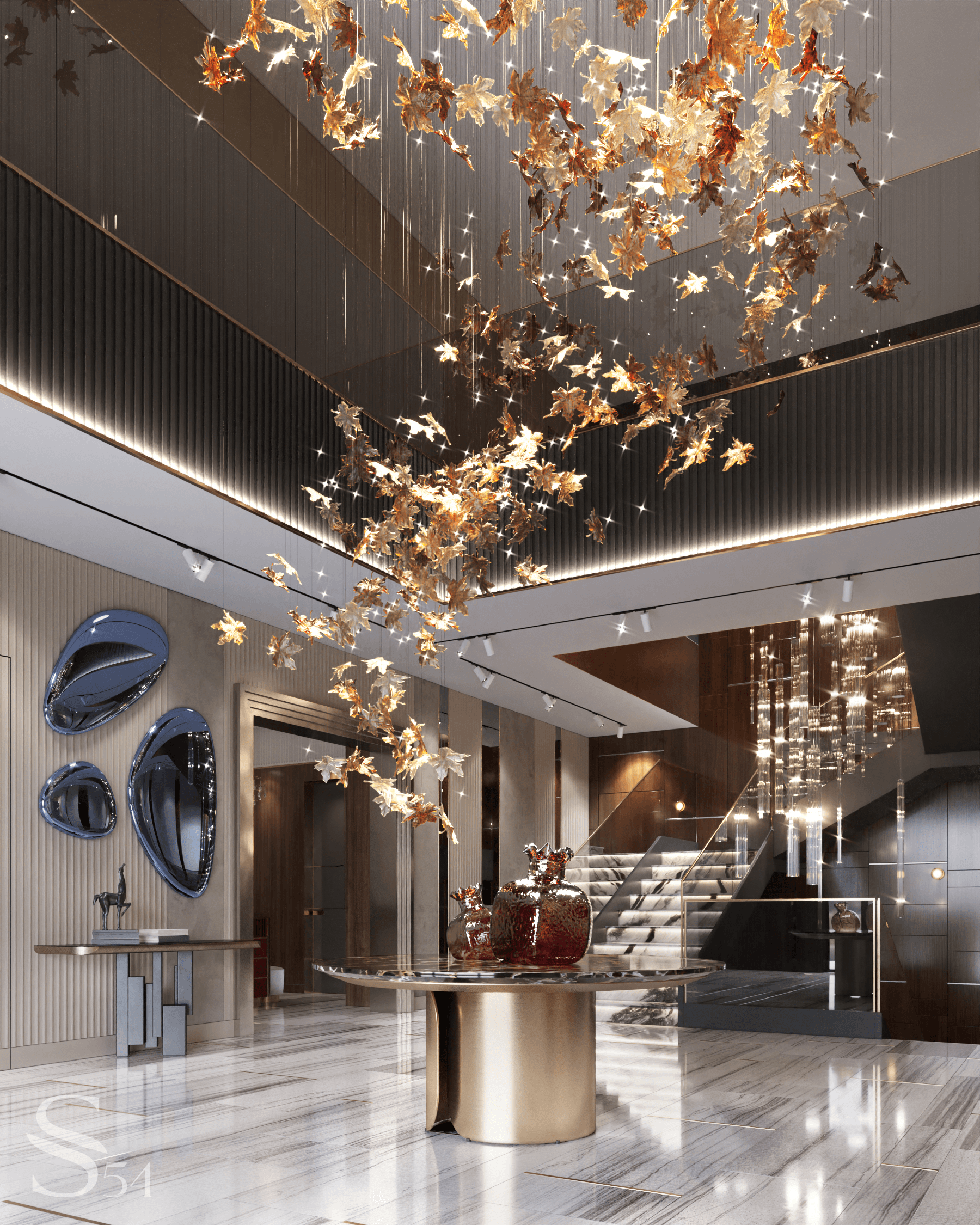
Glass eiling installation is a custom piece
The hallway interior is particularly important, since it is the “face” of the house, and it makes the first impression of the status and overall design. A chandelier in a form of maple leaves, decorative ripe pomegranates and an airy staircase with built-in lighting – these delicate details are filling in the space. And the atmosphere in the hallway is refined and airy.
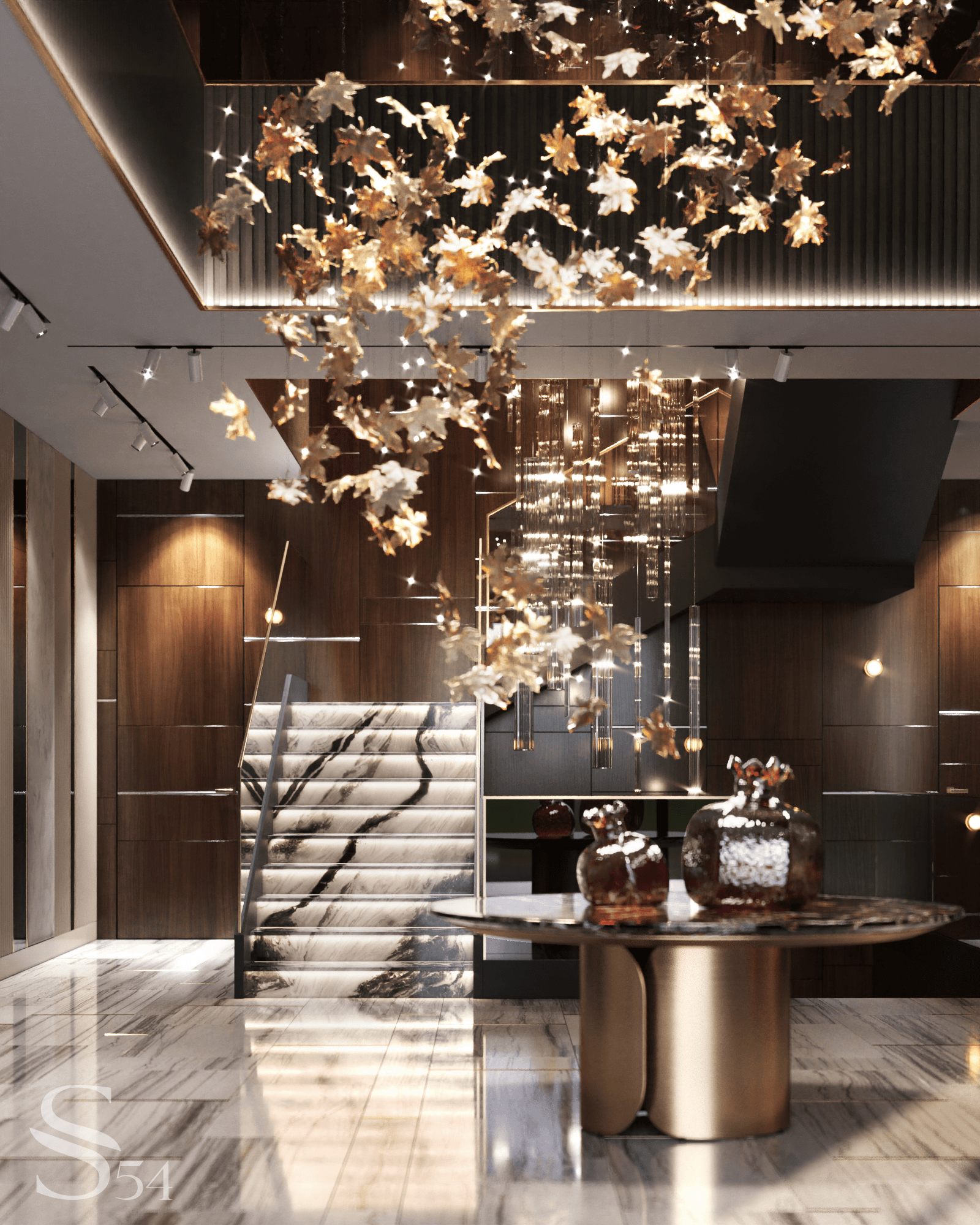
Floating staircase is made of black and white marble
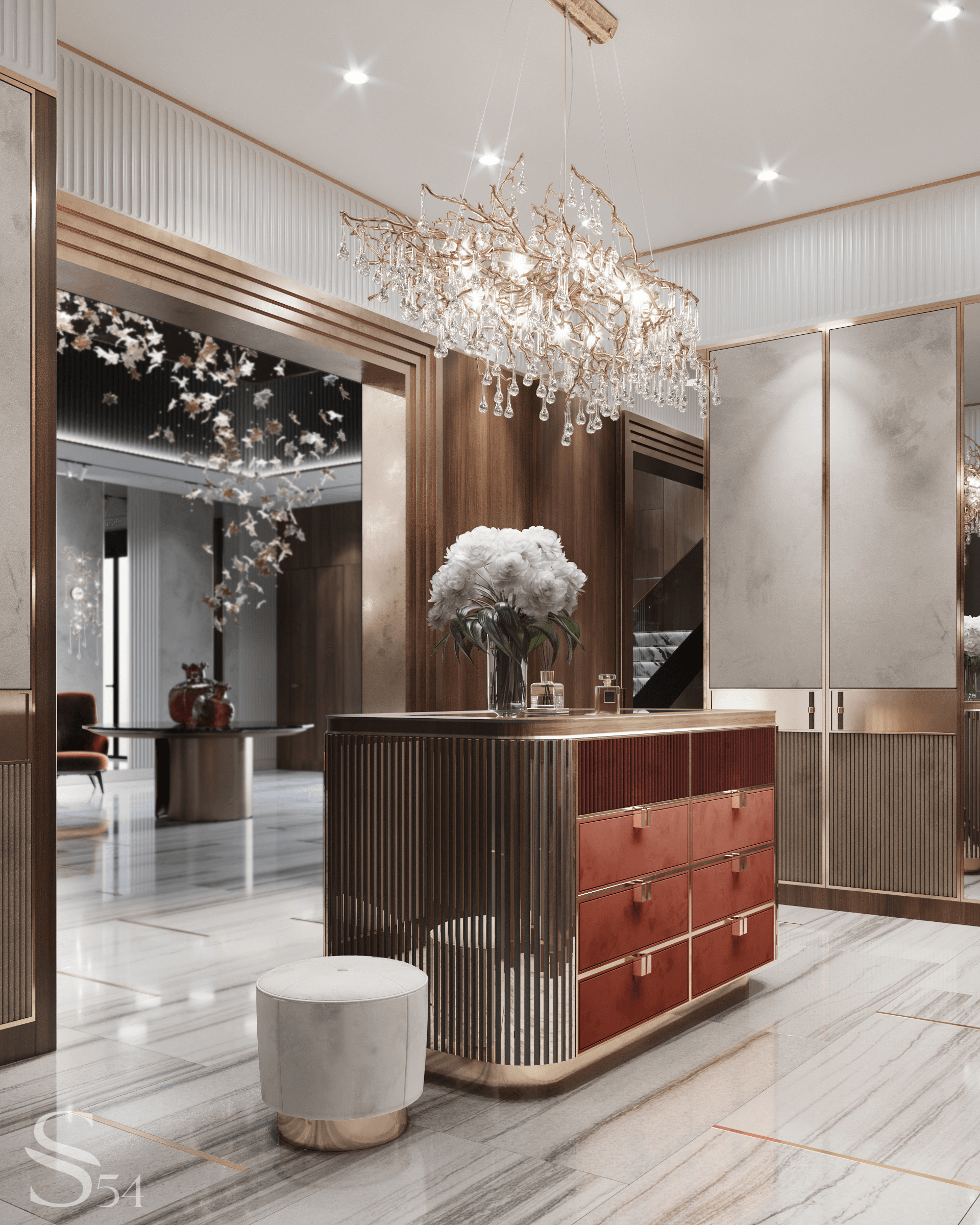
Dressing room, John Richard chandelier
The staircase is decorated with various wooden panels. An awesome hanging glass installation gently illuminates this area. The combination of classic white and black marble, metal with a brass finish, noble wood and tinted glass looks absolutely fantastic.
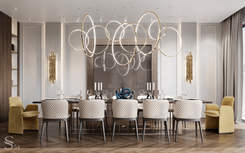
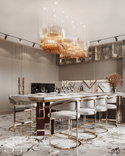
When it comes to dining areas, we always use our unique technique to create a luxurious space to make the most vivid impression. The dining group consists of Cattelan Italia chairs with a rhombic backrest and two side chairs in mustard velvet by Poliform. Such a combination is one of our favorite tricks.
The kitchen space turned out very playful and bright, as per owner’s request. Not only the colour scheme of the furniture creates an impressive and elegant interior, but also it could also be done with the help of bright finishing elements, for example, unusual marble, expressive ceramic tiles, light tinted wood, red base of the island, dazzling orange chandelier. Functional space zoning and the game of contrasts – this is how we get a recipe for the perfect kitchen interior.
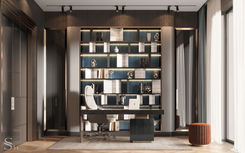
Our favourite part of this interior is the shelving unit. The storage system must perfectly match the criteria of its owner, hence why we design ready-to-fit compositions for each project. This home office interior is modest; an unusual open shelving unit with decorative elements in a form of open books becomes a centrepiece element. Banksy shelving unit is more than just a storage. Its design is thought out to the smallest detail, combining the qualities of a showcase stand and a large-scale wall decoration. The solid base is made of wood; its sides are finished with anodized aluminium profile with rose gold-tone.The centrepiece is an open storage system with beige grey smooth leather upholstery and built-in lighting. This cabinet also has a meeting room for 6 persons.
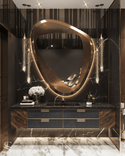
Exquisite details and magic of light will create luxurious and chique atmosphere. Enchanting mirrors, combined with unusual pendant lamps, have become a striking feature of our bathrooms. For the first bathroom in Croatia, we chose an elegant combination of black and white porcelain stoneware, dark wood and blue natural leather with antique effect. Brevity is one of the most important things to consider when planning a bathroom interior. By minimising the choice of coloures and textures and setting up different lighting scenarios, you get the laconic modern interior.
The concept that underpins our unique style can be described as reimagined values of a premium lifestyle and a modern interpretation of comfort and beauty. It is based on the main principle of design thinking: we offer our client a new quality of life, we make the most incredible dreams come true. As we consider multiple options, we solve each problem step by step in order to finally achieve the ideal solution – the interior that reveals the individuality of the customer.
