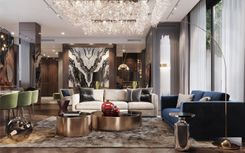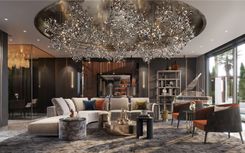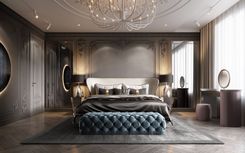Elegant interior design project of a private house in California
Elegant interior in California
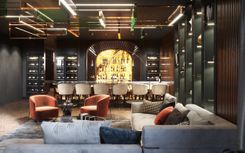
As per owner's request, we have designed the interior of two floors, following a discreet range of terracotta, wine shades and gold accents.
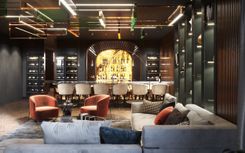
A spectacular billiard room is located on the second floor. Along with the unusual ceiling installations made of coloured glass, the bar area has become the centerpiece of attraction, made for a variety of drinks and decorated with tiger onyx. This niche looks like a real portal due to the tinted mirrored panels. This illusion is created with the help of built-in lighting and onyx reflection in the mirror.
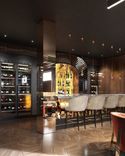
A group of Brabbu bar chairs have been matched to the white marble bar island. The special wall decoration adds extra warmth to the living room: we used a combination of smooth wooden panels and corrugated leather panels in a rich dark shade. If you have a home bar, then you can have a party with friends at any time or just spend some quality time alone with a glass of whiskey.
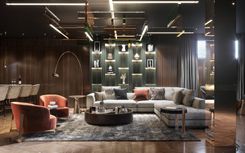
The soft furniture group in beige and terracotta shades is produced by Porada and Saba Italia. Coffee tables are made by Minotti. Lounge area, bar and play room are all united into one big living room.
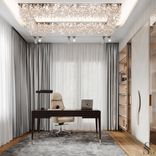
Two home offices are located on the second floor – a light and luxurious one for the lady, and a more reserved one for the gentleman. The men's office is connected to the mini-living room. A soft group in smoky purple and grey is complemented by brass coffee tables.
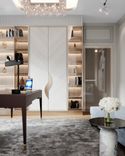
Both writing desks are made from dark wood. A gorgeous shelving unit with sliding doors and marble decor was made according to our individual sketches.
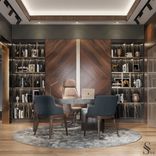
The atmosphere of this house turned out to be cozy and refined. We follow global trends, draw inspiration from the world of fashion and design, express the unique character and lifestyle of our client through interior design. But above all, our vision of design as art allows us to generate new ideas and turn them into reality.
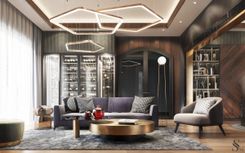
Creative design solutions are serving as a bridge between dreams and reality. A modern office is a multifunctional space for comfortable work, solitude from family problems, retreat for private endeavours. A comfortable workplace, well-planned storage space, and a soft group for a short rest with a coffee table are the most important elements of any home office.
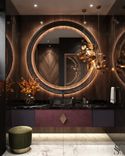
The bathroom on the ground floor has a very exquisite design. A massive mirror with built-in lighting has a frame, covered with pied-de-poule print. One of the main elements of this bathroom is a wall-mounted cabinet with dark leather and burgundy suede upholstery. Interiors by Studia 54 is a combination of unique style, personalised approach and the highest quality craftsmanship at every stage. Our mission is to create a new quality of life, a comfortable environment for your personal life.
