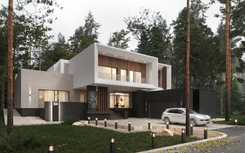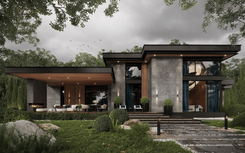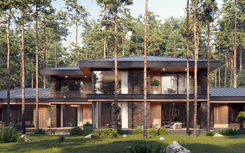Architectural project of a modern house in the USA
Modern house in the USA
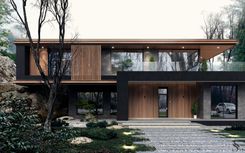
Harmony with nature is the main philosophy embedded in our style. The ceramic granite used in the finishing mimics stone and blends perfectly with the rocks; natural wood makes the house feel warm and pleasant to the touch; black plaster, combined with metal I-beams, gives the architecture graphic and expressive qualities.
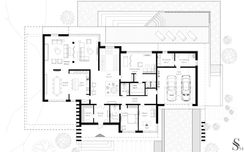
The layout of the house is functional and convenient. The spacious living room with a second light is divided into two cozy zones - a home theater and a fireplace area. You can enter the kitchen with a functional island directly from the hall, and the spacious dining room overlooks the inner garden with a bonsai, while the hall has a waiting area with a small winter garden. The first floor also includes a garage for 2 cars with utility rooms, an office, a guest room with its own bathroom, and a small spa area with a sauna, showers, and a relaxation room with a massage table. The second floor is dedicated to the owners' zone, featuring two bedrooms, each with its own bathroom, and a spacious master bedroom with a large bathroom and a walk-in closet.
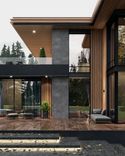
The living room and spa area on the back side of the house open onto a spacious terrace with a swimming pool. Soft outdoor furniture by Minotti, sun loungers, potted plants - details that make your stay on the terrace comfortable and enjoyable. The house's charm is enhanced by a large amount of outdoor lighting: the play of light on the wooden planks, "floating" steps, and a beautifully illuminated pool - details that create a unique atmosphere.
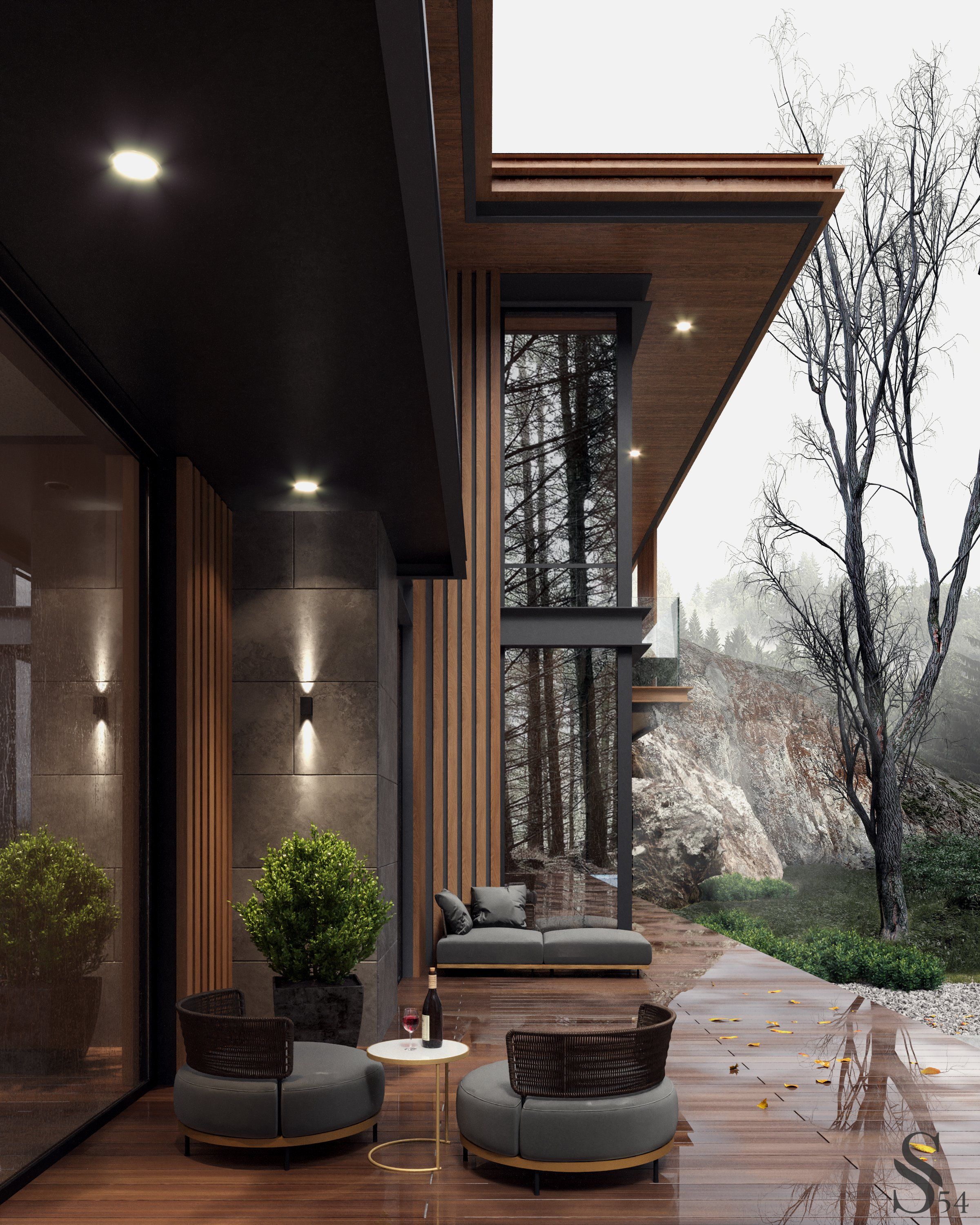

Despite the complete seclusion of this house with nature, living in it will provide comfort comparable to city living. Energy-efficient glazing, ventilation systems, lighting control, heating, and all systems controlled directly from your phone - everything is carefully thought out to the smallest detail, leaving you only to enjoy country life.
