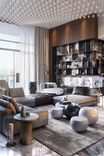About the project:
~ 4 min
Area
470м²
Residence in Canada
How to fit a cavernous luxury house into a small plot within an urban milieu? The answer to this question is our new urban villa project in a suburb of Ottawa.
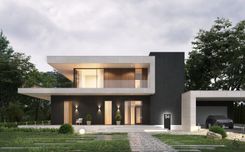
Compact in size and large in area, the house is succinctly fit in a narrow urban area and fenced with an evergreen hedge. The panoramic windows of the dining and living room are oriented to the back yard, where a large pool is located, separated by a path from a decorative pond with fish. There is a terrace by the pool for a summer pastime.
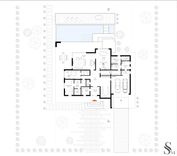
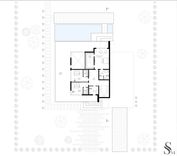
In addition to the living and dining room we located a small spa on the ground floor, a guest room with its own bathroom, a large pantry and a staff area. The second floor is reserved for the owners only. Two spacious bedrooms with dressing rooms and a large master bedroom - this house has everything to make every member’s stay cozy and comfortable.
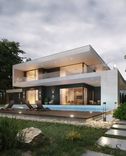
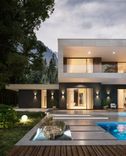
The exterior is executed in contemporary style. Panoramic glazing - Schuco profile. Decorative facade plaster, ceramic granite with a special limestone texture and plank of African oak Abashi are durable and energy-efficient materials that will retain their protective properties and attractive appearance for many years.
As far as all our villas are designed according to passive house technology they have minimal heat loss.
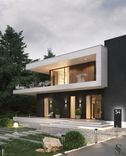
A special chic of this residence is the facade and landscape lighting. The play of shadows on the facade, steps illumination, creating the effect of “floating” concrete and extremely beautiful pool illumination will give you unforgettable emotions in the evening, trendy fixtures make your stay outside pleasant and safe. It will never get enough staying in such a house and be come a great place of origin of their own traditions.
