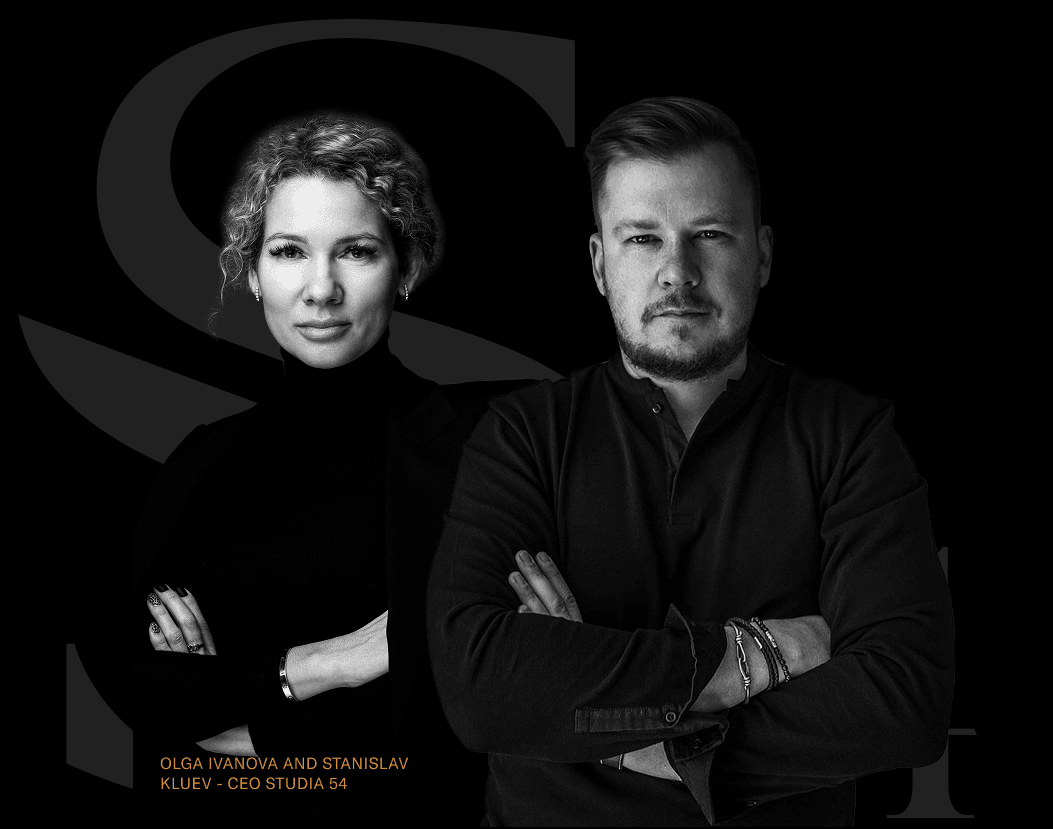/ Interior
~ 4 мин
Опубликовано: 01/10/2025
In bustling metropolises like New York and Los Angeles, everyday life is often intertwined with a subtle competition for status—it matters which house you choose and how you style your living space. This is why interior design becomes a means for owners to express their preferences and tastes.
In the USA, our team has implemented several exceptional projects, each of which combines luxury, functionality and artistic perception of space. The various types of apartments and country houses reflect the philosophy of the “American dream” in the unique style of Studia 54.
American country house, 2500 m²
For the owners of a country mansion in the USA, Studia 54 has created an interior where classics and modernity merge together. The living room with high symmetry of furniture and a central chandelier harmoniously unites the space. The moldings are made in a modern, minimalistic profile, creating a sense of depth and lightness.
Special attention is paid to the staircase with a transparent base and built-in lighting, creating a floating effect. A fireplace with a brass portal becomes the center of attraction, complementing the soft carpets and light marble floors. The bar area, game room and lounge areas are decorated using the latest lighting technologies, decorative panels and artistic elements, including a plaster bas-relief in the form of horses.
The furniture and decorative elements are matched to match the luxurious atmosphere of the house. Burgundy and green accents add brightness and personality, and the combination of classics and modernity creates an interior that both impresses and gives a sense of home comfort.
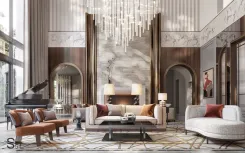
View apartment in New York, 320 m2
In Manhattan, the Studia 54 team created the interior of a 320 m2 apartment for seasonal living. The main task was to combine the work area and the reception space, while maintaining status and exclusivity.
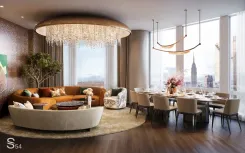
The living room is zoned with two domed chandeliers according to the studio's sketches, visually separating the recreation area and the dining area. Furniture from Moroso, Reflex and Laura Gonzalez creates comfort and aesthetics, while Italian AMPM coffee tables made of brushed brass and tinted glass complement the interior. Alexandra Valenti's painting, created on the basis of a personal photo archive, adds emotional depth.
The dining area with an Alchymia marble table and Cattelan Italia chairs can accommodate ten people. A suspended chandelier made of a metal frame with chains visually facilitates the space. The kitchen combines a breakfast bar and a dining table with a view of New York City, a terracotta sofa dilutes the bright interior.
We managed to create a space that combines the personalization and unique style of Studia 54. The interior of the apartment is thought out to the smallest detail precisely from the point of view of functionality: for morning rituals there is an ergonomic kitchen with a small dining area for two, and for evenings with friends there is a spacious living room with a sofa ensemble and a fascinating view of Manhattan in the evening.
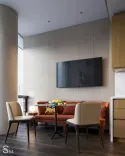
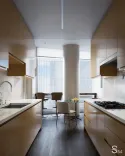
Apartments in New York, 380 m2
The apartments overlooking Central Park Studia 54 managed to combine functionality, aesthetics and status. The living room is decorated in a gray-blue color scheme with chrome details. A bar area with onyx and mirrors, a lounge area with a billiard room and high storage racks create a modern bohemian style.
The master unit includes a bedroom and a bathroom, transformed into a SPA space with suede panels, a tinted mirror and marble. Multi-layered lighting allows you to create a different atmosphere: from evening relaxation to business concentration.
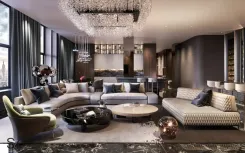
Every element of the interior, from furniture to decorative details, is carefully selected. Panoramic windows emphasize the connection with the urban landscape, and premium art objects and materials create a unique status interior.
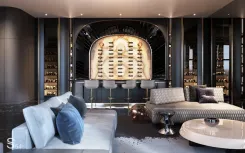
Picturesque interior in Texas, 160 m2
In Texas, Studia 54 has created a spectacular interior where each area is a work of art. The living room is divided into a lounge area with a fireplace and a music area with a piano, which has become the central art object of the entire residence. A two-layer embossed glass screen with fabric and brass profiles, lighting and decorative elements transform the space into an emotionally saturated interior.
The multi-faceted lighting includes track lights, floor lamps and ceiling installations with crystals resembling piano keys. The interior uses Marquinia marble, brass and leather, and indoor plants add freshness and harmony to the space. The lobby is decorated with a Cosmos mirror, which expands the space and creates visual magic.
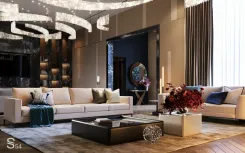
California mansion, 140 m2
In California, Studia 54 has created an interior where private spaces blend harmoniously with an entertainment area and a SPA. Two offices — male and female — combine working functionality, comfort and aesthetics. The SPA block includes a gym, hammam, Jacuzzi, ice fountain and massage room. The showers and the lobby are decorated with marble, and the ceiling is decorated with a Rolls-Royce-inspired "starry sky" lighting.
The billiard room is equipped with ceiling installations made of colored glass, a tiger onyx bar area with lighting and mirrors. Porada, Saba Italia upholstered furniture and gilt coffee tables create an atmosphere of elegance.
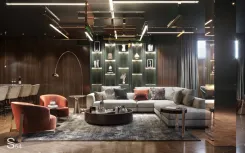
These five projects show how Studia 54 transforms a space into a work of art, where luxury is felt not only visually, but also functionally. The studio's team combines premium materials, customized design solutions and unique lighting techniques to create interiors that reflect the lifestyle of the owners and remain relevant for many years.
Studia 54 projects can be found not only in the USA, but also around the world. International brands and developers are becoming our partners. Our style is the language spoken to the world by those who value luxury, quality and want to emphasize individuality.






