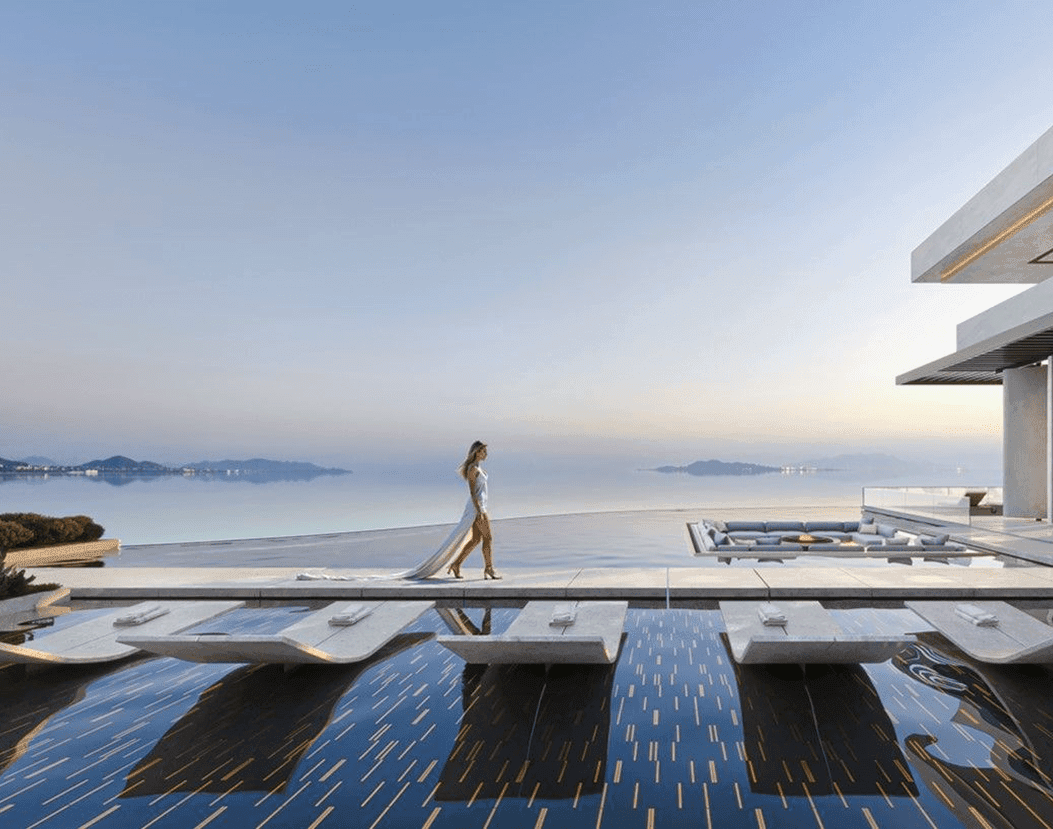/ Interior
~ 5 min
Published: 19/11/2025
The personalization stage is an integral and one of the key parts of working on the interior of an apartment or country house.
We start each project with a dialogue: we discuss the lifestyle of the customer and his family, future living scenarios, individual wishes, planning solutions and comfort principles. It is at this stage that the tone is set, which further defines the entire interior.
In this article, we will talk about how the owner's lifestyle affects future living scenarios and how Studia 54 reflects these features in its projects, while maintaining a recognizable style.
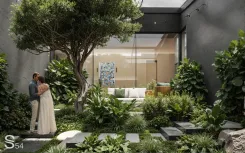
Personalization: the customer and his daily routine
An interview at the start of a project is a strategic stage that forms the basis for future design. We will find out how the customer lives today and how he wants to live tomorrow. What habits and rituals fill his day? What kind of atmosphere helps him relax? What functional areas are necessary for his family? What is the pace of life — fast, dynamic, calm, contemplative?
It is this conversation that helps us to form the logic of the future interior: to choose references, determine the color scheme, choose materials, think over lighting scenarios and create a layout that exactly fits the area of the house. Then a team of more than 200 professionals creates an interior that takes into account the life scenarios of all family members: from adults to children, from guests to staff.
Personalization is a deep methodology that allows you to transform a home into a space where every detail shapes the comfort and emotional state of the owner. In the project of the residence in Repino, we combined the realization of the customer's dream — a living tree inside the house — and the most modern technologies to maintain the microclimate of the greenhouse. As a result, the inner garden with an olive tree has become a favorite place for the client's wife to relax: here she often spends time alone with nature and her thoughts.
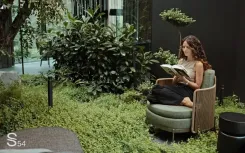
Country houses: places of power reflecting character
The suburban projects of Studia 54 cover an impressive range — from chamber residences with an area of 200-500 m² to large-scale mansions with an area of 10 000 - 15 000 m². However, regardless of the square footage, each house should be filled with an atmosphere that reflects the personality of the owner.
A sense of privacy and aesthetics is important for a young couple: we create master blocks with thoughtful functionality, private terraces, lounge areas, and spa complexes. Socializing areas, thoughtful logistics, comfortable dressing rooms, children's spaces and flexible multifunctional rooms are becoming key for a large family.
For a family leading an active lifestyle, sports blocks, saunas, swimming pools and terraces where morning workouts and evening practices can be carried out are important. And the owners who work from home appreciate the spacious offices, meeting areas and a lighting system that supports concentration.
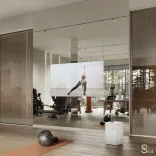
Lifestyle is the basis of interior design
All of our customers have different habits, goals, expectations, and rhythms. That is why the interiors of Studia 54 are always individual. Below are the key types of lifestyles that we work with most often, and how they are reflected in our projects.
Interior for an active and sporty lifestyle
Many owners of our projects lead an active, disciplined lifestyle, paying special attention to health and physical fitness. For such customers, we design residences in which we provide full-fledged sports complexes:
- gyms;
- cardio and HIIT zones;
- yoga and Pilates studios;
- saunas and SPA;
- massage rooms and recovery areas.
In one of the projects, we have implemented a massage room with access to an outdoor terrace for morning rituals and comfortable recovery.
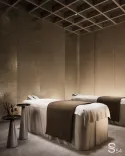
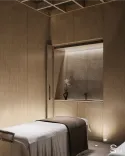
The connection of the interior with the external environment is an important part of such projects. A workout with a view of the garden, the opportunity to go out on the terrace for breathing practice or finish a lesson in the relaxation area — all this enhances the effect and makes the house part of a healthy lifestyle.
Interiors for businessmen: structure, status, inspiration
For entrepreneurs, a home is both a place of relaxation and a space for strategic thinking. Therefore, in projects for businessmen, we consider:
- classrooms with perfect acoustics;
- libraries and lounge areas;
- meeting rooms;
- separate rooms for staff;
- smart home systems that provide convenience and security.
The style of such interiors is characterized by clear logic, noble materials, soft light plastics and emotional saturation. As a result, the home becomes a place where important decisions are made — and where you can quickly regain strength.
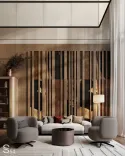
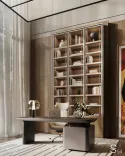
Interiors for large families: harmony of multiple rhythms
Working with large families is a special category of projects. Such interiors should take into account several parallel rhythms of life at once: children's activity, adult employment, family gatherings, evening rituals, work, rest and everyday processes.
In the planning of such houses, we envisage:
- spacious kitchen and living areas;
- multiple private blocks;
- game rooms;
- staff rooms;
- spacious walk-in closets;
- flexible spaces for family events.
For large families, emotional aesthetics are also important — the interior must adapt to different stages of life and remain relevant for many years to come.
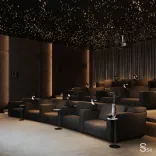
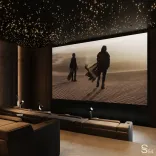
At the heart of our philosophy — the exact fulfillment of the customer's dream is respect for the customer. We create unique interiors that reflect character, habits, aesthetics and the most cherished desires.
Each of our projects tells the story of its owner: active, family, business, or contemplative. Studia 54 creates homes where people feel comfortable living, developing, relaxing and being themselves — whether it's an apartment in a megalopolis or a large-scale country residence.






