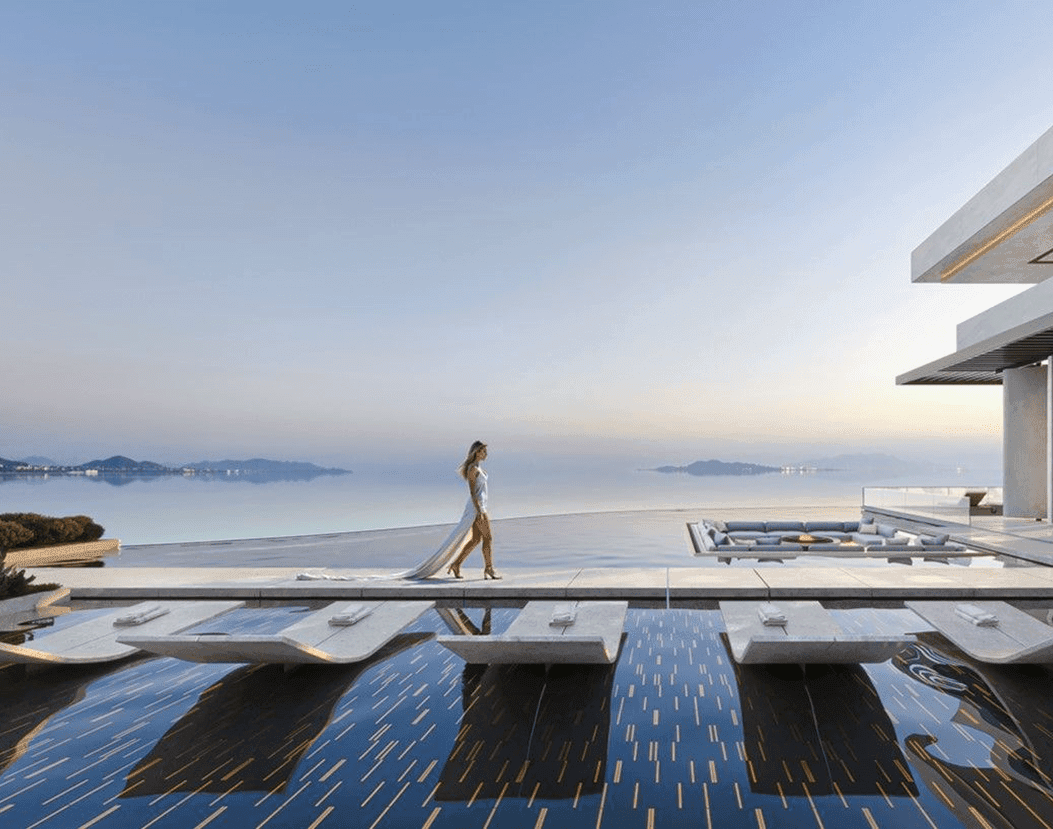/ Architecture
~ 5 min
Published: 12/11/2025
Qatar is a country where luxury and tradition are intertwined in an amazing balance. Doha's modernist skyscrapers are juxtaposed with ancient forts, and the aesthetics of the modern East are expressed through noble materials, intricate ornaments, and monumental forms. Here, architecture becomes the epitome of status, respect for culture, and love of refined beauty.
Qatar's residential real estate market is showing steady growth and attention to sites with expressive architecture and individual design. According to Statista, by 2025, the Qatari real estate market is estimated at more than $245 billion, with projects reflecting the region's cultural identity in high demand.
It is in this context that our projects resonate with customers. Our philosophies are consonant: respect for traditions, striving for perfection and the desire to create a space filled with meaning and beauty.
Thus, in the project of a 6,400 m2 residence in Qatar, the unique style of Studia 54 is combined with the philosophy of oriental seclusion and exquisite privacy.
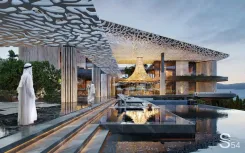
The general concept of the project
The Qatar residence is a modern interpretation of the classic oriental palace, a symbol of status and comfort. A special wish of the customer was to read the oriental traditions in the corporate style of Studia 54. The house is designed as a fortress, a monumental structure with high walls that hide the inner life from prying eyes. All the splendor, as befits oriental culture, is concentrated inside: in a landscaped courtyard, recreation areas and luxurious installations.
The main leitmotif of the project is confidentiality and harmony. In the center of the composition is an oasis courtyard, creating a sense of security and comfort. Every element of architecture is subordinated to this idea: the facades are concise and monolithic, and inside the space is revealed by light, air and decorative richness.
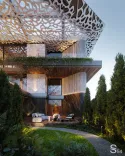
Planning solution
The house is completely self-contained: it has seven sleeping areas, a SPA complex, a swimming pool, a cinema, a bowling alley and a squash hall. The residence is divided into private and guest areas, as well as men's and women's blocks — an important feature of Arab culture.
As in many of our other projects in the Middle East, the region's characteristic division of space into functional blocks based on gender is maintained here. This principle formed the basis for our first large—scale work within the conceptual architectural direction of Studia 54, a residence in Dubai, where the house was designed to visually and functionally reflect oriental traditions.
In the Qatari project, a garage for 40 cars deserves special attention, designed as part of the overall architectural composition.
In the center there is a recreation area with a fireplace and upholstered seats, where the customer's family and guests can spend their evenings outdoors. A special engineering solution is the built—in courtyard air conditioning system, which maintains a comfortable temperature even in the hottest months.
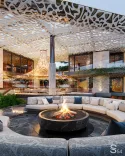
Design solutions from Studia 54
The hearth zone of the residence with a soft sofa group is the epitome of oriental luxury in a modern interpretation. Light colors, golden elements and textured stone panels create an atmosphere of palatial solemnity.
The central element of the recreation area was an art installation in the form of a “desert flower”, inspired by the local legend of the geranium, which, according to legend, helped the Prophet Muhammad. This symbol of light and nobility became the emotional center of the composition and the embodiment of the dialogue between culture and modernity.
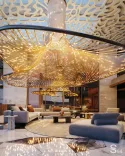
As a unique design solution, a fountain of five golden rings is installed in the center of the architectural composition, along the edges of which water flows. His plasticity refers to perpetual motion and harmony, a motif that permeates the entire architecture of the house.
At first glance, these installations perform only an aesthetic function, pleasing the eyes of the owners and guests. However, behind the external beauty there is a symbolic layer, referring to the Eastern culture and its philosophy of contemplation. There is no randomness in these shapes: the smooth lines resemble the curves of sand dunes reflecting the eternal movement of the wind, and the radiance of metal echoes the play of light on the domes of ancient palaces.
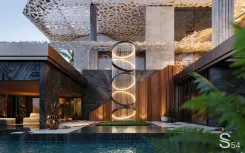
The Eastern tradition teaches us to see meaning in every object, even in stone, water, or shadow. In the same way, our art objects become a metaphor for harmony between man and space. They embody the idea of a path to inner balance, where aesthetics serve as a guide to a state of peace and concentration.
Materials and climate solutions
Working in the hot climate of Qatar requires precision in the choice of materials. The Studia 54 team used exceptionally durable and stable coatings: natural stone, large-format porcelain stoneware and aluminum panels. The awnings and decorative elements are made of lightweight perforated materials that create shade and soft ventilation.
Panels with a wood texture have been developed for cornices and linings, and mesh structures are made of durable polymers. In the evening, the object comes to life thanks to the architectural illumination of the facades, emphasizing the lines of the building and the play of textures.
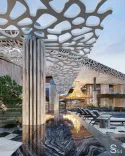
Experience and Philosophy Studia 54
When implementing foreign projects, we always rely on respect for the local culture. In Qatar, we work closely with local experts to ensure that every architectural solution meets not only aesthetic but also cultural standards.
The corporate identity of Studia 54 is a harmony between status and emotionality, where architecture becomes art, and each project reflects the personality of the customer.
The Qatar residence is an example of how traditional motifs can acquire a modern sound without losing their philosophy. This house is the embodiment of an Oriental dream: the project was created with precision, attention and love of detail.






