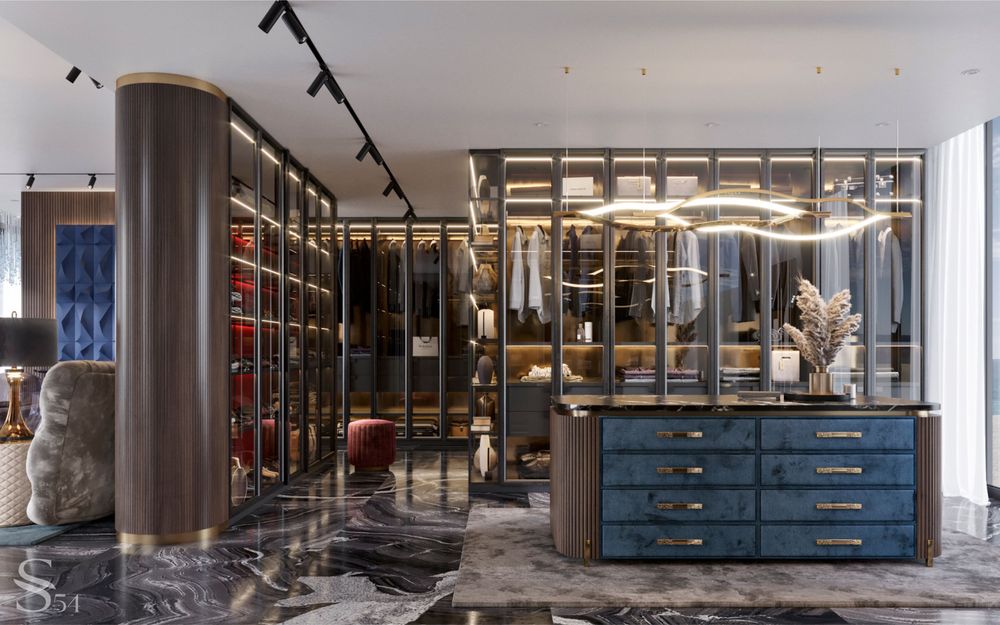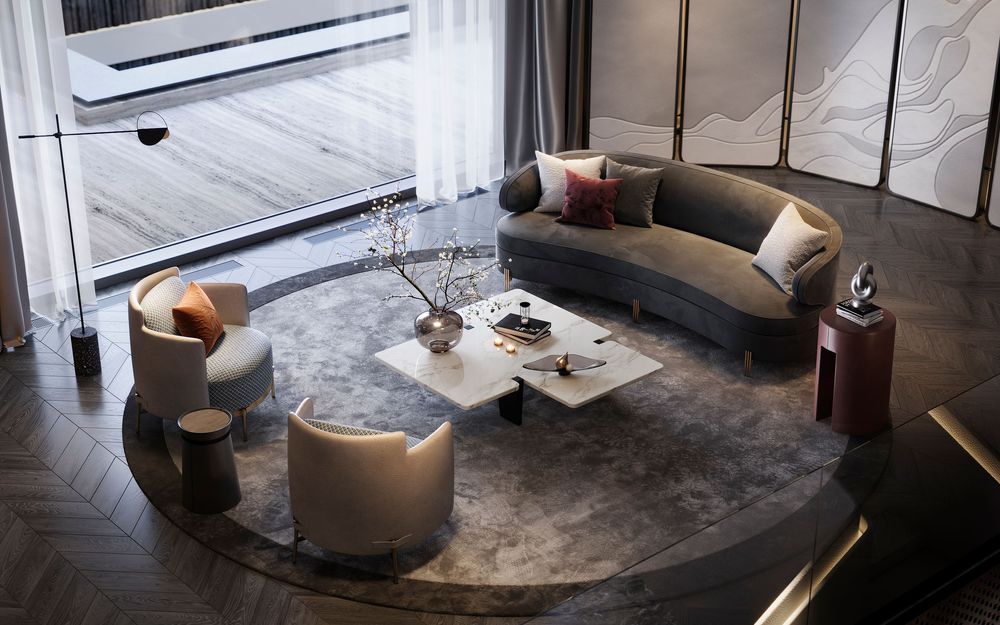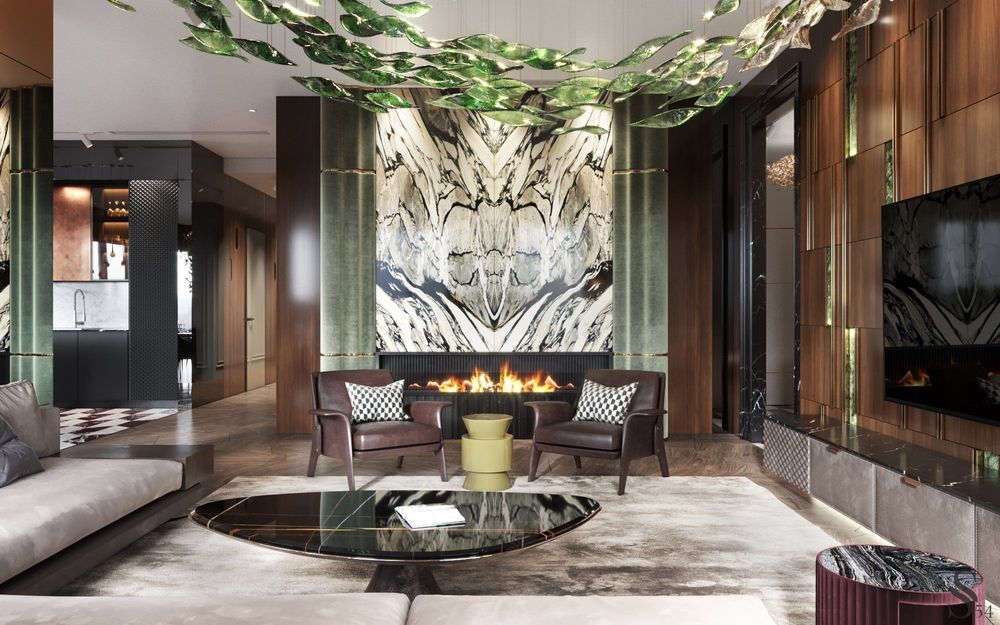Lighting design in the interior: how to organize lighting
Lighting Scenarios
First and foremost, it is important to determine the purpose of lighting. For each task, we use different types of light, but three types remain constant and necessary for every room: ambient, task, and decorative lighting.
Ambient Lighting, or Overhead Light
A large chandelier, central ceiling fixtures with multiple lamps, or recessed ceiling lights—all of these form the basis of the room's lighting design. Overhead light evenly illuminates the space, avoiding dark corners.
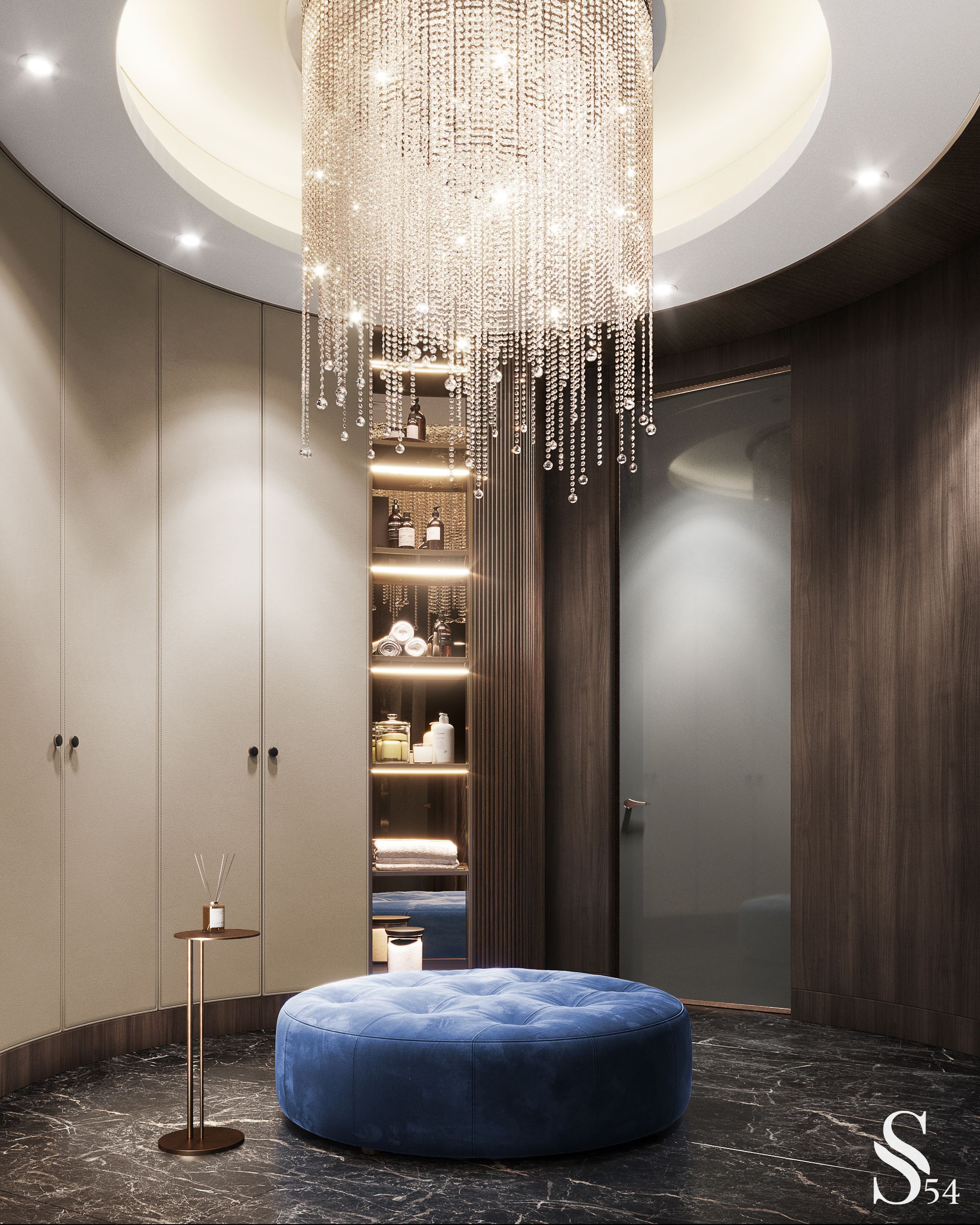
A large chandelier in the interior of the hall dressing room
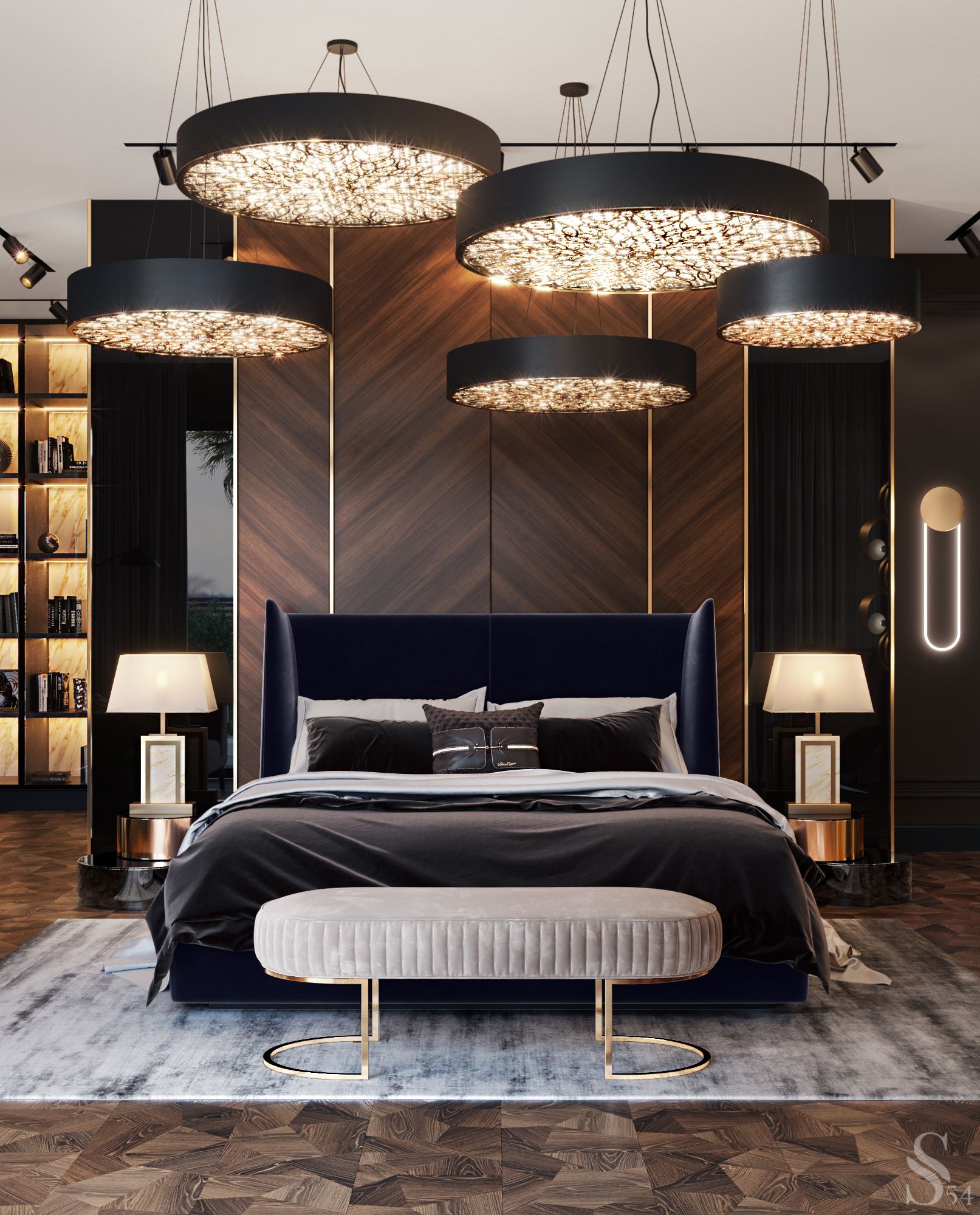
Chandeliers in the bedroom design
It is important not to forget about the layout of the light: a massive ceiling chandelier should be complemented by spot accent lighting in functional areas. For example, it is worth providing separate lighting for the dressing table, reading area and dressing room.
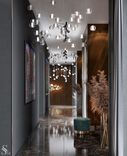
What Designers Need to Know When Planning Ambient Lighting?
To create even diffused light, it is important to choose wall lights that do not have directed lampshades up or down, but rather distribute light evenly around them. The use of dark finishes in the interior absorbs more light waves compared to light finishes. Therefore, in rooms with dark finishes, it is necessary to use either a greater number of light fixtures or brighter light sources. The height of the fixture filling the ceiling space should be at least 2,700 mm from the level of the finished floor covering. Self-calculated illuminance is always an approximate figure. When performing professional lighting calculations, the following factors are taken into account: room shape; ceiling height; interior finish tone (absorption coefficient); space zoning with light; personal perception; type of selected light fixtures, etc.

Task Lighting
This is light directed at small areas where directed lighting is needed for specific actions. It is used in almost every interior space.
In the Bathroom:
The height of the fixture above the bathtub should be at least 2,100 mm from the level of the finished floor covering.
It is better to place the lighting above the sink at face level, rather than from above. This will provide a beautiful reflection in the mirror without shadows under the eyes and eyebrows.
In the bathroom, lighting can be placed symmetrically about the axis of the room, with reference to the center of the toilet and sink. When placing lights, it is also necessary to consider elements that may cast shadows, such as the shower head.
When placing fixtures in bathrooms, provide for a light-scattering lens made of frosted glass.
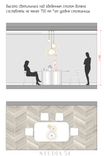
In the Kitchen:
The height of the fixture above the dining table should be at least 750 mm from the level of the tabletop. It is important to provide a fixture above each of the functional zones. Additionally, it will look beneficial to have internal lighting in cabinets with opaque facades.
In the Living Area:
The height of the fixture above the coffee table or bed should be at least 2,200 mm, and above the bedside table should be at least 550 mm from the level of the finished floor covering. Always use swivel fixtures. They not only efficiently illuminate the room but also create a favorable light-shadow pattern.
Decorative, or accent lighting
Its task is not only to illuminate but also to create beauty, atmosphere, and volume by highlighting specific elements: niches and structures, folds on curtains (if pelmet lighting is provided), baseboards, paintings, and decorative elements in furniture. Decorative lighting should be soft, not competing in brightness with the main lighting. The lighting of randomly placed elements should be random or follow the direction of the entire composition to emphasize the geometry of the chandelier.
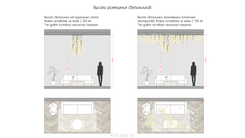
Lighting Design: Art and Science
The art of lighting design can be learned from hoteliers, interior designers of expensive boutiques, or theatrical decorators. In these spaces, it is especially important to choose light that will create a certain atmosphere and mood. Luxury brands use lighting to emphasize the premium quality of fabrics and textures, expensive hotel rooms seek to create a sense of comfort, safety, and noble relaxation, and theater decorations should be correctly read by viewers both from the stalls and from the balcony.
Choosing Light Fixtures
Interior lighting is represented by various types of light fixtures. How to choose the right light fixture?
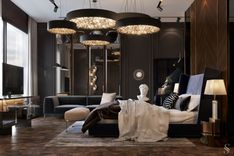
Lighting Design Rules by Studia 54
- Plan lighting scenarios. Make sure to include a master switch that separately controls cozy spot lighting, soft decorative illumination, and bright overhead light.
- Remember the rule of 6 points. Hoteliers follow the principle of lighting from six points: general light, two bedside fixtures acting as night lights, two spotlights (usually thin LED bulbs for reading), and one task light—on a writing desk or in the boudoir area. In home interiors, it's not as crucial to strictly adhere to this rule, but it's important to focus on functionality and appropriateness of the lighting.
- Don't forget about switches. The ideal switch layout includes a single intuitive master switch in the entrance area, as well as duplicate switches in functional zones (e.g., a bedside lamp switch by the bed).
- Consider beam angle. The beam angle is a characteristic indicating how light will spread from the light source to the surface. Track lights with a narrow beam angle provide light concentrated on a small area of the room, while lights with a wide beam angle will cover a larger surface area with less intense light.
- Indicate light temperature. Within one room, it's necessary to use one color temperature. In residential interiors, we use lamps with a color temperature of 2800-3200 K.
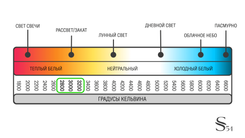
Creating pleasant lighting in an interior is achieved through carefully selected and properly placed fixtures. Interior designers and visualizers from Studia 54 always analyze the lighting of the space, design lighting schemes, and calculate lighting to make your home the most aesthetically beautiful and functionally convenient place in the world.
