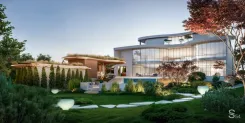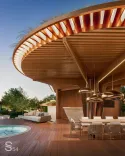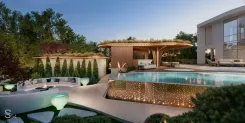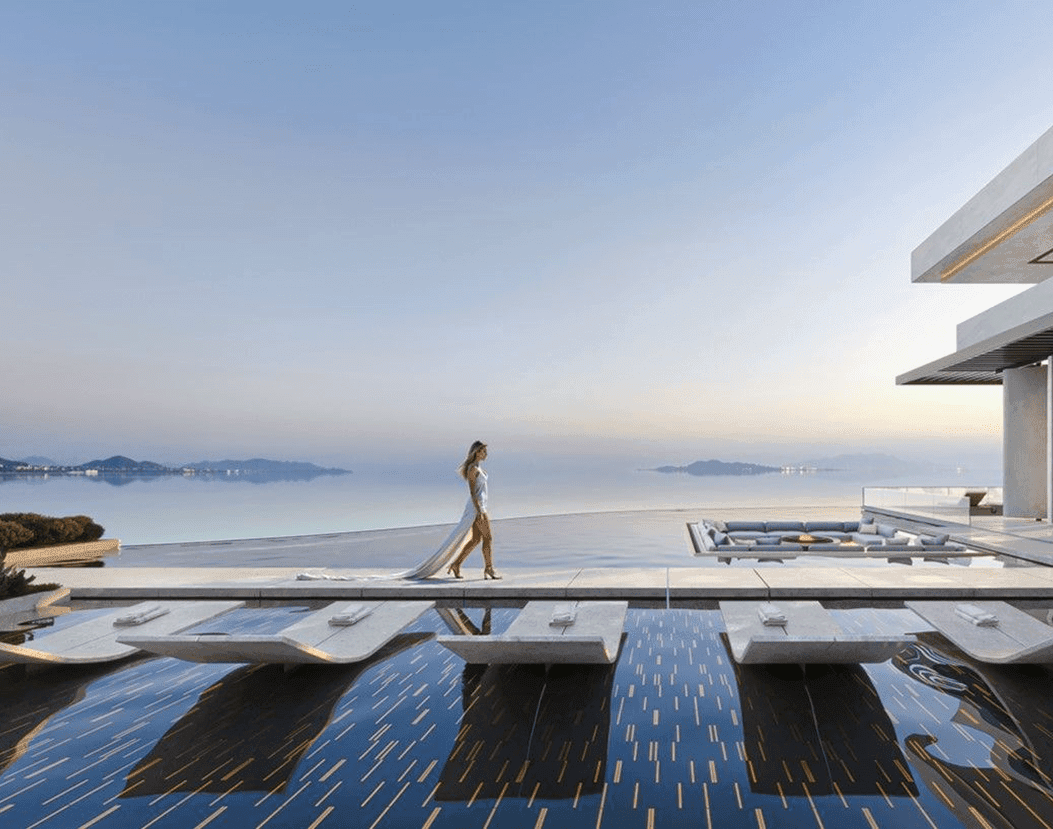О проекте:
~ 5 мин
Локация
Canada
Площадь
1000м²
The beauty of the landscape always hides a plan behind it. The customer asked us to create a landscape concept for a territory with an existing architecture. We have proposed a solution that goes far beyond visual appeal: the space was created not just to surround architecture, but to reveal its meaning and character. Here, every line, every accent is subordinated to the philosophy of the five elements.
The concept developed by the Studia 54 team made it possible to transform the site into a place filled with symbolism and energy. Water reflects dynamics and purity, earth — stability and foundation, fire — vitality, air — movement and freedom. The fifth element, the quintessence, unites them into a holistic scenario in which architecture and nature coexist.
Architecture and landscape in a single rhythm
We sought to achieve harmony between the existing architecture and the smooth, flowing outlines of the terrain, emphasizing the natural beauty of the hilly terrain. The architectural object resembles an exquisite liner, which seems to dissect the space of the site, setting a rhythm to the entire landscape. This principle is reflected in the layout of the garden: all paths, recreation areas and water elements are made in smooth, flowing plastic, resembling the soft sections of ocean waves.
Accent sculptures play a special role in the garden space, each of which carries its own symbolic meaning. They are united by the material of execution — brass. This noble alloy not only gives objects expressiveness and durability, but is also directly related to the philosophy of the five elements, because according to the Eastern interpretation, metal is also included among the elements.

Infinity pool
The central focus of the composition is infinity pool, which becomes a logical continuation of the architectural solution of the house. At the entrance, guests are greeted by decorative ponds, gently setting the atmosphere of tranquility from the first steps. In the evening, the space comes alive thanks to the carefully thought-out illumination of water, plants and sculptures, creating a play of light and shadows that enhances the effect of fluidity and dynamics.
The pool area is designed as a space for relaxation and recovery: there are spa areas and comfortable sun beds visually floating above the water. The architecture of the outdoor terrace seamlessly flows into this part of the site, forming a cohesive and harmonious space.
Beauty is shown in the details. The water surface of the decorative pools and the site space is enlivened by carefully selected elements: lamps resembling the shape of sea jellyfish greet guests at the main entrance, and shell fountains give the water surface an interesting play of shapes and light.

Adaptation of the project to the climate
Canada's climate is exceptionally diverse: from mild and humid on the Pacific coast to harsh continental, subarctic and Arctic in the central, northern and eastern regions. Summers here can be hot, and winters snowy and bitterly cold, with temperatures dropping to -30 °C and below.
We took these features into account when creating the landscape. The choice in favor of coniferous shrubs, organically complementing the overall composition of the site, was dictated by the need to withstand sudden temperature changes and strong winds. Instead of seeing the climate as a limitation, we turned it into a source of inspiration.
The central accent of the ensemble is a brass sculpture symbolizing a tornado, a characteristic natural phenomenon of the northern regions of the country. This art object has become not only a point of attraction for the guests of the residence, but also an expressive symbol of the power of nature, causing special pride among the customer.
The focal area
Within the framework of the philosophy of the five elements, fire has become the central symbol for the recreation area — it is here that the energy of the element is revealed in the form of a living flame in contrast with the tranquility of the water surface of the pool.
The hearth zone is designed as a space for privacy and meetings with guests. In the center there is an outdoor fireplace, around which there is a sofa ensemble with soft cushions. This place invites you to evening conversations, creates an atmosphere of warmth and harmony, and the soft lighting highlights the textures of the materials and creates an intimate, relaxing atmosphere.

The fifth element is the point of attraction in the project
According to the ancient Greek philosophy of the five elements, the fifth element is the quintessence (from Latin. quinta essentia — "the fifth essence") of the other four, ether or space, uniting them into a single harmony. According to the joint idea of the customer and the architect, such a space was a spacious area on a hilly terrain, on which an architectural object resembling an exquisite liner is located, smoothly "dissecting" the relief.
As a result, the Studia 54 team managed to transform the landscape into a personalized space where aesthetics are combined with philosophy, and functionality with deep meaning.






