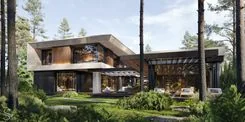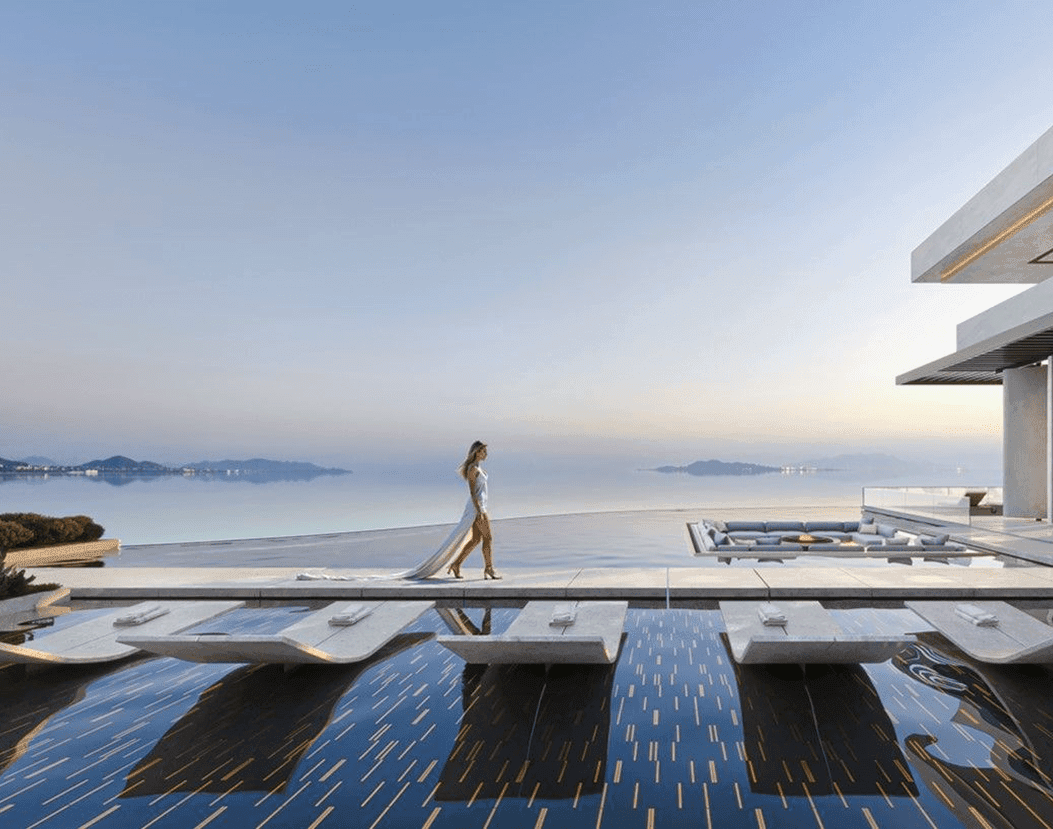About the project:
~ 6 min
Location
Russia ( Moscow )
Climate
Nord house
Area
1093м²
Project description
At the heart of Studia 54's philosophy lies a profound respect for the owner's desires. We strive to blend their unique preferences with our distinctive design code. This approach allows us to achieve harmony and perfection in every project, transforming houses into personalized spaces that fully reflect the dreams and lifestyle of their owners.
The architectural project of a 1,093 m² development in the "Knyazhe Ozero" cottage community in the Moscow region was an ambitious task for the Studia 54 team. The owner wished to create a complex of houses in a unified style with convenient logistics for moving between buildings. The elongated shape with a sharp angle of the plot posed a unique challenge during the design phase, requiring a special approach from the architects to harmoniously place all the structures.
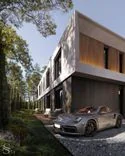
Visually, the project resembles luxurious homes of millionaires from American films. Attention to detail, thoughtful design elements, a harmonious color palette, and striking lighting create an impressive and captivating appearance. The combination of light and dark shades in the facades looks elegant and sophisticated, while gold elements add refined accents.
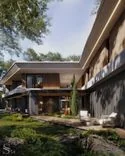
Layout features
Studia 54 architects designed a comprehensive architectural ensemble that includes a main house, a garage, four townhouses, and a separate staff house. All buildings are executed in a unified stylistic design, appearing as a cohesive complex.
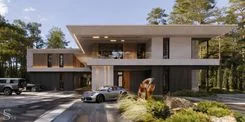
The main house consists of two parts: a residential area and a spa zone. It features three bedrooms, a kitchen, a cinema, a living room, and a dining area, all connected by a terrace with a forest view. The terrace has a retractable canopy that can be opened in warm sunny weather and closed during colder times. The spa zone includes a pool, a massage room, a sauna, a gym, and a changing room. The residential area and spa are connected by a garden, with a luxurious bonsai as its central element. This natural corner visually separates the entrance area from the relaxation zone.
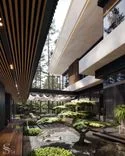
For the children, four townhouses are provided, arranged in pairs to resemble two large buildings with an intermediate garden. Each townhouse has its own courtyard.
Routes with covered galleries have been developed between the buildings, allowing the family to move comfortably in any weather. Additionally, the site includes a garage for two cars and six parking spaces.
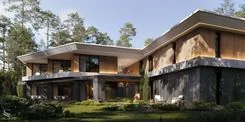
Design solutions by Studia 54
The houses' finishing is made with exclusively premium materials. The main elements are white and black large-format porcelain tiles from an Italian manufacturer. Decorative details that replicate wood texture are made of HPL panels, which are highly durable and low-maintenance while offering a stylish appearance.
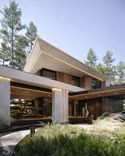
High-quality lighting fixtures from Centersvet are used for exterior lighting. The terrace finishing features precious teak and cumaru woods. The stained glass windows from the German brand Schüco are particularly striking.
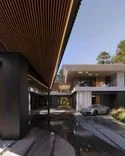
At the center of every Studia 54 project is always the individual's personality and unique wishes. Our mission is to harmoniously synthesize the owner's individual taste and personal preferences with the studio's recognizable style.
The development project in "Knyazhe Ozero" represents a successful blend of architectural elegance and practicality. The complex of buildings, executed in a unified style with premium materials, ensures a high level of comfort and aesthetic pleasure for the entire family.
