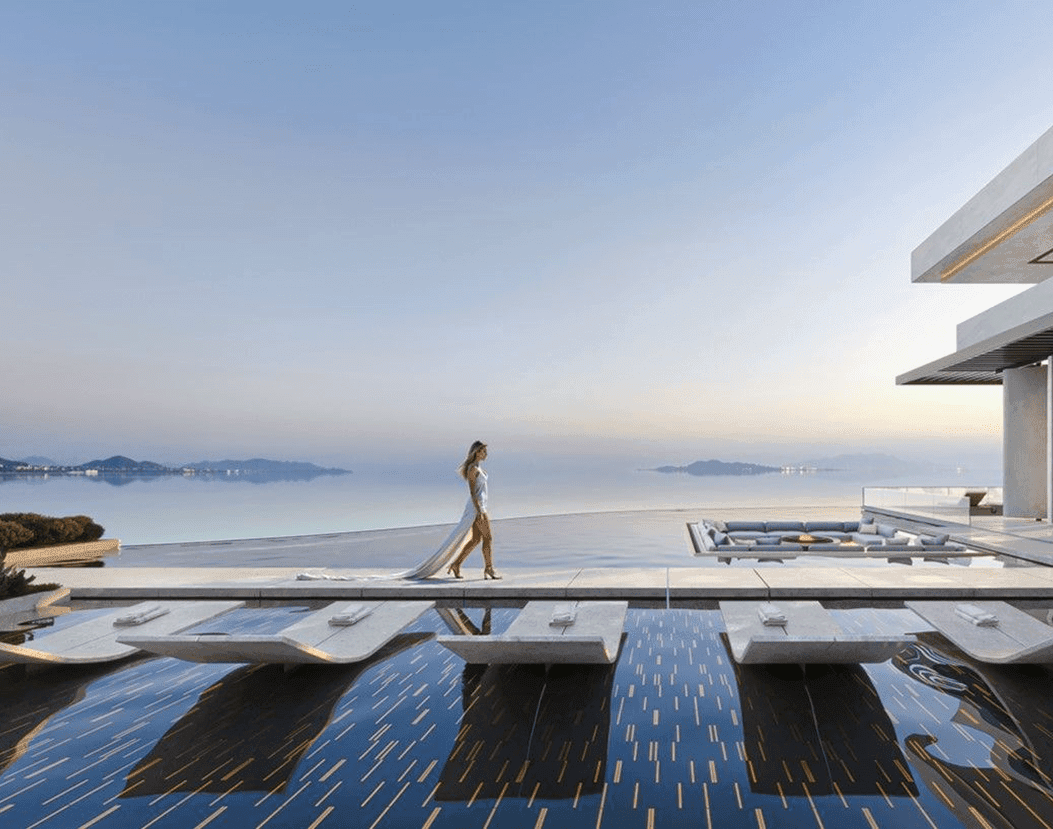About the project:
~ 10 min
Location
India
Climate
South house
Area
1732м²
Verdure Vilāsa – a harmony of grandeur and opulence
We present our interior design project for an extravagant banquet hall in India’s Trump Towers. This multi-story tower is an elite residential complex, and our challenge was to craft a space for exclusive events where distinguished guests can celebrate, unwind, and create unforgettable moments.
Beyond opulence, our client sought a warm, inviting space evoking relaxation, beachside luxury, and sunset hues. Lush vegetation was essential to craft a tropical ambiance, making guests feel immersed in an exclusive resort experience. Every detail reflects the client’s vision while staying true to Studia 54’s signature style.
The banquet hall is located on the 50th floor of the tower and is divided into two levels. On the lower one — a lounge area, bar, swimming pool, pompous staircase, and terraces. On the upper one — a spa area and conference rooms.
The majestic hall with a pool
It was important for our client that every guest, upon seeing the hall, would be deeply impressed by the luxury, beauty, and grandeur of the space. And the first thing that catches the eye is the majestic staircase, which symmetrically branches out along both sides of the hall.
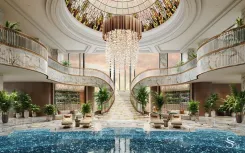
The hall is filled with an abundance of plants to create a relaxing atmosphere
The steps are crafted from marble with warm veins, and the ends are made of the same material but adorned with fluting. Our designers use this decorative element to create unique facades and interiors. The milled marble creates a play of light: visually, the fluting alters proportions, adding dynamism and depth to the space. The stair railings are made of faceted glass tubes that glint and resemble cut crystals. The handrails are crafted from brass to add a golden shimmer.
A dazzling chandelier cascades from beneath the dome with its stained-glass ceiling. A brass band on the chandelier frames a spectacle of shimmering crystals. The sketch for this chandelier was developed by our designers specifically for the Verdure Vilāsa project.
The poolside lounge area
The pool with soft leather sun loungers is the perfect place to relax. Our client wanted the floor to be laid with cracked marble, with water shimmering in the seams.
For safety reasons, to avoid flooding the entire first floor, we decided to simulate the water using glitter-infused epoxy resin. It creates the illusion of the pool spilling out across the entire floor, blurring its boundaries. Furthermore, the glitter produces a starry sky effect on the pool bottom, a mesmerizing sight that's impossible to look away from.
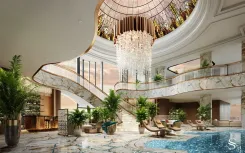
The chandelier flows like a wall of waterfalls from under the stained glass dome
The bar area
Dark tones dominate the bar area, creating an atmosphere of private club sophistication. The central niche is clad in deep green marble with pronounced veining. Like a precious casket, it holds the bar's main treasure — an impressive collection of spirits displayed on a backlit metal shelving unit. The soft light reflects off the glass bottles, creating an effect reminiscent of gemstones in a jeweler's display case.
The composition is complemented by metal panels with an electroplated pattern. Their textured surface plays with the light, adding a graphic and dynamic quality to the space. The chandelier above the bar, composed of crystal pendants, echoes the one in the main hall, creating a dual lighting scenario.
The bar front is crafted from fractured metal with a copper coating — the intentionally rough texture contrasts with the perfectly polished solid marble slab countertop. Emerald green bar stools with leather upholstery complete the look — luxurious yet devoid of excess.
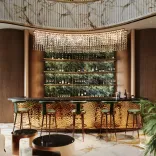
The terrace with a city panorama
On the terrace, we arranged two distinct seating areas, each with its own character. The first is for contemplation: deep armchairs face the city skyline. They are perfect for watching the sunrise with a cup of coffee or enjoying evening cocktails at sunset. The second area is more dynamic, with low sofas and poufs, where guests can sink in after dancing, continuing to soak up the evening atmosphere. The layout is designed for different lifestyles — providing spaces for both active and passive leisure.
The floor is crafted from light and dark marble arranged in a geometric pattern that visually elongates the space. This pattern flows onto a raised platform, which transforms into a dance floor or a stage for jazz orchestra performances in the evening — a particular favorite of the client. Thanks to a well-thought-out transformation system, the space easily adapts to host a variety of events.
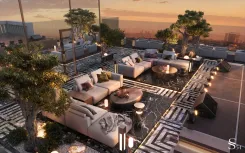
A terrace with panoramic views whith private atmosphere
Brass coffee tables reflect the play of light, enhancing the sense of luxury. The floor lighting creates a "burning horizon" effect — as darkness falls, the terrace appears to float above the night city. A special touch is the accent lighting on the tree trunks, which highlights their texture and integrates them into the overall lighting composition.
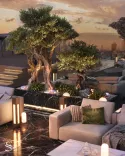
We named this project "Verdure Vilāsa": from French, "Verdure" means an abundance of vegetation, evoking tropical lushness and natural opulence, while "Vilāsa" from Sanskrit signifies grace and delight.
This project is a true embodiment of tropical splendor and prestigious hospitality. Every zone is meticulously designed so that distinguished guests can enjoy lively celebrations at formal receptions as well as unwind in an intimate setting. Natural materials, intricate textures, and the signature style of Studia 54 emphasize the exclusivity of the project.
We created a space where grandeur blends with the cozy atmosphere of a luxury resort: sunset hues, abundant greenery, and thoughtfully crafted details immerse guests in an elite vacation ambiance.






