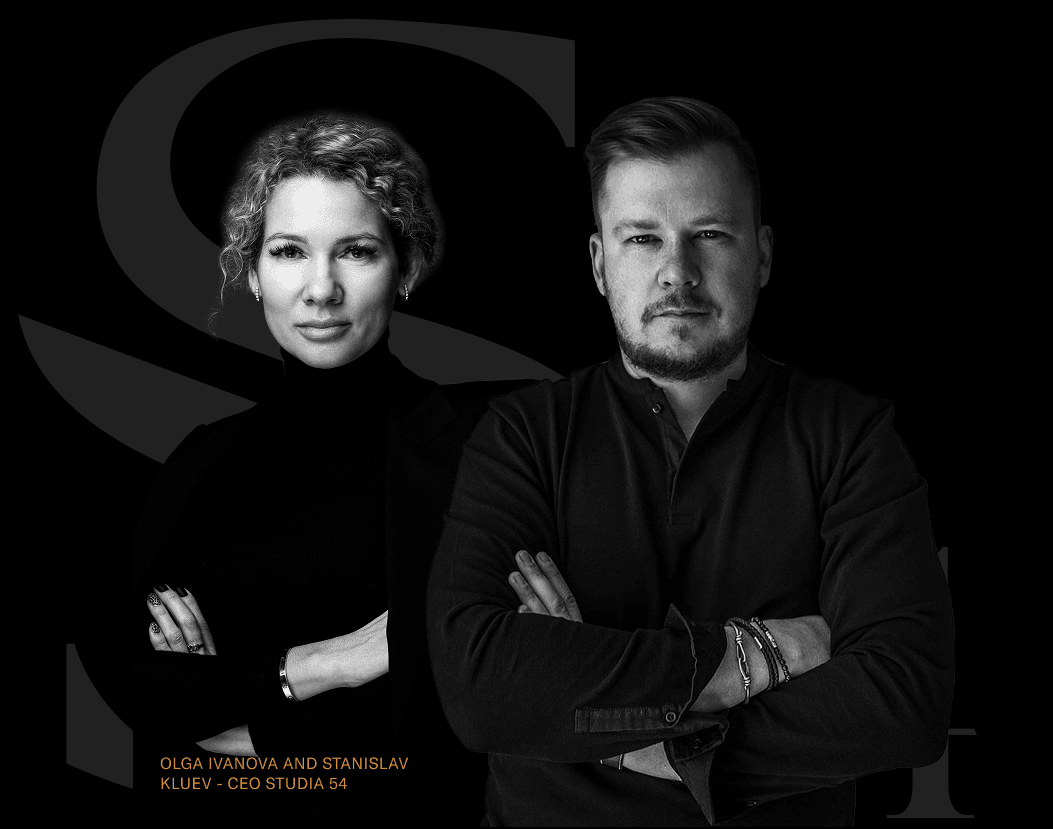About the project:
~ 5 min
Location
Russia ( Moscow )
Area
250м²
Layout
The flat had a complex sloping roof, but we managed to play with it and the whole space turned out light and airy. We combined the living room, kitchen and dining room. The right zoning allowed us to divide the room and set the right accents.
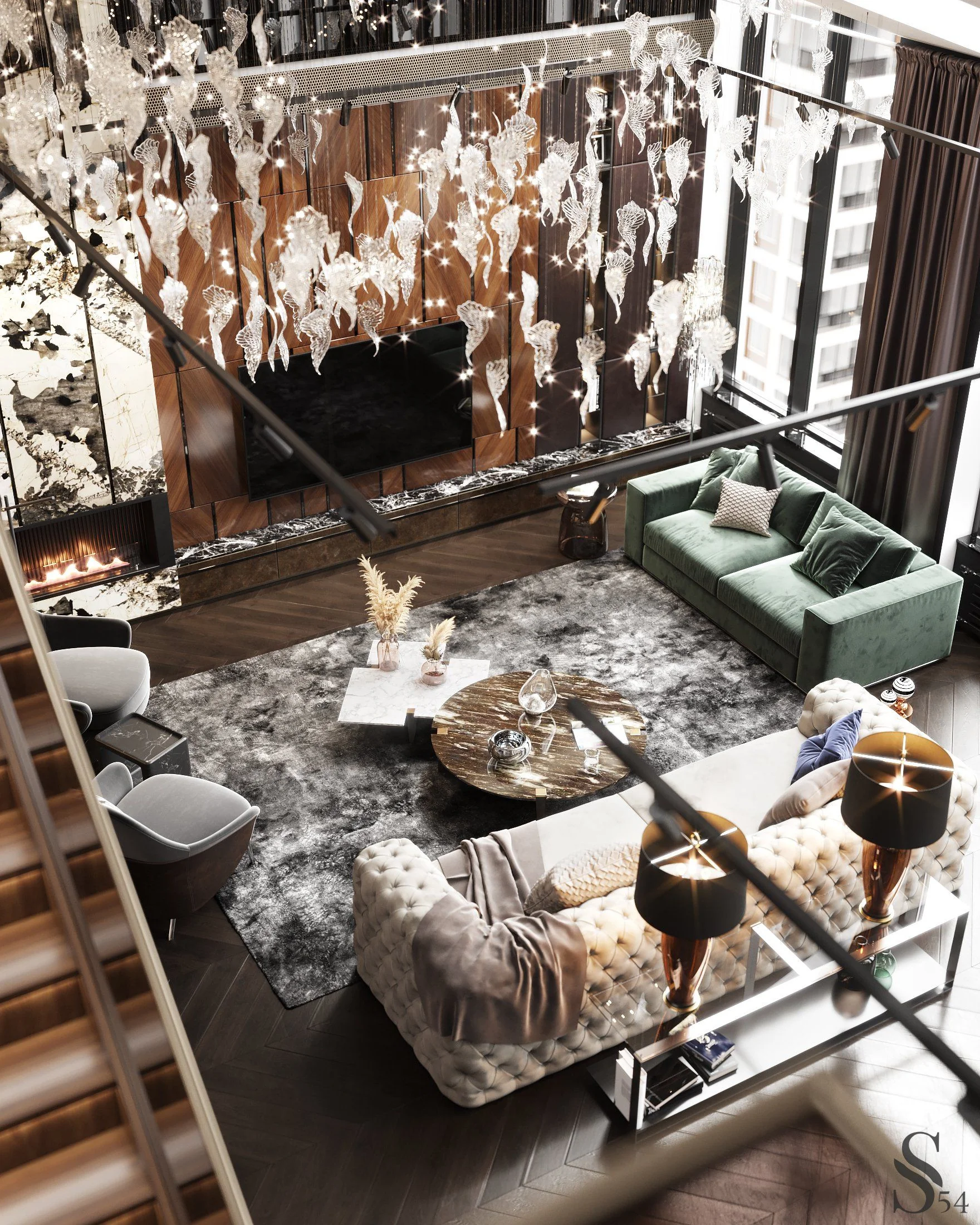
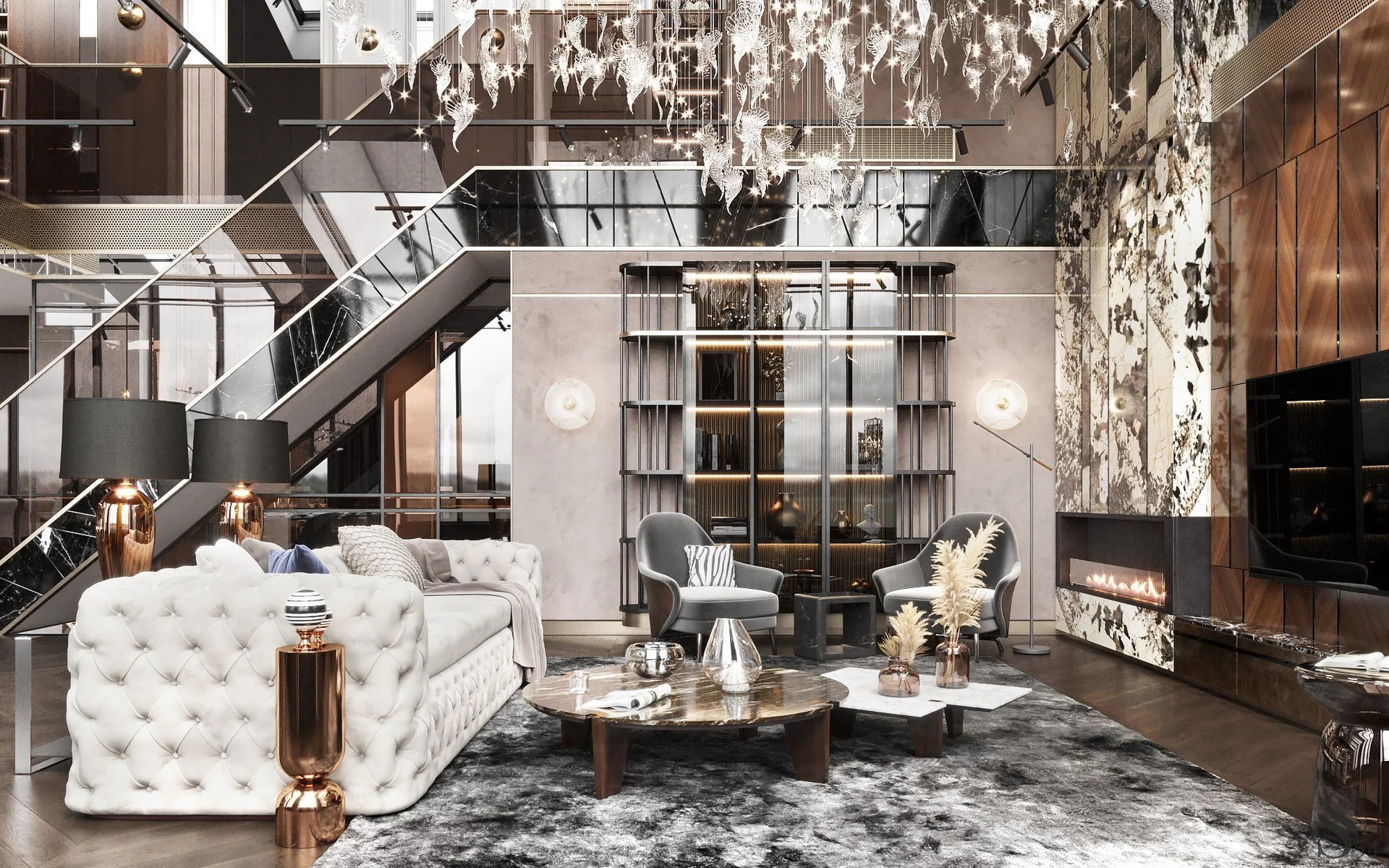
Minotti armchairs and coffee table
Living room
In the living room, the upholstered area is represented by luxurious sofas and armchairs by Minotti. The wall opposite impresses with its décor. Patagonia quartzite harmonises with natural wood panels. Leather inserts complement the composition. The chandelier, which resembles soaring wings, was customised especially for this project.
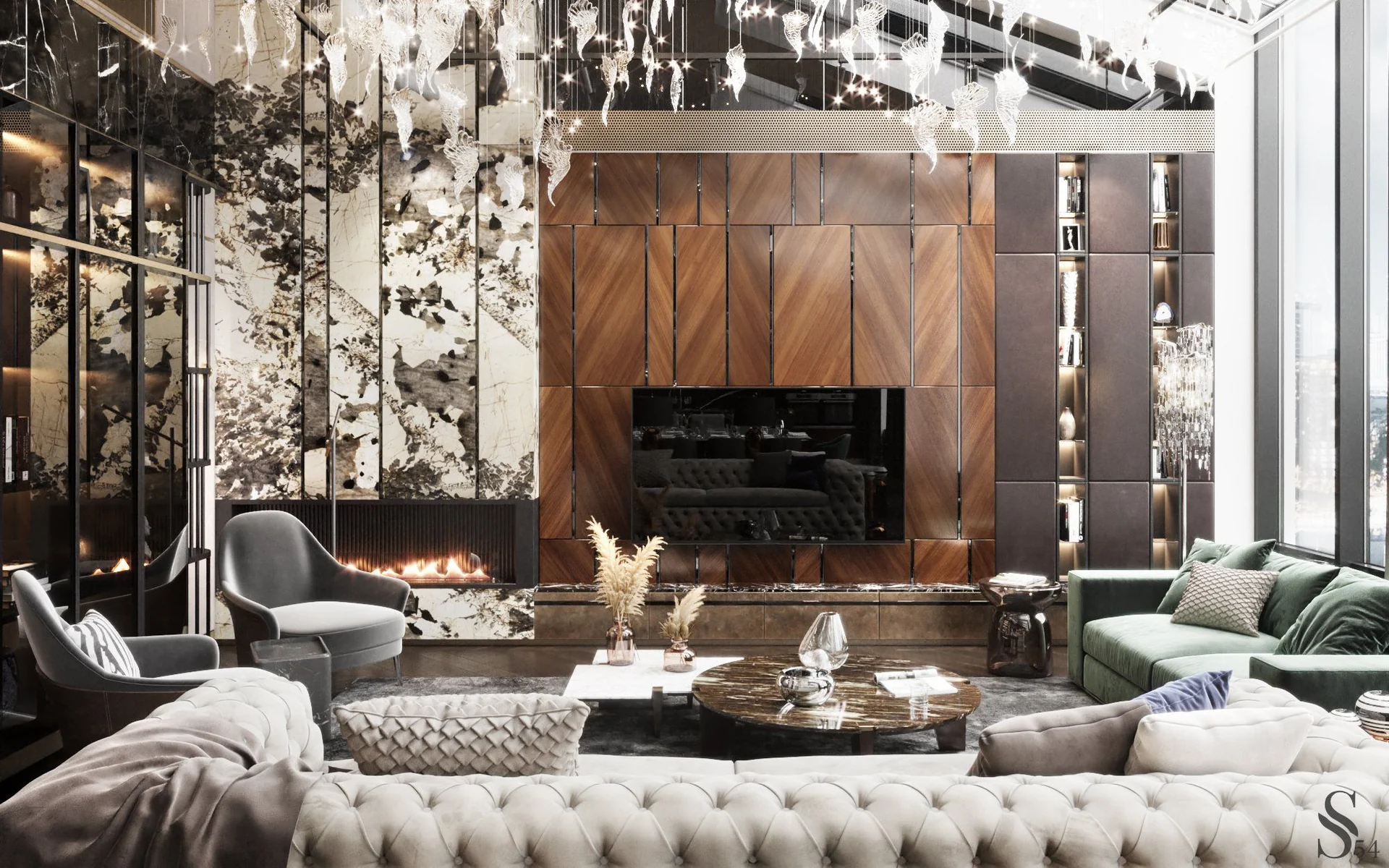
The fireplace is decorated with Patagonia marble
Dining area
The dining area is illuminated by weightless Terzani lamps.
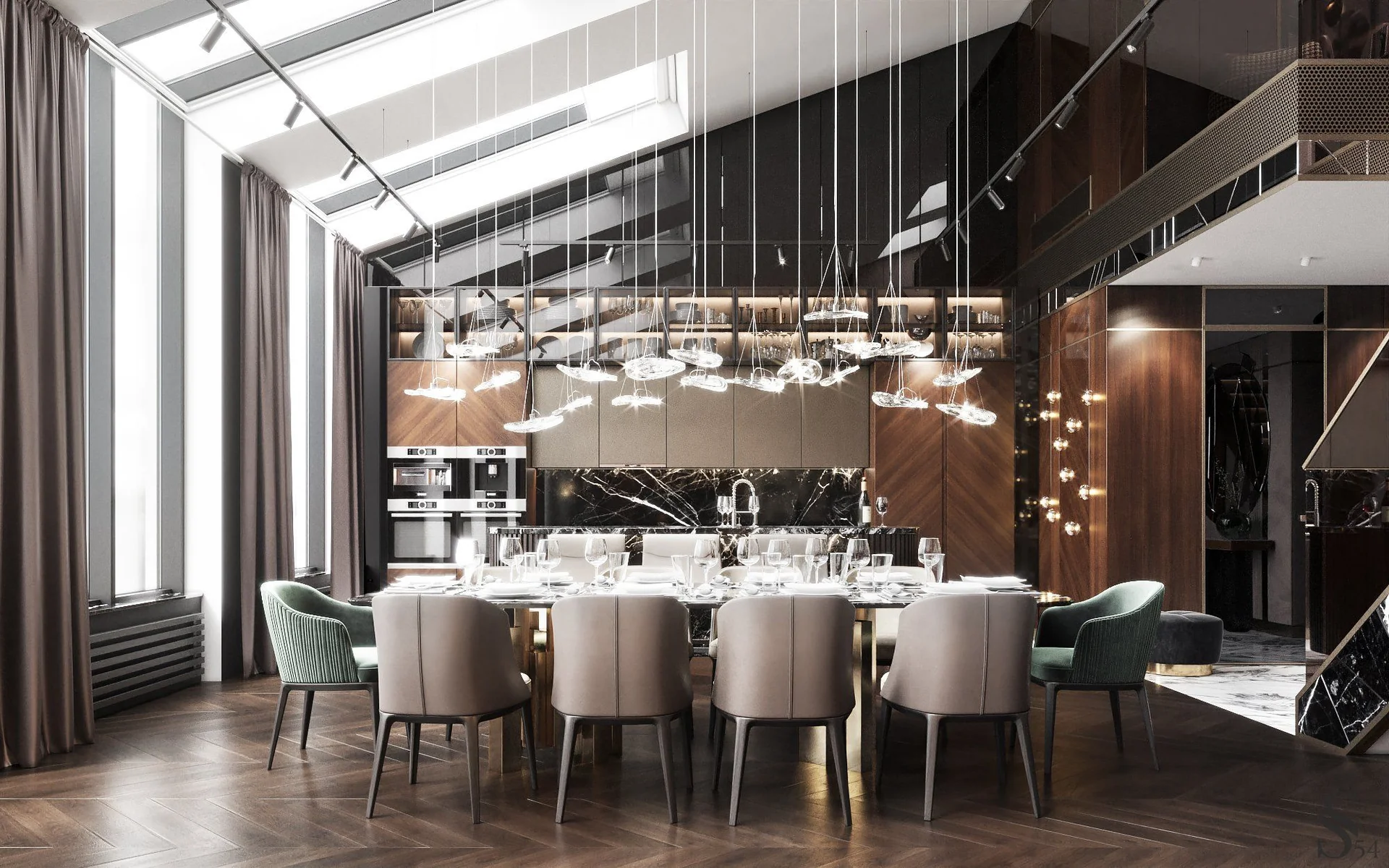
The kitchen in contrasting shades harmonises with the rest of the rooms. The island works perfectly as a unifying element with the dining area. The marble pattern looks very effective and luxurious both on the kitchen apron and on the island's worktop.
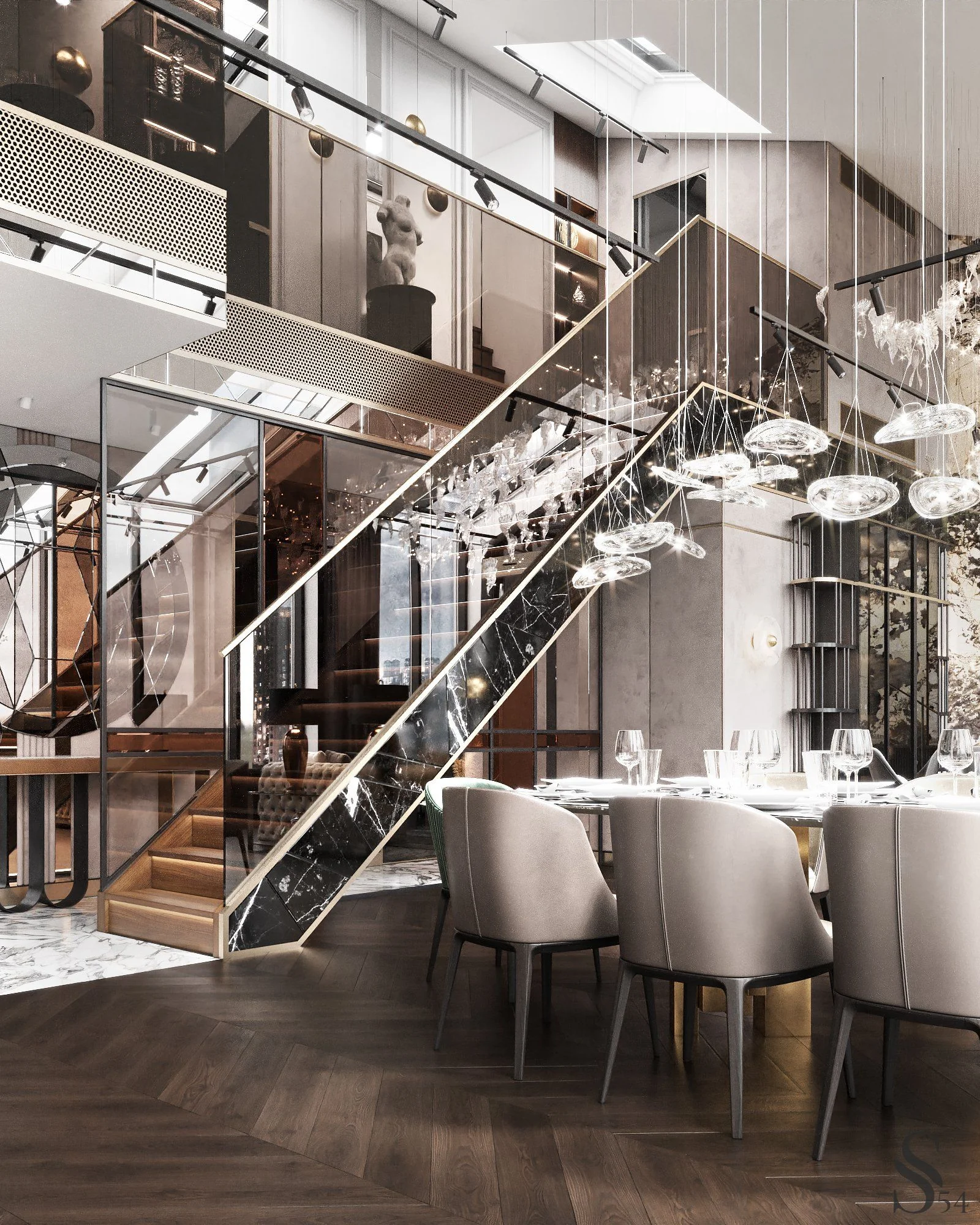
Kitchen-dining room with a second light
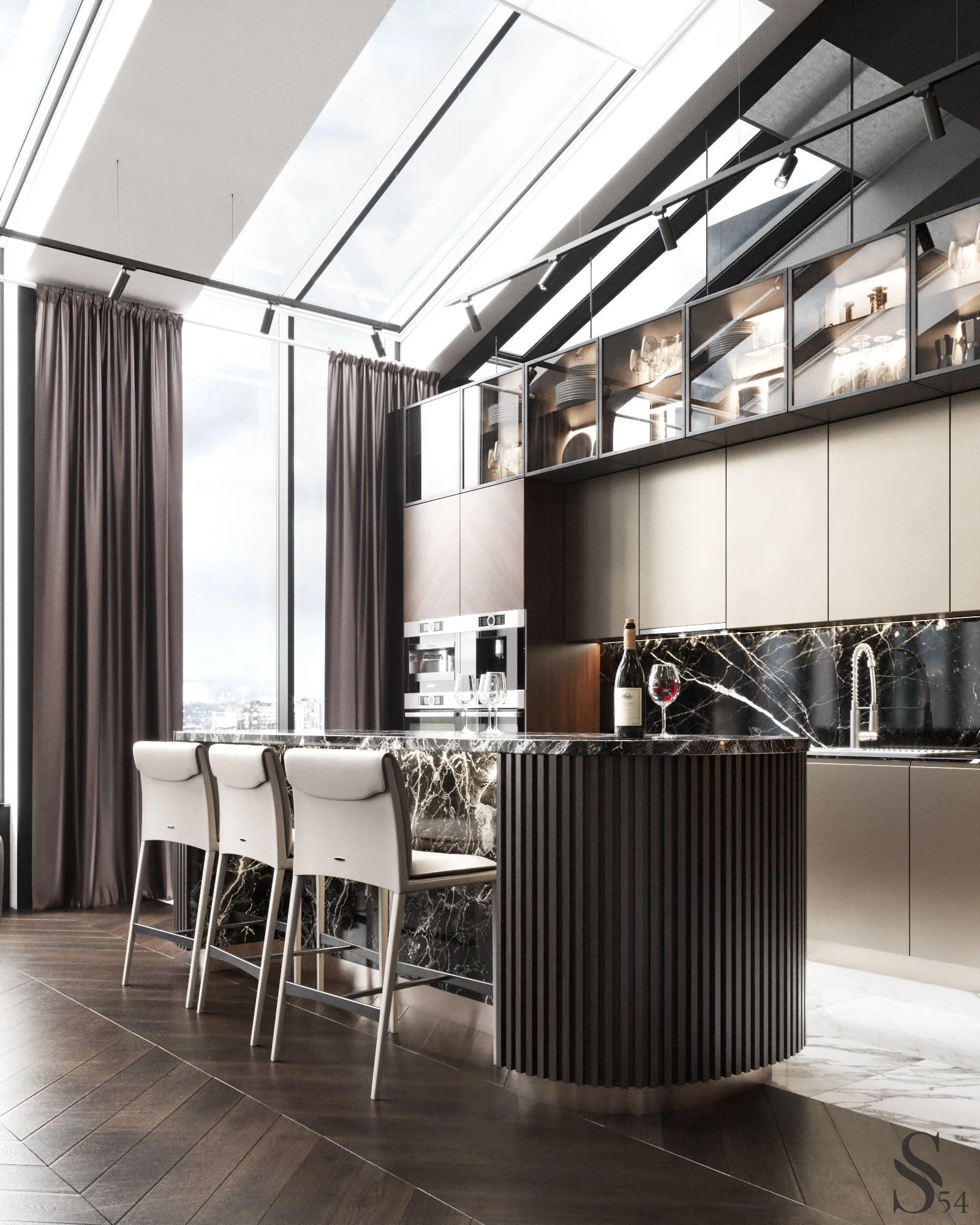
Catalan bar stools
Master bedroom
The master bedroom is based on an unusual layout. It has its own bathroom with a private entrance and a spacious dressing room. The wall above the bed is decorated with leather panels with mirror inserts. The bed was custom-made to order according to an individual sketch.
The features of the master bedroom are its comfort. The dressing room is designed in such a way that all the space is utilised to the maximum. Numerous places for storing things will significantly save the time of its owners, because each thing is in its place. The wardrobe frame is made of veneer. The mirror with backlight allows you to see the outfit in all its glory at any time of the day.
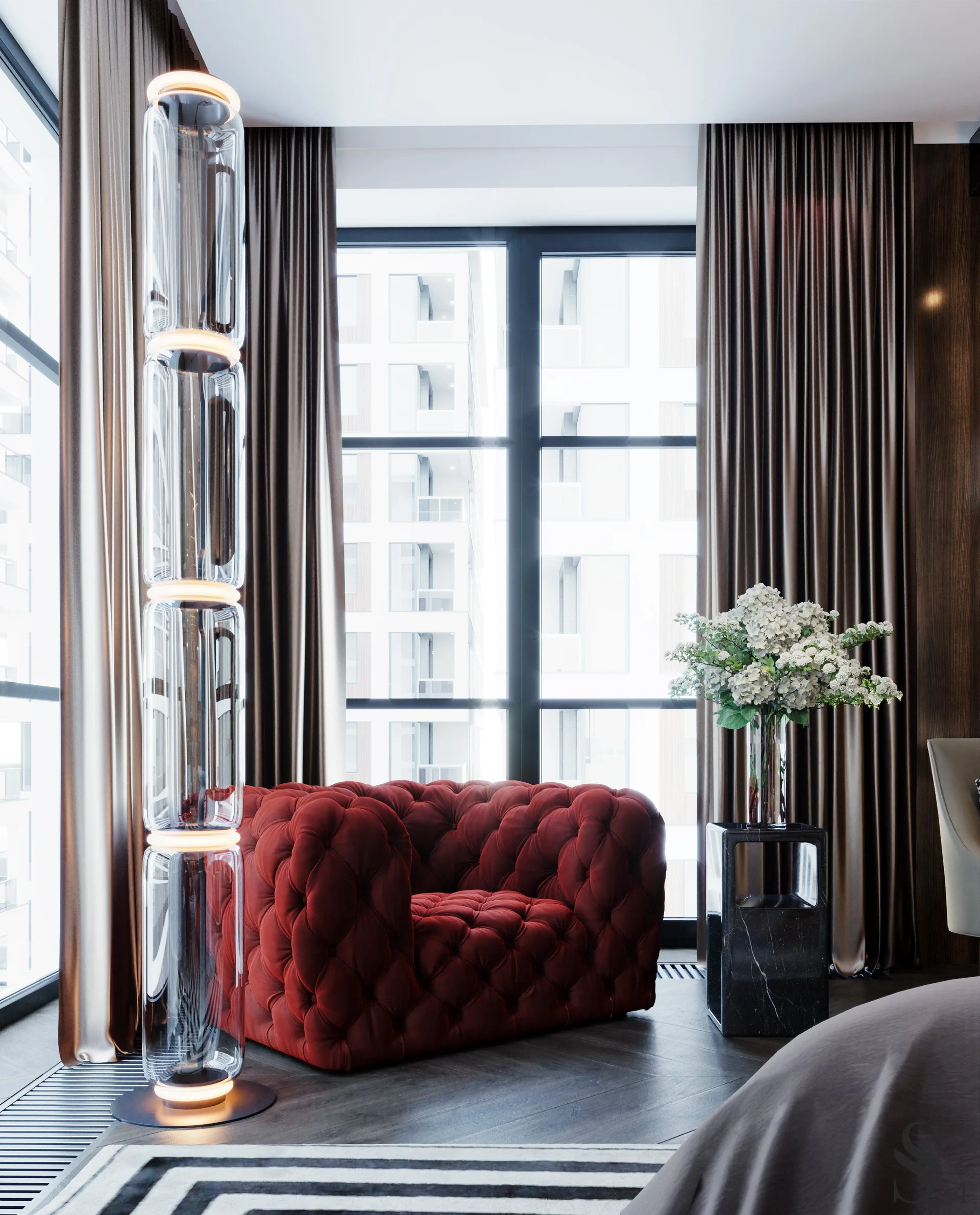
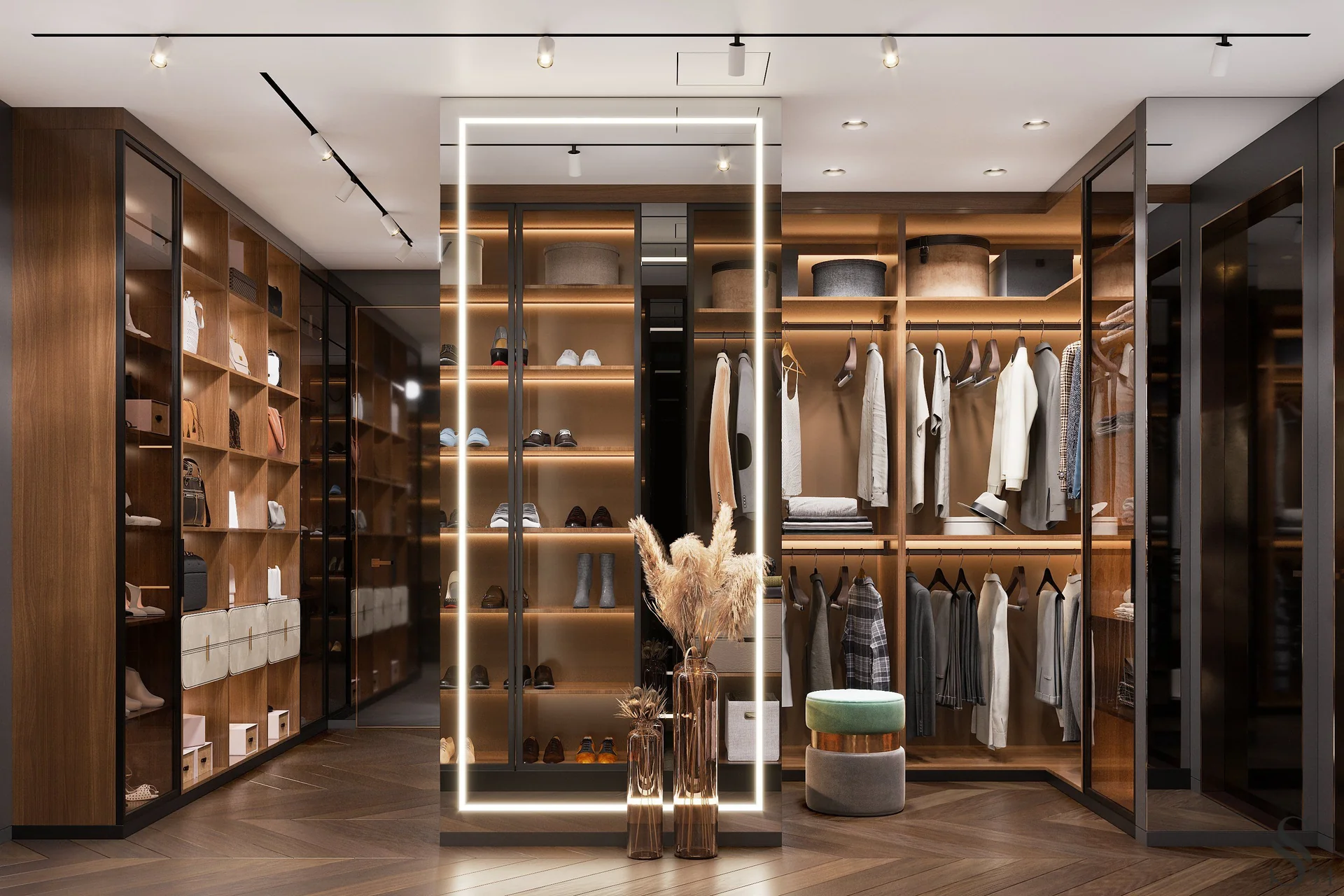
Illuminated mirror in the master dressing room
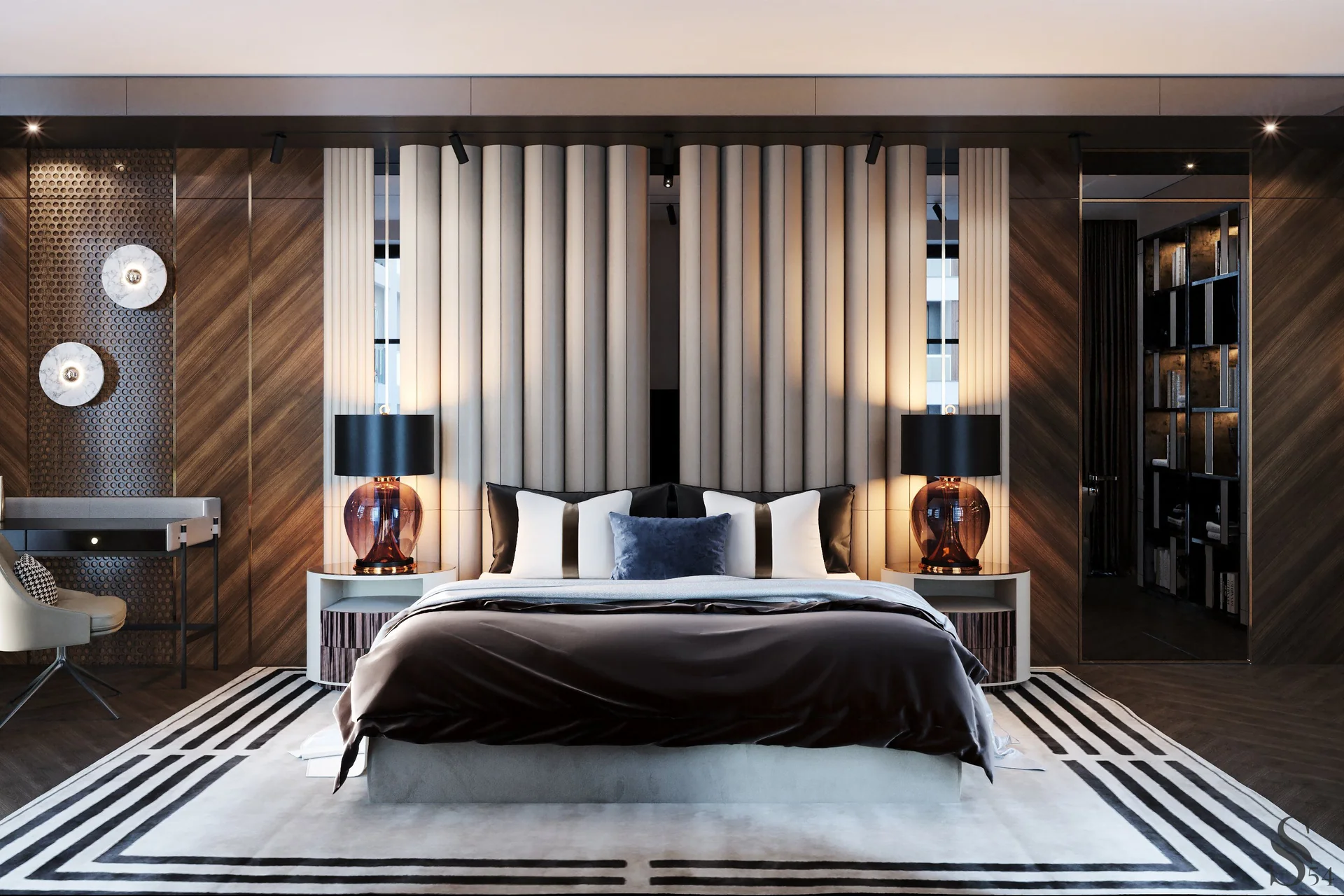
Leather panels above the bed look like an addition to the headboard
Master Bathroom
The chic bathroom is a place of privacy and tranquillity. A panoramic window fills it with natural light, offering a beautiful view outside the window. The crystal chandelier is an unusual solution for the bathroom and effectively complements the interior, combining its main purpose and aesthetic load.
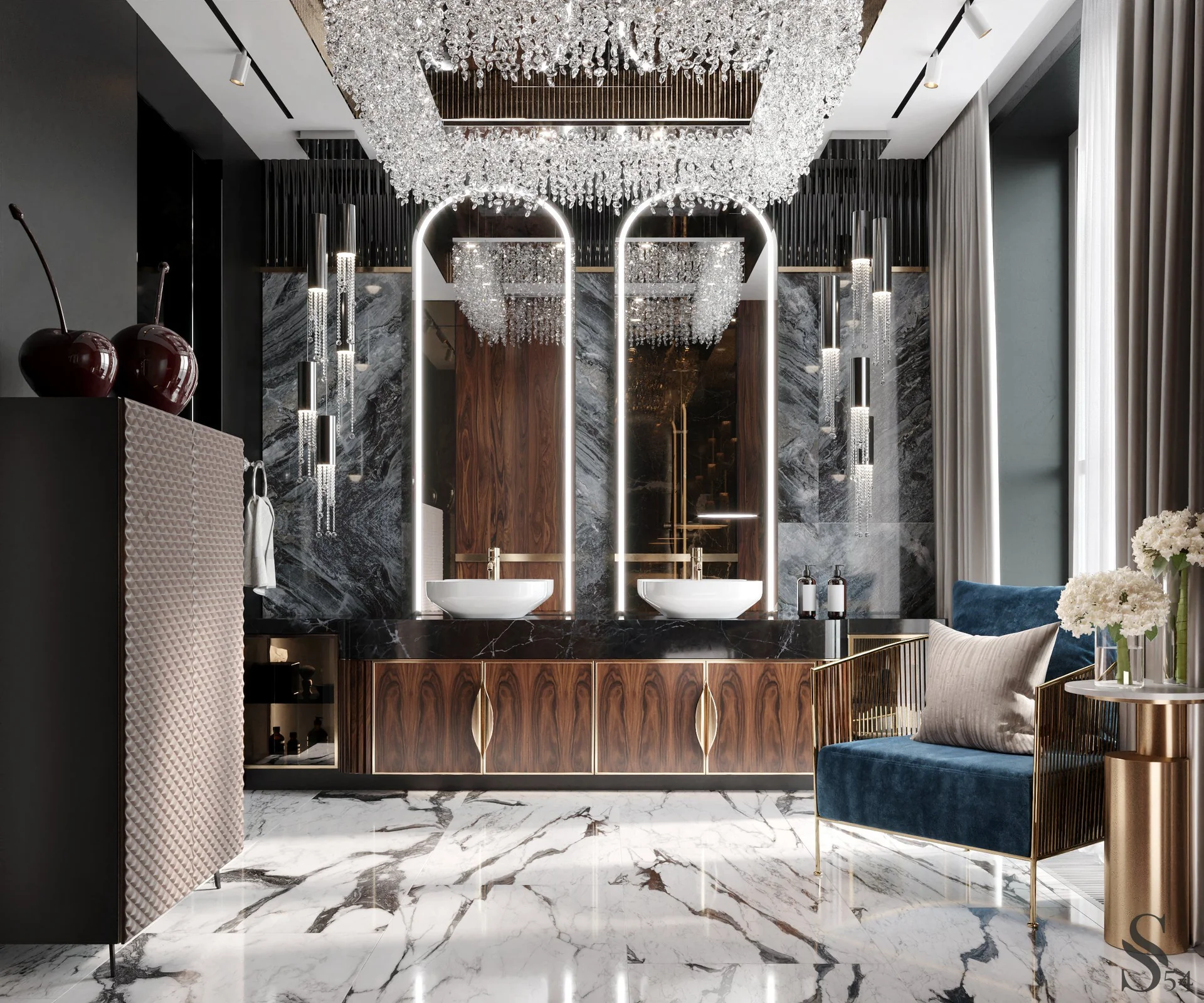
The room of the first son
In the bedroom of the eldest son, natural materials prevail. In adolescence, the boy's interests can change quickly, and the surrounding interior must meet the new needs. We pay special attention to the decoration of the walls: wooden panels above the bed rhyme with marble and slatted inserts.
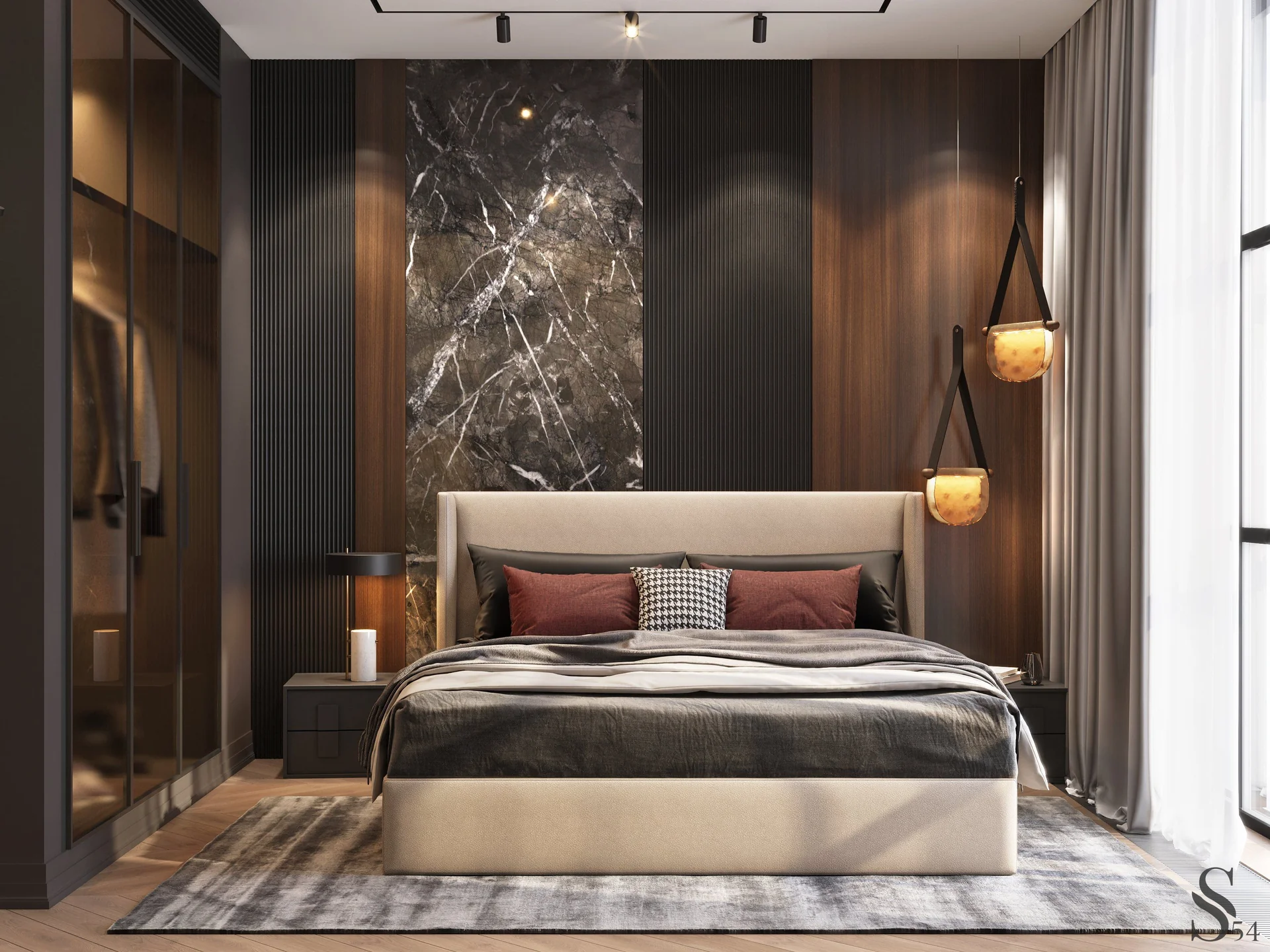
The room for the youngest son fulfils several criteria at once: it is comfortable, safe, ergonomic and, most importantly, the child likes it. The bed with a wide headboard and shelving units are custom-made for this room. Wall panels with dynamic pattern layout echo the geometric pattern of the floor.
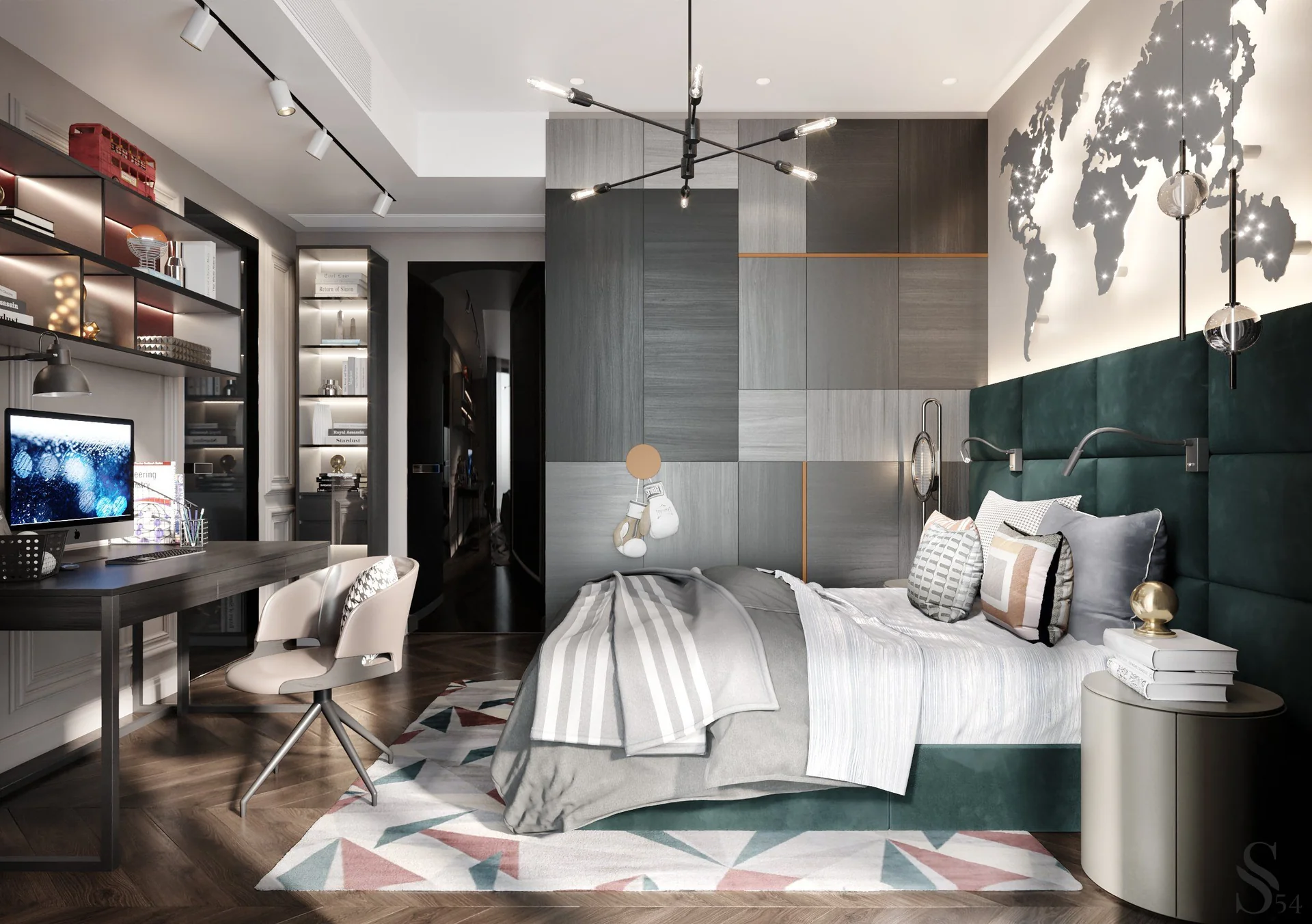
The bathroom has contrasting tiles. The orange colour fills the bathroom with a sense of warmth and joy. At the same time, it looks quite grown up, which is very important for the independent character of a teenager.
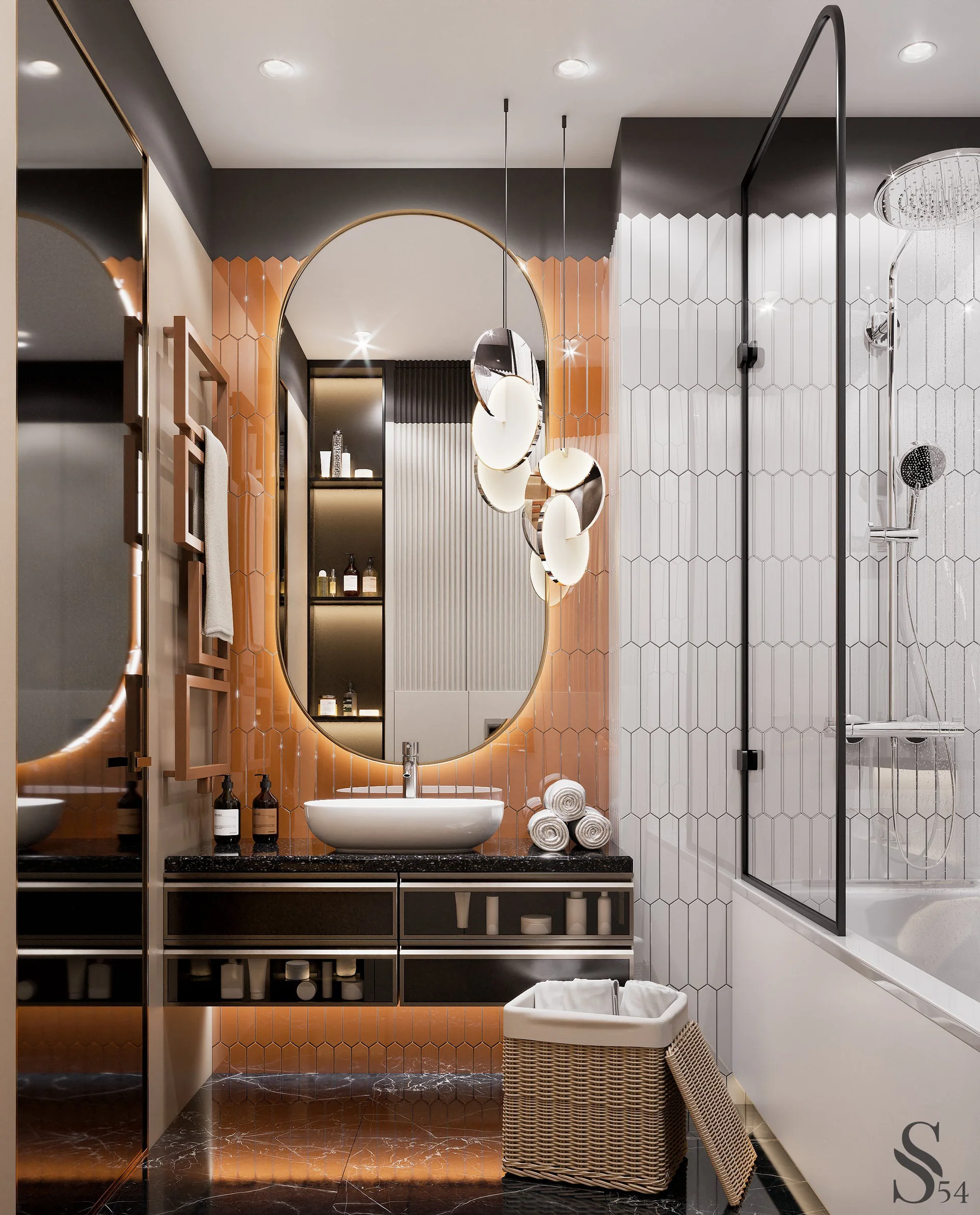
Guest bedroom
The colour palette of the guest bedroom matches the general style of the flat. Everything here has been thought out down to the smallest detail, as it speaks of the hosts' hospitality. The Estetica bed emphasises the luxury of the created interior, and the headboard of the bed continues with panels of natural suede.
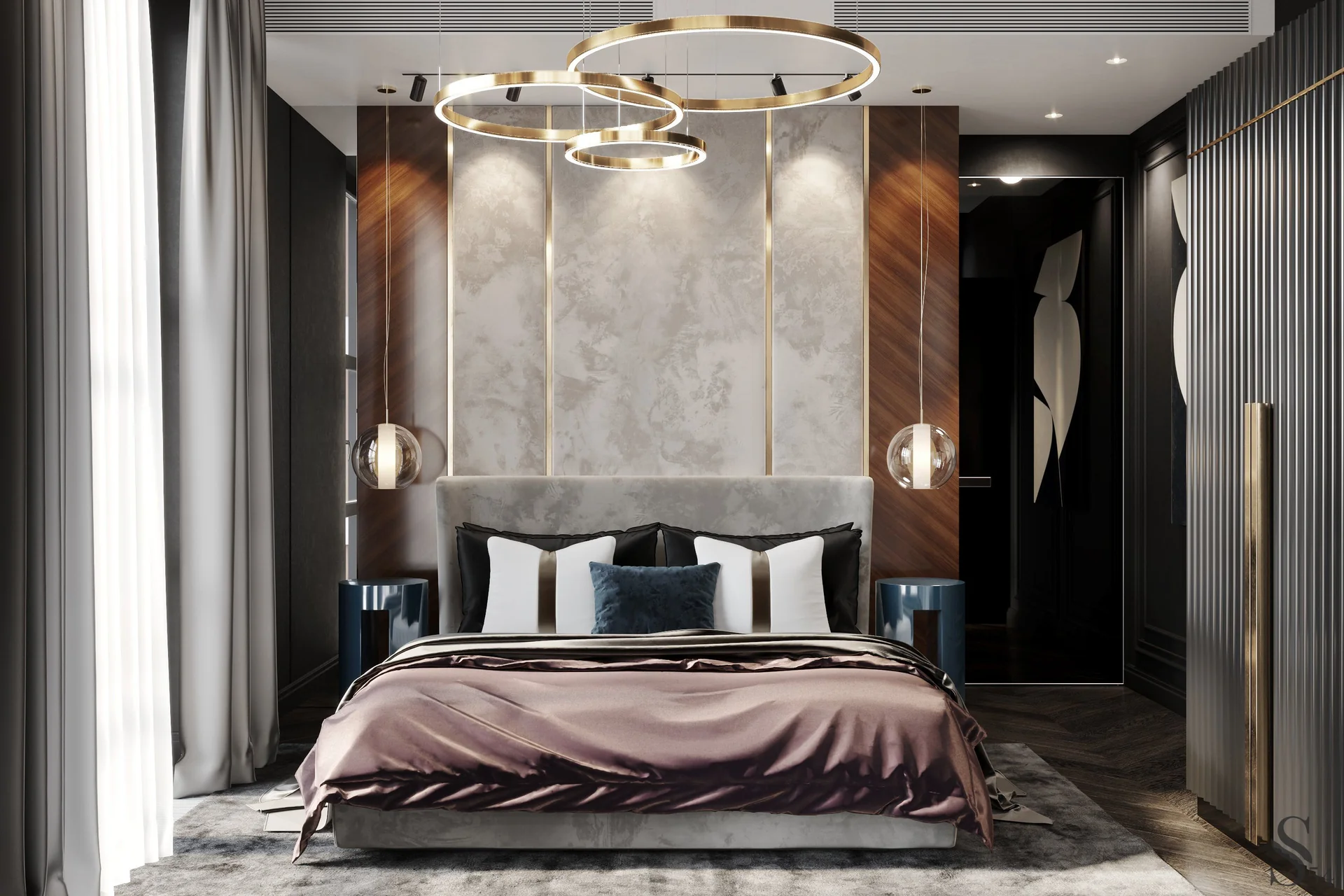
Estetica bed and bedside tables by Alchemy Collections






