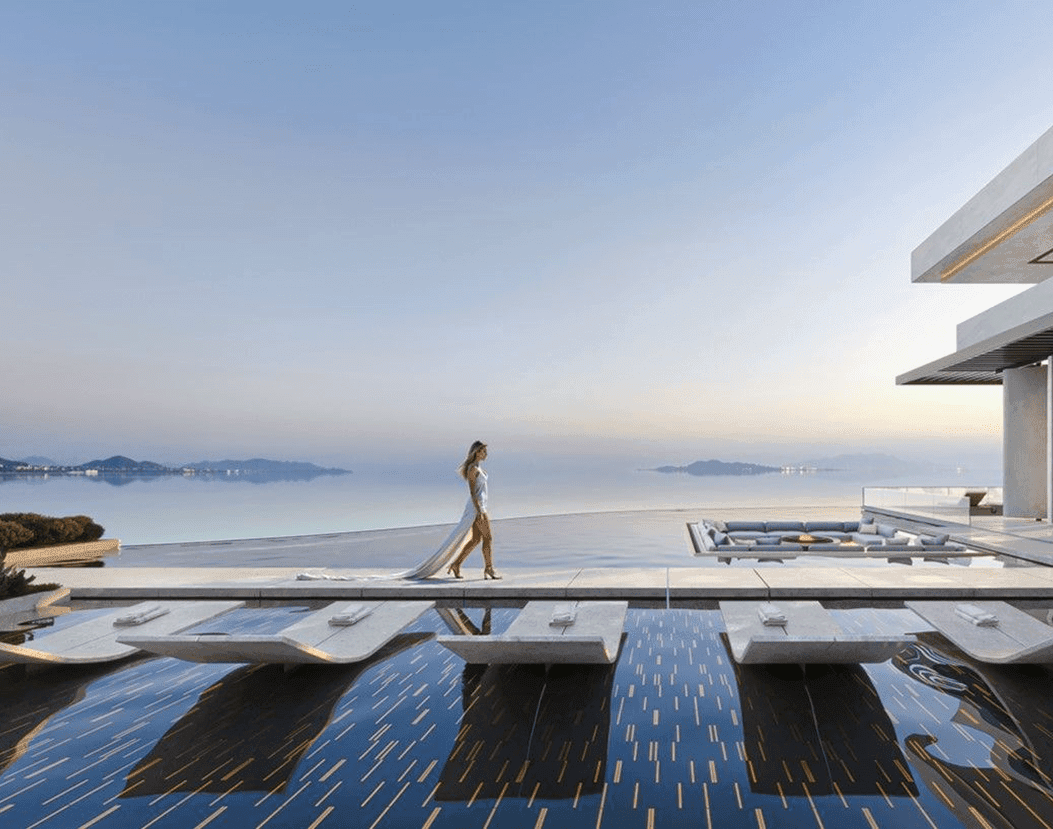About the project:
~ 12 min
Location
UAE
Area
1122м²
Step inside the design of this villa
An 1122 m² project for a client from Dubai by Studia 54. The luxurious furnishings of the house reflect the rich inner world of our clients, whose wishes we were very attentive to. It was important to us to create not just an interior, but an inspiring world in which wherever you look, you are sure to find something unique. The layout of the villa allowed our team to masterfully implement bold solutions and enchanting art installations.
Our inspiration
The client's family prefers natural materials, chocolate shades and bright accents of blue and orange. We designed the layout with the Vastu Shastra principle of India in mind. All elements of the decor and rooms are filled with favourable energy and functional solutions. We cannot fail to mention that the customers love horses, which we also tried to reflect in this project.
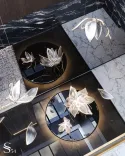
The entrance and hallway
Guests are greeted by a massive iron door with decorative horse embossing. The white marble floor and leather wall panels fill the hall with air and light. This is the largest room on the ground floor of the villa. The entire space is designed in such a way that a large-scale installation can be viewed from various points on the ground floor.
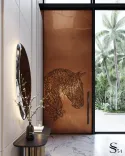
Delicate lotus buds reveal their beauty to the world on the surface of the water and unfurl their petals. They are carried by a whirlwind and gently float down to the water surface. In many cultures, this flower has become a true symbol of family well-being and mental harmony. Buddhists have a special fondness for this flower, which for them represents world tranquility.
We customised this truly impressive installation. The lotus flowers are made of the finest fabric, which is delicately illuminated on the water surface.
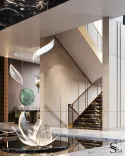
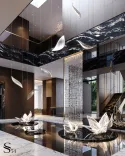
Granite staircase with illumination
Formal dining room
A lavish dining area for dinner gatherings with a pleasant atmosphere. The Casa Milano dining table can comfortably seat up to 12 people. The accent corner armchairs by Aster in emerald colour harmonise with the ceramic panel on the wall with veneer panels. The embossed metal inserts look particularly good here, with light diffusing through the space.
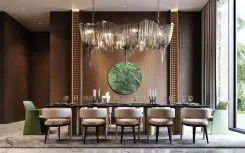
Tirzani chandelier, Aster emerald armchairs
The Tirzani chandelier hangs like a cloud over the table. The wall is finished in white leather panels with decorative rollers that add volume, while mirrored inserts expand the space.
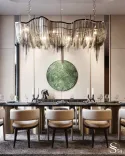
White chairs by Turi
Formal living room
An elegant furnishing in the living room for hosting guests. The storage system is hidden behind an encrusted veneer panel that resembles sprouting wood. The upholstered Minotti sofa allows a large group to sit comfortably. The gold-coloured coffee tables from Classicon in the centre of the space complete the composition.
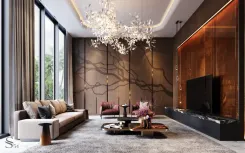
The shimmering amber silk velvet in the TV area behind the glass is emphasised by delicate lighting. The room is illuminated by a ceramic chandelier in the ceiling niche with backlighting.
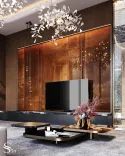
The leather armchairs by Poltrona Frau in a noble wine colour gracefully complete this interior.
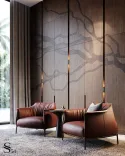
Family living room
On the main floor, we designed a living room to provide privacy for the client's family. We drew inspiration for the interior of this room from our project of the season. The designers at Studia 54 created a unique wall panel made of wood especially for the client. The bars are turned in different directions, which makes the panel resemble a mosaic.
An accent pouffe with an animalistic print blended harmoniously into the interior, which is filled with ethnic motifs.
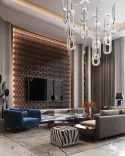
In the living room, the customer wanted to see a chandelier by Alan Mizrah, which he liked in one of our project of the season. It looks like a heavy crystal chain. In the centre is a sofa group with coffee tables by FiftyFourms.
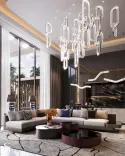
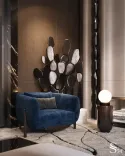
An upholstered armchair in a deep blue colour by Munna Design. Behind it is a sculpture made of wood. The intricate shaped columns in the leather niches make you want to look at them for a long time.
This living room has a kitchen area, part of which is hidden behind wine-coloured glass fronts. In the middle of the kitchen, the work area with an apron in Belvedere Gold granite can be covered with panels in precious wood veneer.
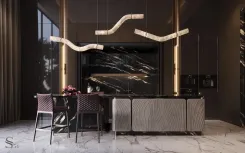
The island with concealed extractor hood is made of granite in the same shade. It is complemented by leather panels with a three-dimensional pattern.
Bar
A lovely place to relax with guests in the light of day. There are many intricate elements here that together have created a multi-faceted interior.
Green accents harmonise with caramel shades. Above the brass bar is an art installation of fine fishing line with white beads. An illuminated display cabinet is provided for the customer's best wine collection. The niche is decorated with shaped glass blocks, which we placed on top of a gradient painting in emerald colours.
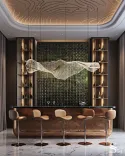
Family floor
Master bedroom
The master bedroom has an atmosphere of elegant luxury. The leather portal behind the headboard by Giorgetti is complemented by gold wallpaper, which is hidden behind softly illuminated glass.
Ethnic motifs in the design of the Hommes Studio banquette are echoed in the bedside lamps by Porta Romana. The whole composition is complemented by a chandelier made of Czech glass in different shades.
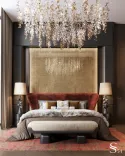
Women's walk-in closet
In this room we designed a storage system with closed facades. They are made of tinted glass and white suede.
The dressing table area is finished with a portal made of genuine leather, inside of which a fresco is illuminated. The console is made of natural rosewood veneer.
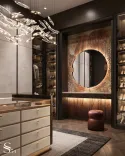
The chandelier over the island in veneer and suede is eye-catching in its lightness.
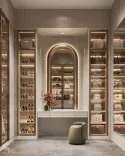
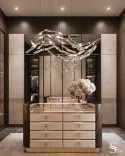
The bathroom is designed in the same concept as the interior of the women's area. The mirror with a burgundy coloured edge and marble finish in golden tones.
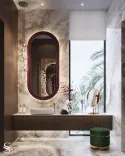
Family living room
On the first floor there is a cosy living room where the owners of the house can spend time with their family. From here you can enjoy a magnificent view of the garden. Natural motifs are reflected in the asymmetrical wall composition in Ocean Storm marble and natural veneer. The sofa group by Minotti in white shades is supported by a chandelier. It hangs over the room like a whirlwind of snow-white flower leaves.
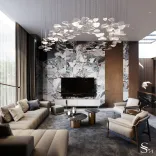
Kids' bedroom
A magical atmosphere for the customers' daughter. The space is imbued with air and lightness, which is so characteristic of children. Here, the child will be able to imagine looking at the many details and drawings of the interior.
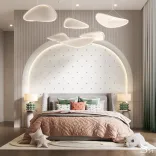
Basement floor
There are no windows on this floor, thanks to which we were able to emphasise the intimate atmosphere of the interior. This space is designed for relaxation, with many functional zones: cinema, spa, bar, gym, lounge and others.
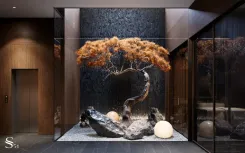
We achieved an intimacy ambience with natural materials in dark colours. We used veneer and natural stone, which can be seen in all the rooms of the basement. Various lighting scenarios and installations emphasise the pleasant atmosphere.
Lounge area
The rounded sofa by Baxter fits perfectly into the lounge's intricate layout. The wall behind it is decorated with a metal partition, the texture of which is accentuated by curtain lighting. A chandelier made of hundreds of thin metal chains, which we custom-designed, echoes this panel.
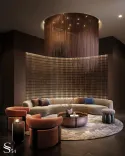
Coffee table by FiftyFourms
Cinema and gym
In these two spaces, there should be no distractions. That's why in the cinema we created a restrained atmosphere, favoured textile materials and provided an area for drinks and snacks.
In the gym, the interior harmonises with the overall concept of the basement.
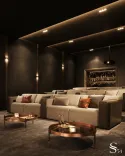
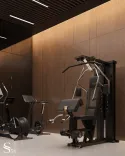
SPA unit
The interior of the spa is designed in dark colours with subdued lighting to allow the owners to truly relax. In the massage room, a starry sky and an installation of backlit chains create an enchanting atmosphere. In the room for transformation and beauty rituals, there is a comfortable transformer chair opposite a large mirror with a sink.
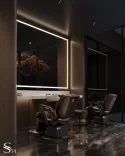
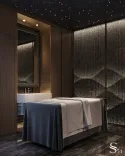
Bar area
The main accent in this room is given to the portal. The onyx at its base is illuminated, allowing you to see all the veins of this unique material. The geometric chandelier by Henge above the island floods the space with soft light. Here, any event will take place in an unforgettable setting.
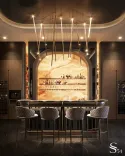
This ambitious project of 1122 m² allowed us to realise all the client's ideas, which we complemented with design solutions by Studia 54.






