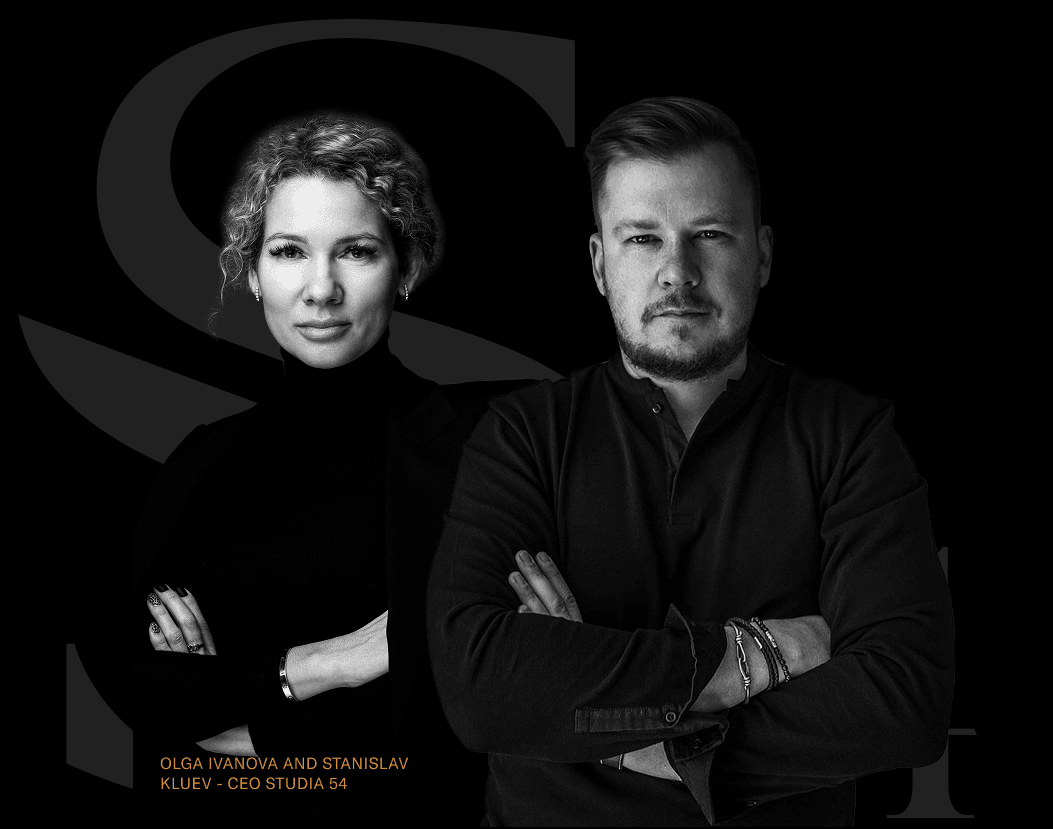About the project:
~ 6 min
Area
856м²
A blend of oriental charm and distinctive style of Studia 54
The project of this unique SPA complex in Uzbekistan, covering an area of 856 m², was the result of meticulous work of a huge team of professionals from our studio to explore exquisite combinations and create an inclusive place for relaxation. It was crucial for the client to make the SPA a serene oasis with an atmosphere that would take guests into the world of oriental luxury and provide a unique experience.
Our goal was to create an ethnically inspired environment combined with the distinctive style of Studia 54. Two types of materials were used: exotic Zebrano veneer and travertine, reflecting the harmony of nature.
The story of creating a tree installation in the SPA-zone
The customer has a touching story associated with the tree, which we are sharing by his permission. A tree was planted near the customer's family home shortly after his birth. It was growing and changing together with him and over the years became a member of the family. In the moments of sadness, watching the swaying leaves brought him comfort. The client asked us to immortalize this precious symbol in the interior of the complex. Studia 54 managed to combine it with the relaxing ambience of the room.
We placed an installation with a floating tree made of glass and brass in the center of the room. Its green leaves shimmer charmingly in the light embedded in the portal. The integration of the tree with the waterfall reflects the rapid flow of life and fits seamlessly into the concept of the SPA. The atmosphere in the room inclines towards total relaxation and peaceful contemplation of art.

Hall of the first floor
At the entrance, visitors are greeted by the main decoration of the hall - an original chandelier made of individual glass elements. The shape of the chandelier reflects the natural movement of sea waves. The owner wished the first room the visitor entered to be awe-inspiring. The doors to the adjoining rooms are made of glass with open-work patterns. The abundance of glass in the decor adds lightness to the space and makes it possible to explore several rooms simultaneously.

Hall with a unique glass chandelier
Restroom at the entrance
In a room that requires privacy the high arched window has been leveraged with a matte film and a shield made of fabric on a metal frame. The two create a sophisticated composition together, and the geometrical pattern on the screen is a distinctive element of oriental-style interiors.

Design of the men's locker room
In the men's locker room, we focused on a rather laconic and restrained design with a gradient emerald wall of glass elements. This accent allowed to stylize the area in line with the overall concept of the complex. The portal behind the washbasins was made of brass with an openwork metal panel.

Washbasin area with a gradient wall
Beauty salon
The central wall of this area is made of marble mosaic with a gradient that resembles the flows of water . The “flowing” compositions in the interior move from one room to another, uniting them by its unique style.

Unconventional interiors of the treatment rooms
We paid special attention to the design of the salt and floating rooms to create a comfortable environment for resetting the mind and body, combined with a sophisticated design. The blocks in the salt room connect the walls and ceiling, forming a seamless space. A refined sconce in an oriental style softly diffuses light, casting shimmering patterns.

The floating procedure usually takes place indoors, so a tinted glass partition was used to create a private atmosphere. The walls of the room are finished in travertine, one of the leading elements of this project, and the shimmering stars on the ceiling create the illusion of a night sky that can be observed in weightlessness.

Floating room with a "starlight"ceiling
The guests are invited to unwind in the relaxation room following all treatments. The major point of attraction is the soft sofa group in the center of the room, alongside a blue marble portal. This area was the culmination of our work, as it created a sense of a homely environment with the exquisite combination of textures and colors that the client had in mind.

Light-blue highlights add a unique charm to the room, diluting the subdued atmosphere. The massive dome on the ceiling is painted brass and forms an integral part of the composition with a glass chandelier on chains with LED lights.

Decorative natural glass flowers in blue vases were designed by English artist Elliot Walker. The synergy between this art object and a custom-made mirror featuring oriental ornaments adds a distinctive flair to the space. A light-colored leather wall in the background makes this corner even more colorful and eye-catching.

For the project of this SPA complex by Studia 54, we were challenged to create a space with an abundance of complex design solutions and personal meanings that the client placed in it. Uzbekistan is a country with a rich culture and history, and its multifaceted nature formed the basis for the interiors of the complex. The signature aesthetics of our studio is skillfully intertwined with rich oriental coloring, which makes this project so special and enchanting.






