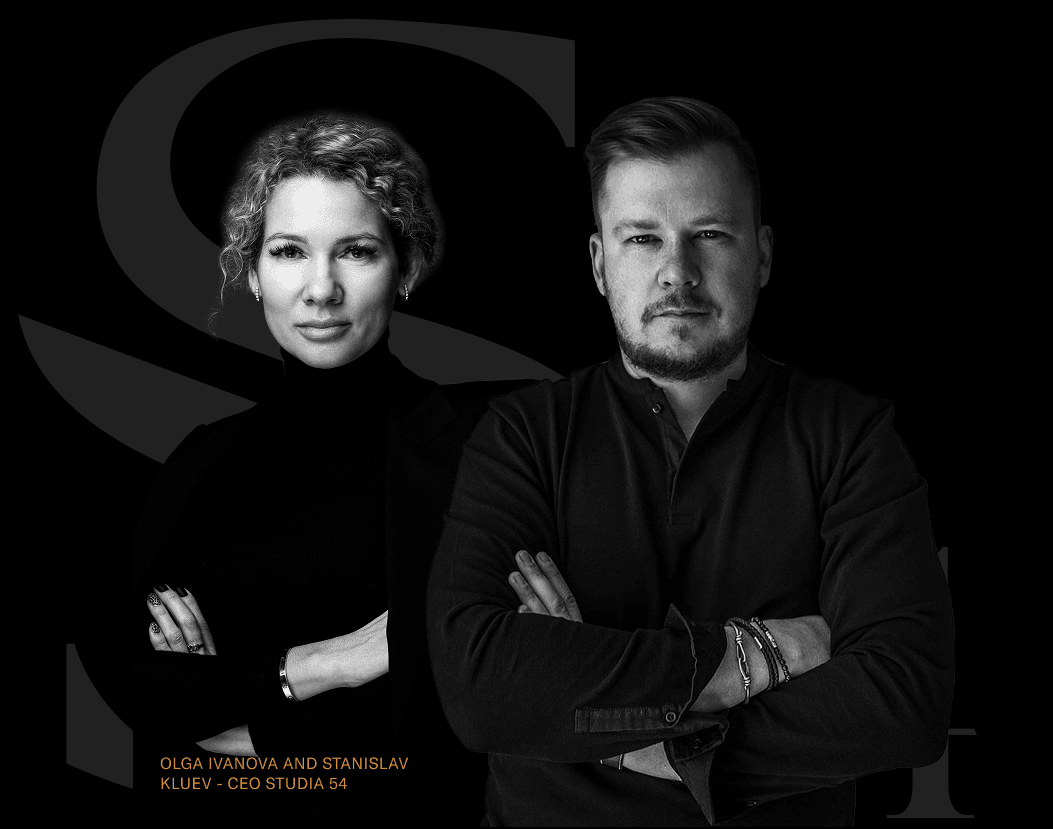About the project:
~ 10 min
Area
2750м²
A mansion in Rublevo: the ocean of luxury
A villa in Rublevo emerges as a multifaceted project: entrusted with architectural design, interior elegance, and construction, Studia 54 embarked on creating an impressive 2,750 square meters living space. The aspiration was to craft a lavish mansion that seamlessly fuses family and guest accommodations. The architectural blueprint is here, while today, the interior narrative is unveiled.
The interior concept
In the canvas of this Rublevo villa, shades of monochrome elegance dominate, a timeless interior that transcends the fleeting trends of the day.
The residence boasts a plethora of spaces: multiple living areas, dining halls, bars, children's havens, spa retreats, gyms, game corners, massage chambers, beauty salons, 13 bathrooms, and a karaoke room.
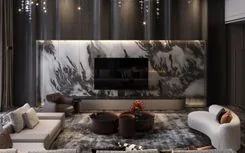
Living rooms
There are 3 large living rooms in the residence: the “family” room, the living-dining room combined with a grand lobby, and a common one in the spa area.
The interior of this Moscow region residence centers around the leitmotif of dark water and waves, immersing us into the ocean abyss. Amidst semi-darkness, the water column refracts rays, creating a captivating play of light and shadow. Yet, as we resurface, water droplets dance in the sun.
As soon as the carved, two-leafed doors open, guests are captured by the splendor of the mansion. Intricately curved metal forms a voluminous suspended installation, created by Studia 54 specifically for the project, while crystal light fixtures cascade from the ceiling like a waterfall.
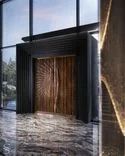
Each detail of the interior blends in a dark, sparkling ensemble.
A glass podium showcases a leaping whale near the staircase.
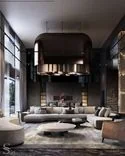
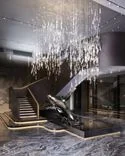
Majestic structural columns, a hallmark of lofty ceilings, transmute into grandeur through artistic design. The glistening embellishments complement the aqueous theme: golden chains mimic wave formations, conjuring imagery reminiscent of the resplendent jewels of Atlantis.
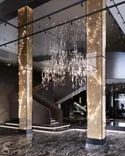
The family quarter's living space boasts intimacy without compromising on grandeur. An artistic panel, inspired by Chinese watercolor painting, graces the backdrop of the TV.
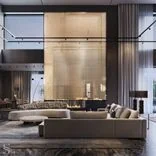
The fireplace is crowned with a curving metal panel, echoing the undulating waves and sustaining the aquatic motif. A mirror placed alongside expands the space while reflecting the glow of tear-shaped chandeliers.
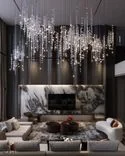
The living room of the spa area connects the family and the public spaces. This is a place to relax after the pool and sauna which is decorated with LED lamps arranged to resemble the starry sky.
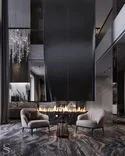
The waves pervade every inch: the marble floor's texture, the suede panel's pattern encircling the pool, and the luminaires' ornamental design.
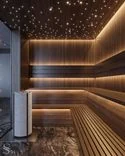
Right in the middle of the water kingdom there is a green island — a shower area, which is surrounded by lush thickets, real local jungles.
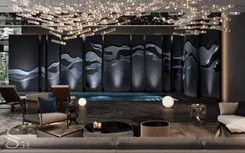
Right in the middle of the water kingdom there is a green island — a shower area, which is surrounded by lush thickets, real local jungles.
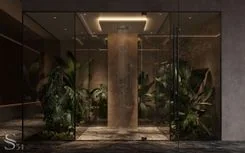
An installation symbolizing the air element distinguishes the entrance to the spa area. Two birds made of white and blue glass are floating in the air. Perhaps they want to land on metal leaves, which, sure enough, are also on the water.
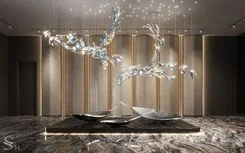
Bedrooms
The residence has 5 bedrooms, each one is in tune with the mansion's interior.
In the master bedroom, contrasting hues intertwine to forge the focal point. The ivory tone accentuates the richness of the deep cocoa shade. A wooden panel, adorned with geometric patterns, interplays with diverse textiles and Baroncelli's circular luminaires, creating a haven that melds comfort with style.
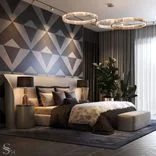
Silk bed linens spotlight the captivating texture of the fur throw, while the absence of sharp angles throughout the decor encapsulates the essence of graceful curvature—a testament to nature's elegance.
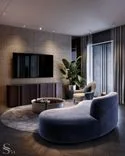
Children's rooms
The mansion has 3 children's rooms, a room for a babysitter and a large game room.
There is also a whole range of facilities for fun and entertainment, including a spacious climbing wall.
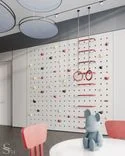
The children's living room draws inspiration from black-and-white comic cafes, a unique design pioneered in South Korea. A monochromatic palette dominates the furniture and decor, casting a two-dimensional illusion akin to a comic strip or book illustration. Imagination runs wild, as occupants step into the universe of their favorite characters.
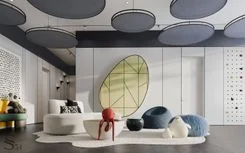
The children's bedrooms are also pleasing to the eye: they are light and airy due to the delicate color palette and decor. This room refers to balloons, wind-blown kites, and other attributes of carefree childhood.
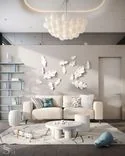
Bathrooms
Studia 54's hallmark approach—treating every space as grand with no hierarchy of "main" or "secondary" rooms—resonates throughout the mansion, from the grand chambers to the intimate enclaves.
The bathroom encapsulates intimacy, relaxation, and luxury. Material selection plays a pivotal role in creating an indulgent atmosphere, characterized by meticulous attention to the finest elements.
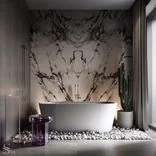
The marble slab, brought from Italy and manually selected by Studia 54, is meticulously arranged in a captivating butterfly layout
The sink is adorned with veneer from eucalyptus wood—an exclusive material characterized by its distinctive texture that amplifies the interior's natural motif. The panorama beyond the window serves as an awe-inspiring backdrop, an element to be cherished.
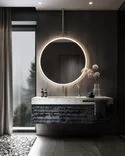
The guest bathroom's marble finish resembles the abstract strokes of a painter's canvas. The lightbox concealed behind the slab, along with the leather-framed mirror, accentuates the intricate marbling.
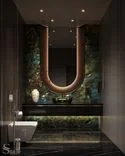
Game room
As Tchaikovsky's opera, "The Queen of Spades", proclaims: "What is our life? – The game..." While interpretations may vary, the importance of a game room within a country estate remains undebatable!
Central to this haven is the poker table, accompanied by a sculpted Venus Kallipigi. Adorned with a graphic print resembling both Harlequin's attire and a chessboard, it epitomizes leisure and sophistication.
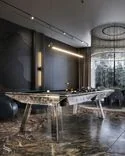
Each enclave of the Rublevo mansion—whether the grand living rooms, tranquil bathrooms, or vibrant game rooms—epitomizes the fusion of client preferences and a coherent interior theme. Designed to captivate both hosts and visitors, the design's timeless charm endures long beyond the final construction touches. This house, a quintessential creation by Studia 54, offers a rendition of "modern classics'' that truly transcends norms.






