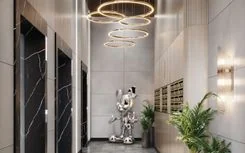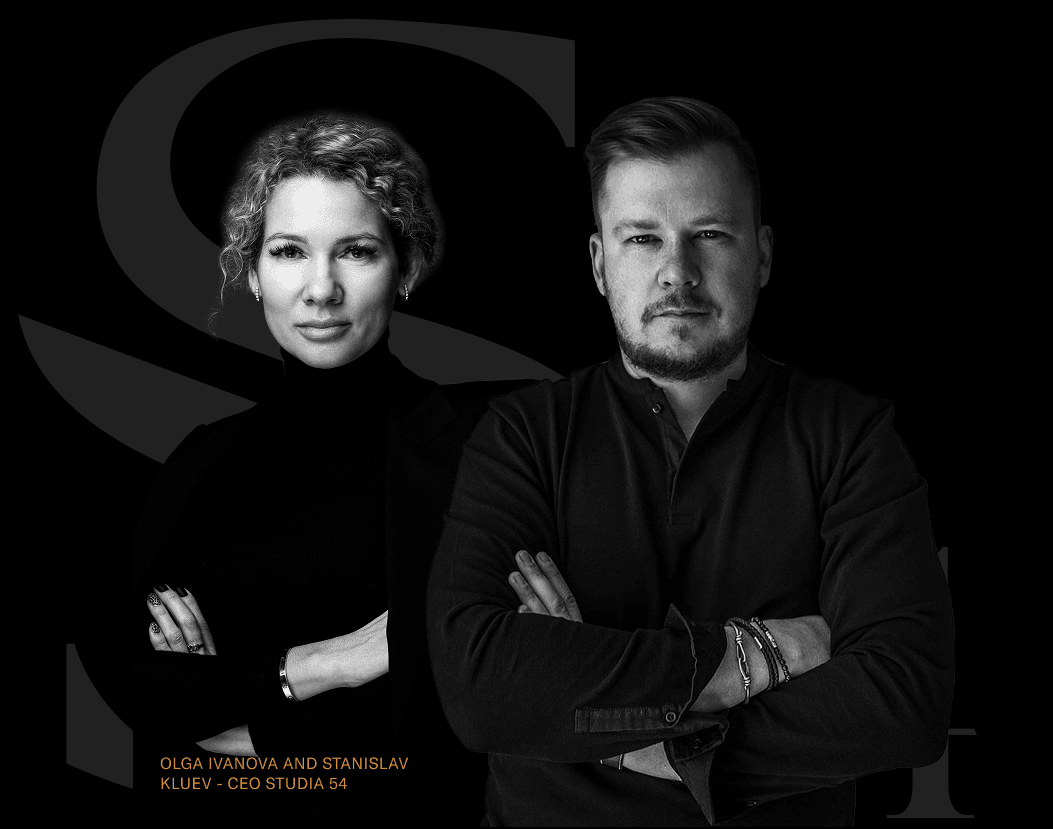About the project:
~ 5 min
Area
200м²
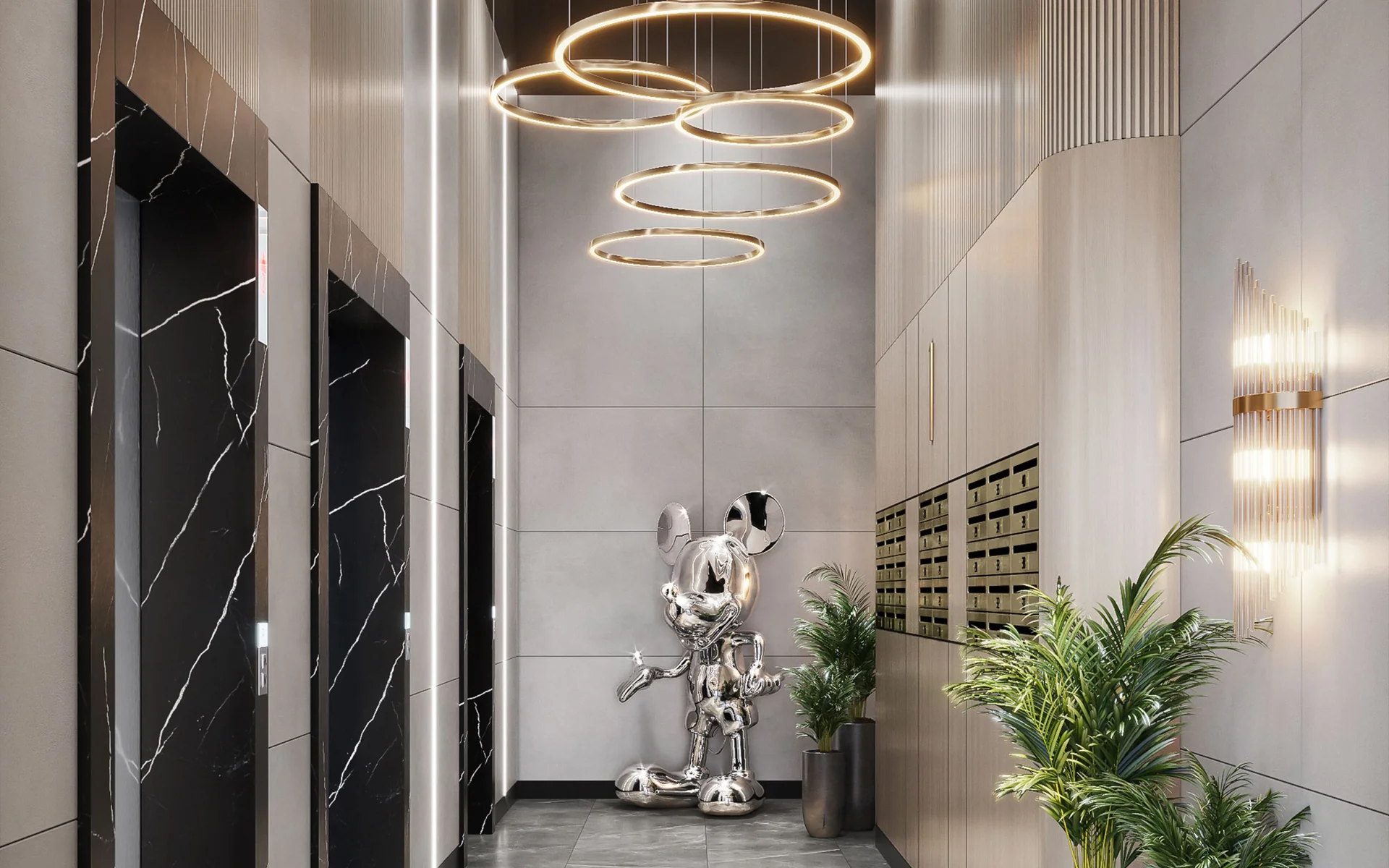

The design of public spaces is important not only for clients choosing a premium-class apartment, but also for buyers in the mass housing segment.
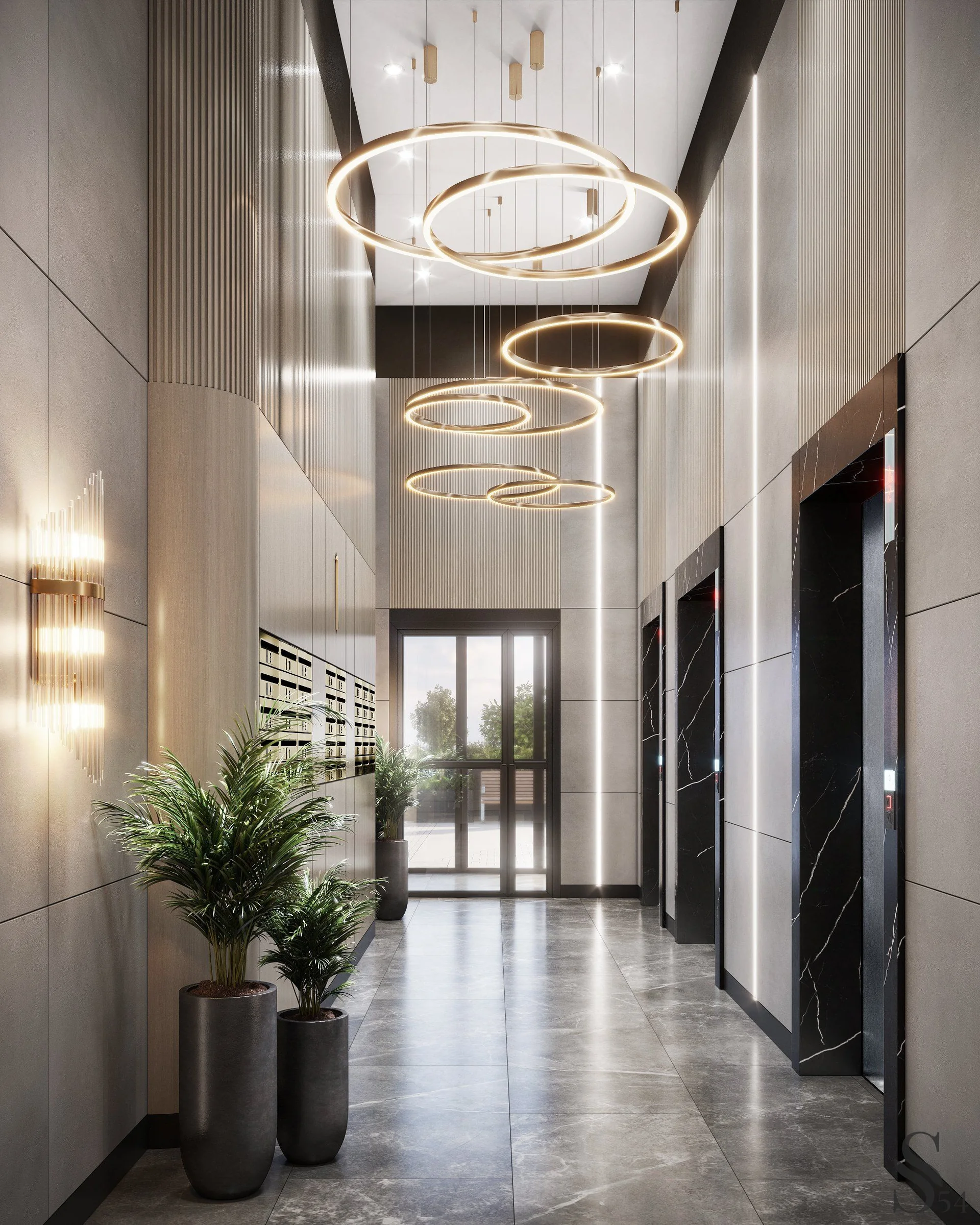

Design of the elevator area
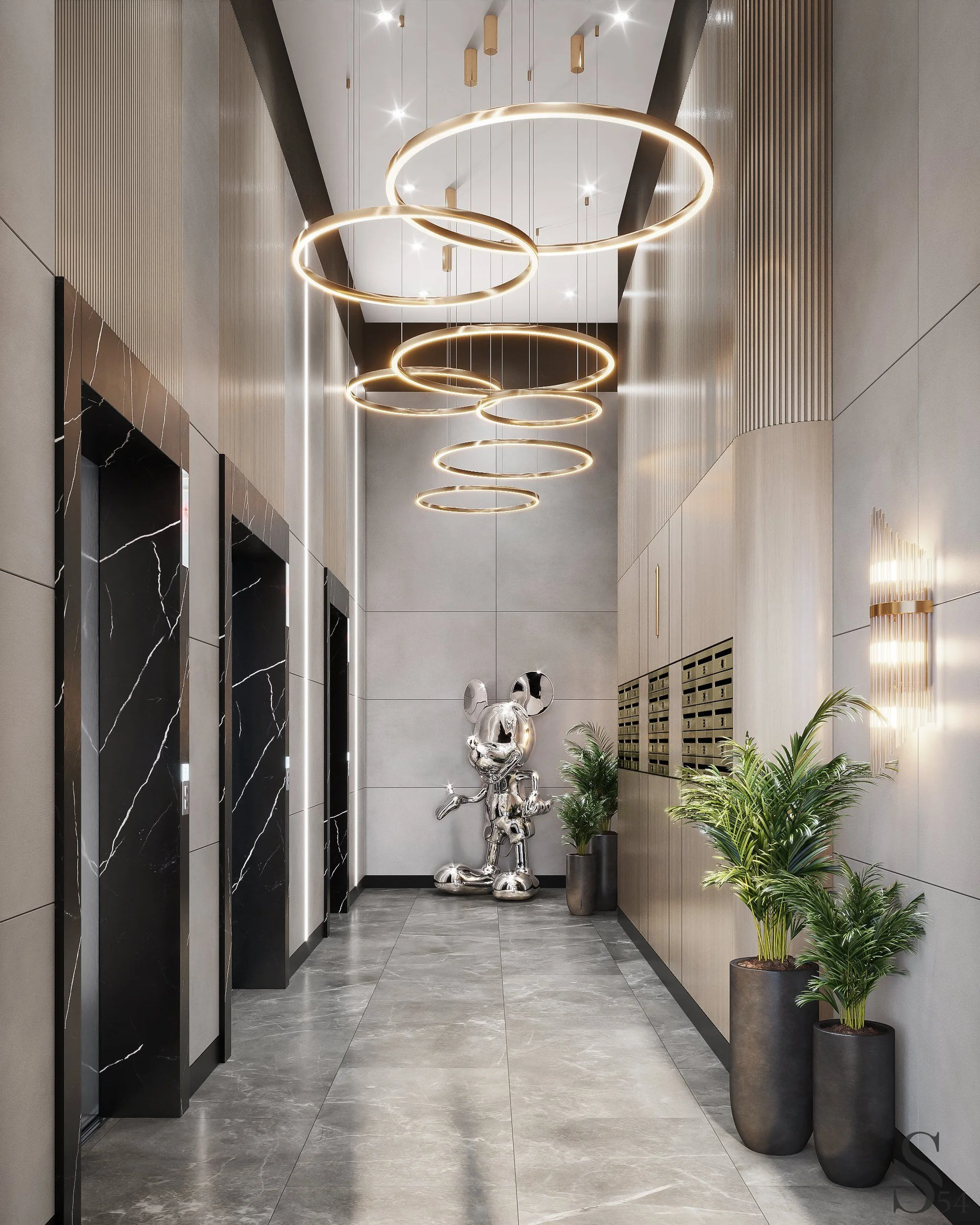

Mickey, hi! sculpture by Store 54
Creative details and finely selected materials will help to make the residential complex status, individual and recognizable, to distinguish it from other offers in the market, providing the developer with a competitive advantage. Our new design project for the entrance group, elevator halls and staircases in the complex under construction on D. Donskoy St. in Kaliningrad is designed in a stylish sandy-beige color scheme with the introduction of accent shade viridian.
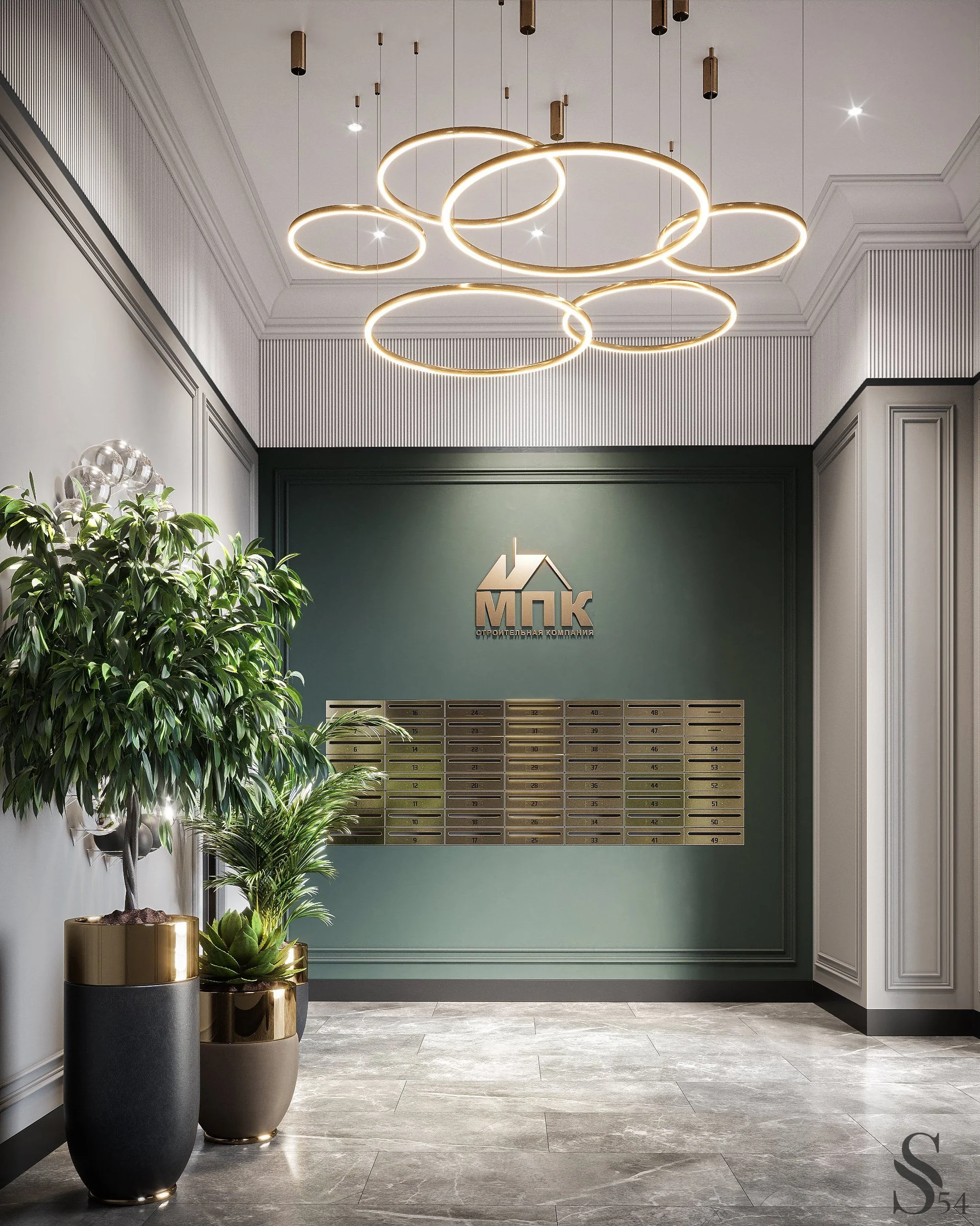

Entrance design
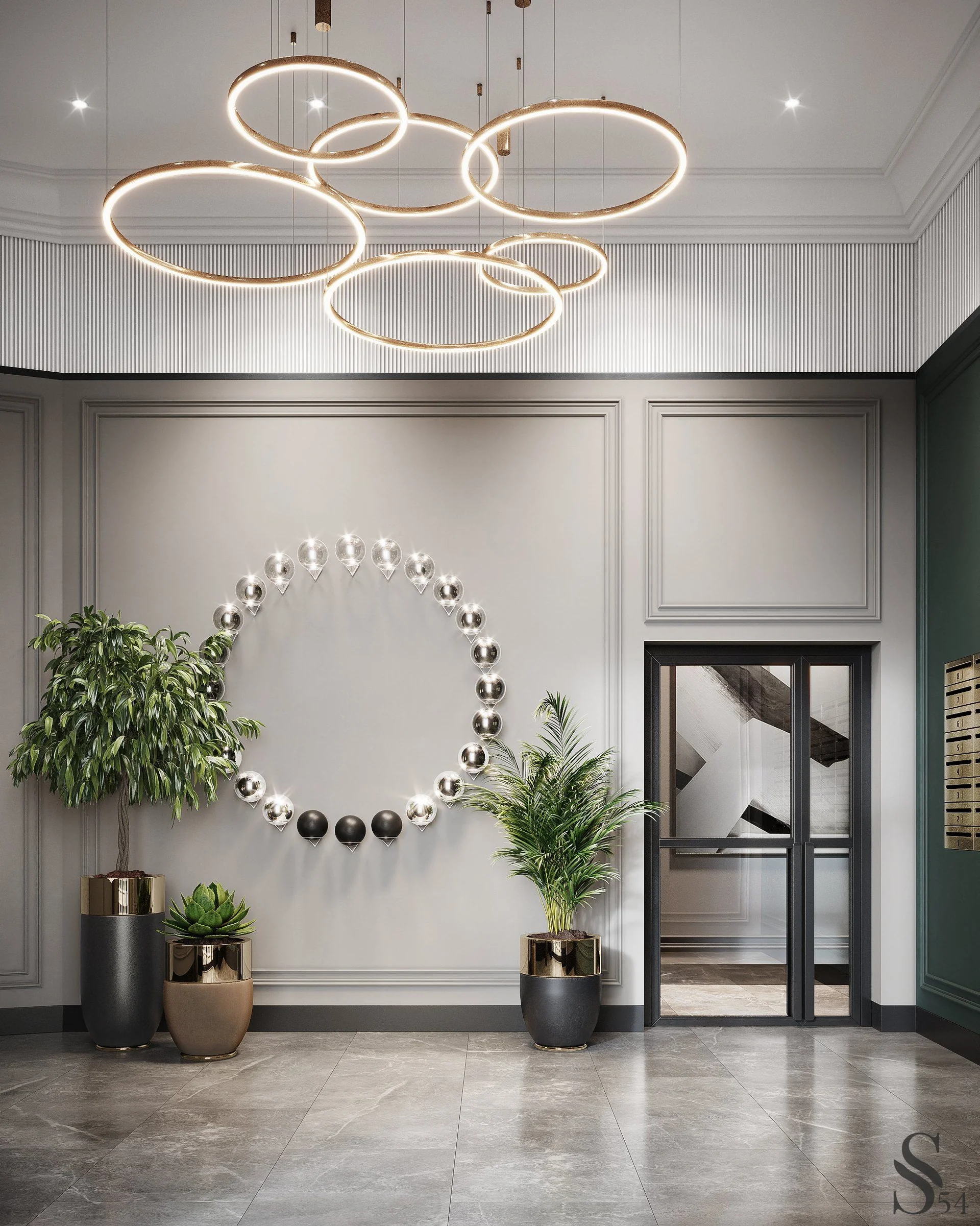

Custom made wall decor by Studia 54
Construction of a residential building in a prestigious neighborhood on Dmitriy Donskogo Street, one of the most beautiful and unusual, is being carried out by the Specialized Developer Kaliningrad-City. The apartment building under construction is located in the historical center of the city within walking distance from popular shopping malls and business centers of Kaliningrad and at the same time in a green area. What is very important for the city center, the house is being built near the traffic circle, with good transport logistics and the ability to get to any part of the city. The building has 12 floors + underground, 463 apartments with the number of rooms ranging from one to four.
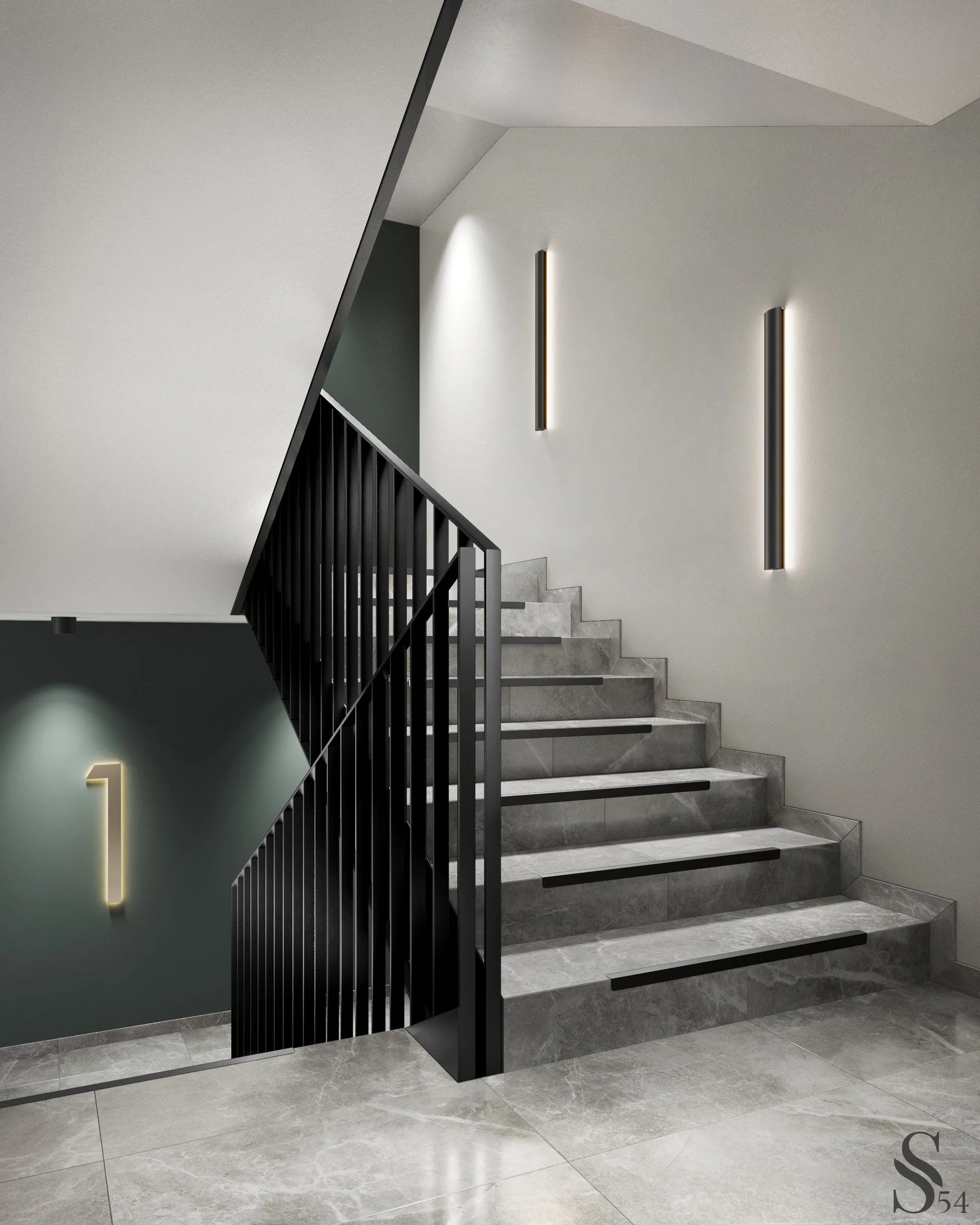

The stairwells are finished with gray porcelain stoneware. Painted walls in the shade of viridan
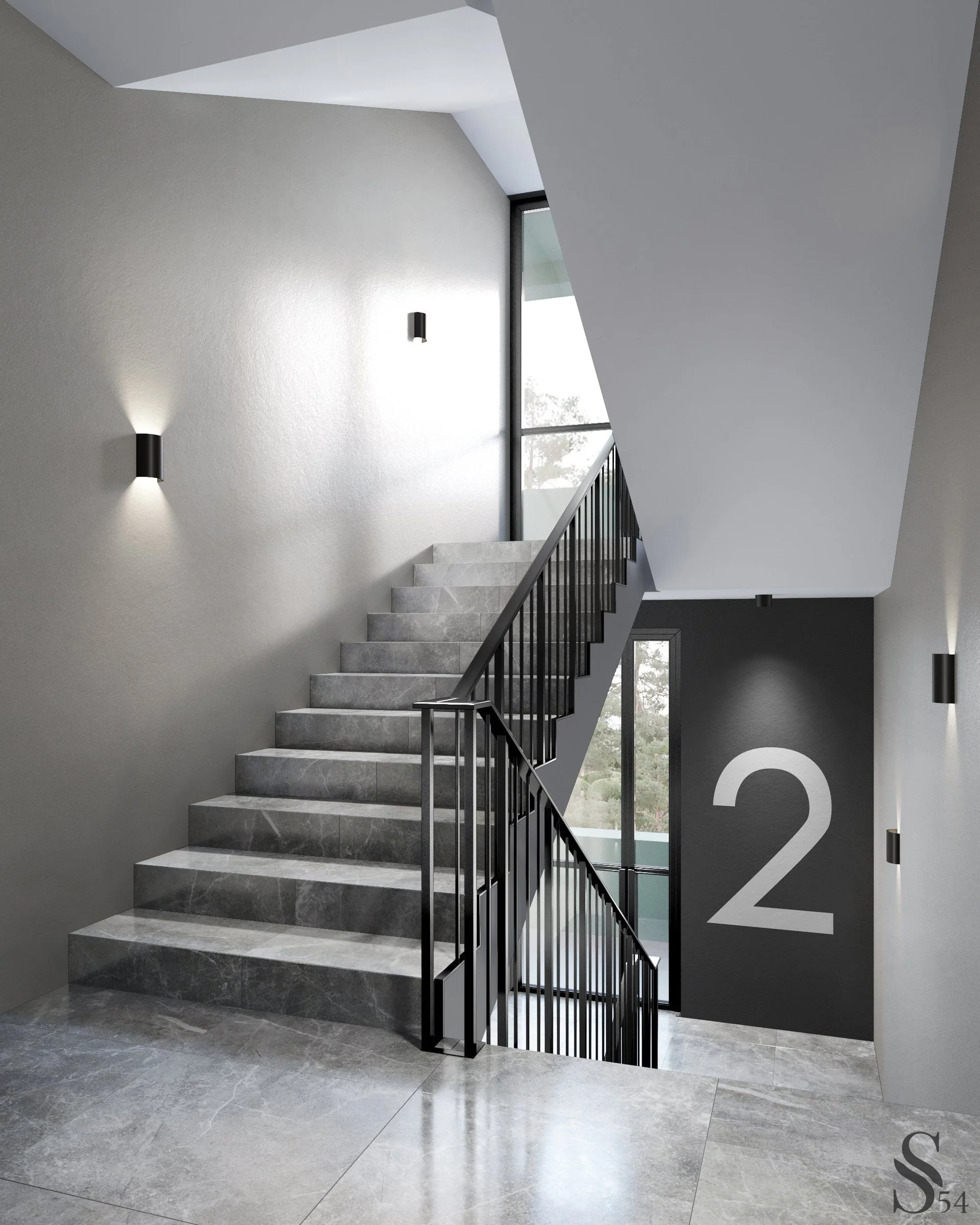

An easily exploitable and timeless design is key to the success of your commercial project
Properly designed interior, taking into account the specifics of the activity, will not only become an effective tool to promote business, but also will allow to competently organize social processes of interaction.






