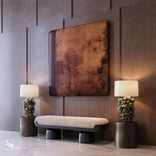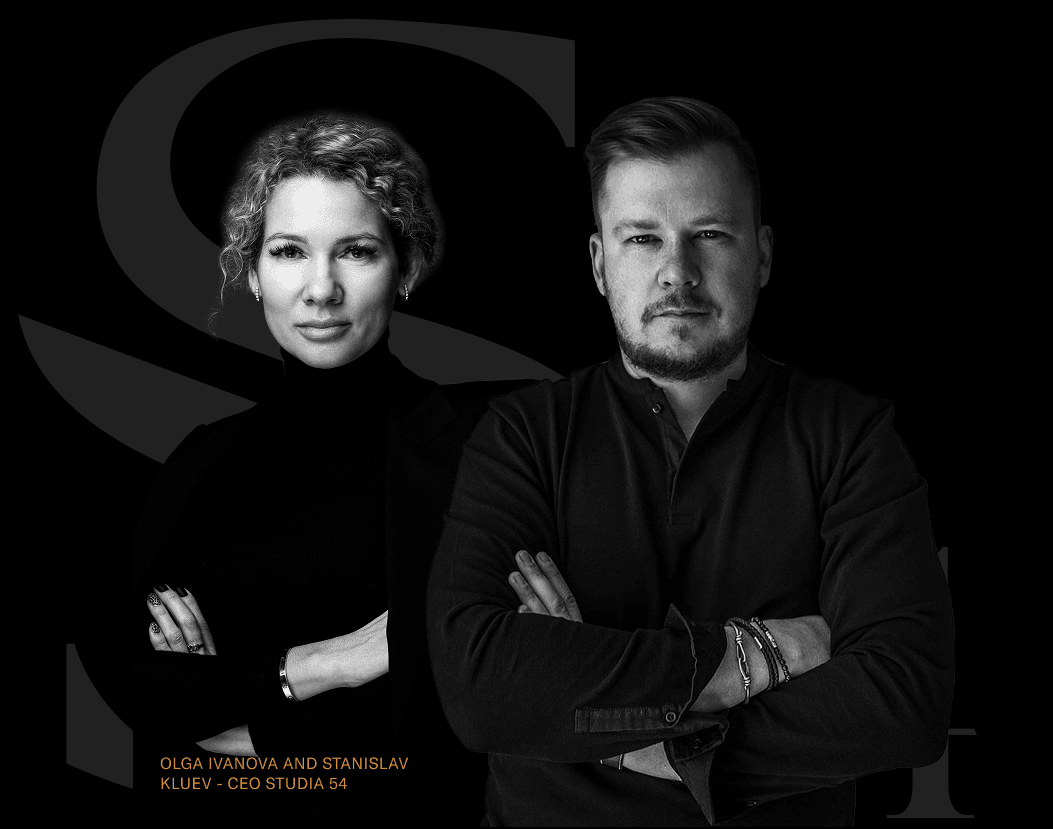About the project:
~ 6 min
Climate
South house
Area
2000м²
This 2,000 m² interior project, which we named Fonte Segreta, became a natural continuation of our long-standing collaboration with a respected businessman from Abu Dhabi. Previously, the team at Studia 54 had developed the architecture of this residence. The new challenge was to create an interior space equally suited for relaxing with family, hosting business partners, and holding formal dinners and social gatherings.
Over the course of several months, the project brought together more than 200 specialists — from designers and engineers to technologists, artists, and creators of one-of-a-kind art objects.
Explore interior in 3D
Concept and Materials
At the heart of the concept lies the idea of a hidden spring — a secret source of energy, peace, and inspiration, invisible to the outside world. That’s precisely how the project received its name: Fonte Segreta — “the secret source.”
The color palette echoes the breath of the desert: warm wood tones, bronze, tobacco, and graphite, accented by noble blue, crimson, and emerald. Materials were chosen for their texture and resonance — not just their visual appeal.
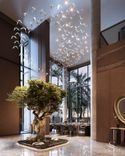
At the center of the entrance hall stands a living olive tree, a timeless symbol of prosperity. Suspended above it, a bespoke lighting installation of hundreds of glass birds takes flight. Their movement swirls through the space of the ground floor like a graceful vortex, evoking lightness, air, and anticipation.
In this house, even the light moves — and its rhythm becomes an architectural gesture.
Main Living Room
With its soaring ceilings and floor-to-ceiling windows, the main living room is designed to impress. At its heart floats a sculptural chandelier resembling crimson rose petals, frozen mid-flight. Its form and rhythm set the emotional tone for the entire space.
The walls are clad in inlaid wood veneer, drawing the image of shifting dunes, their curves recalling desert winds. Between them, glowing pinpoints of light shimmer like embers scattered across the night sands.
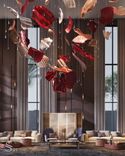
Formal Dining Room
From the living room, the spatial flow carries guests into the formal dining area. The dune motif continues here, reinterpreted with nuance and restraint.
Overhead, the same glass birds seen in the entrance hall soar again — their flight unifying the spaces with light and energy. The grand dining table seats ten in absolute comfort.
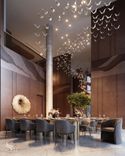
Secondary Living Room
The smaller living room offers a deliberate contrast in tone — light-filled, relaxed, almost resort-like in atmosphere. The floor is finished in Calacatta marble, while creamy sofas and olive green accent chairs invite ease and intimacy.
An eight-seat Minotti dining table completes the room, ideal for family breakfasts or private dinners.
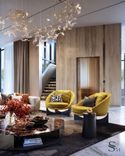
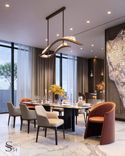
Guest Bathrooms
In this project, guest bathrooms are artworks in their own right.
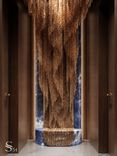
In one of them, walls are adorned with thousands of cascading LED chains, shimmering like dynamic waves — echoing the theme of shifting sands seen in the reception areas.
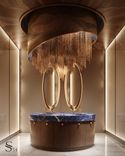
Upper-Level Lounge
On the second floor, a dedicated lounge area with a bar and a snowy white sofa group continues the project’s poetic language.
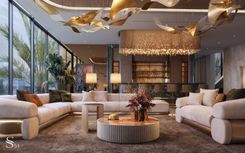
Above the seating floats a light installation inspired by desert dunes, translating the curves of nature into a soft, luminous sculpture. Warm light, enveloping tones, and a private ambiance make this space ideal for evening conversations among friends.
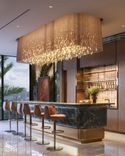
Master Bedroom
The master suite is defined by serenity, finished in cool blue accents at the client’s request. Behind the bed, a wide headboard panel features an intricate brass relief reminiscent of a tree canopy — delicate and majestic.
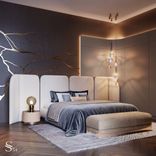
A private seating area by the panoramic window offers sweeping views of the garden and creates a secluded retreat within the space.
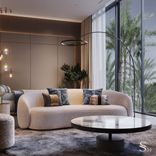
Home Gym
Minimal and refined, the home gym was designed with focus in mind. A special sports-grade parquet floor ensures performance and comfort.
The ceiling becomes a key feature — inspired by the iconic Rolls-Royce "starlight headliner", it creates a meditative effect for moments of complete concentration.
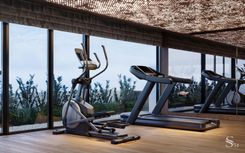
Terrace
The terrace is the soul of this home — a destination unto itself. Throughout the design process, the client was deeply involved in shaping this space. For him, it was the true Fonte Segreta: a place to begin the day, to return to in the evening, to gather with friends and recharge.
We turned this vision into reality with great care and precision.
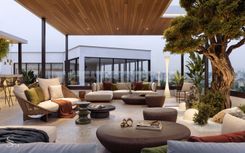
Around the perimeter, lush greenery cocoons the space like an oasis. Dozens of light scenarios are carefully integrated, illuminating bar areas, lounge groups, and hidden corners under the open sky
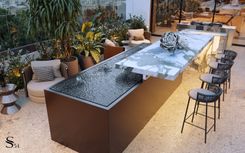
Near the bar counter, a water fountain adds sound and movement, while a second olive tree, mirroring the one in the entrance hall, becomes a living symbol of continuity between indoors and out.
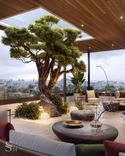
The outdoor kitchen zone draws inspiration from the Hanging Gardens of Babylon. Cascading plants descend from the pergola above, while discreet, ambient lighting bathes the space in warm, golden tones.
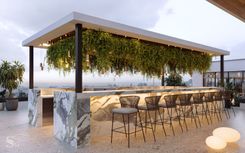
Soft lounge furniture, a barbecue area, cocktail corners, sun loungers, an open-air kitchen, and a green marble bar all come together to form a seamless choreography that shifts with the time of day and mood of the moment.
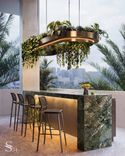
On the upper floor, the second guest bathroom is distinguished by a curved ceiling and a chandelier composed of countless crystal droplets, suspended like rain frozen in time.

The 2,000 m² Fonte Segreta residence became a true source of inspiration — both for our client and our team.
The dream was to create a home that guests would never want to leave, a place they would long to return to. Through art objects, meticulous detailing, and the balance of five-star grandeur with the intimacy of a private home, we brought this vision to life.
Bold ideas, bespoke solutions, and emotionally charged architecture have made Fonte Segreta one of the most distinctive projects in the Studia 54 portfolio.
