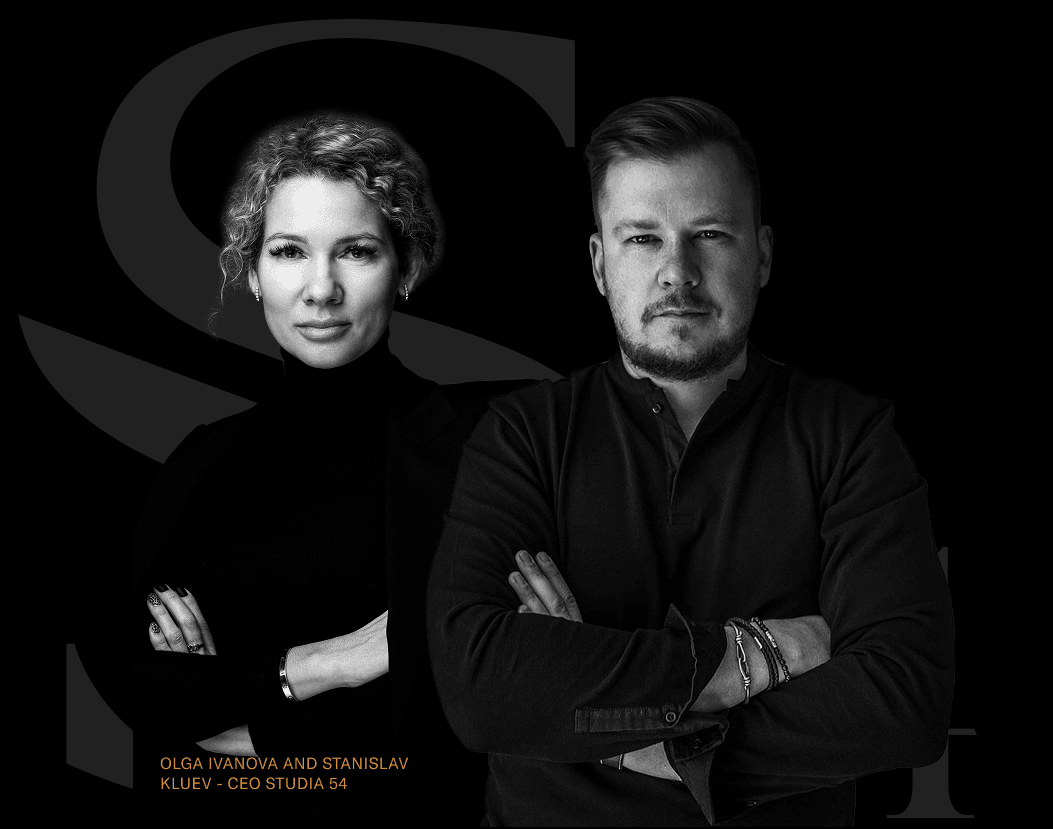About the project:
~ 5 min
Area
179м²
This space combines balanced proportions and sophistication with bold design solutions. We have created a multifaceted project in which classic elements look modern and lively thanks to a multitude of details and a well-thought-out layout.
To create the interior of this flat, we were approached by the developer with a request for a light and airy interior with bright accents.

Living room
The main room of the flat is zoned by light installations located on different levels and in different styles.
The soft furniture group invites to relaxation, and the accent blue color against the background of beige walls attracts attention. The abundance of details makes it possible to create a complex composition in which every detail finds its place.

Kitchen area
The white marble dining table with a unique pattern is the absolute dominant feature in the kitchen. The atmosphere is conducive to pleasant meetings with guests.


Bedroom
The master bedroom is decorated in the general concept of the design project. White and grey tones are diluted with blue accents and golden metallic elements. Soft wall panels stretching up to the ceiling create an atmosphere of coziness and warmth.







