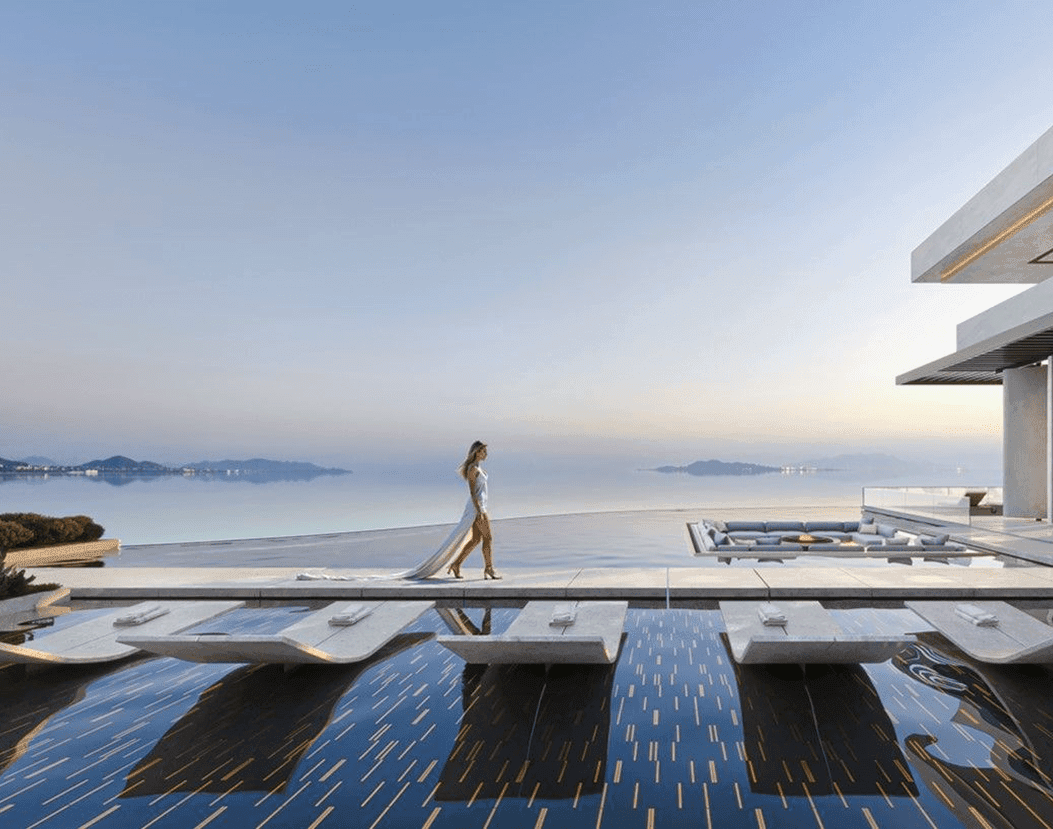About the project:
~ 6 min
Area
270м²
Design project for a young family from Texas
Interior design project for a 270 m² house in Houston, Texas. The clients from the USA have a very unusual house layout: multi-level roof slopes, high ceilings and plenty of panoramic glazing. Keeping with our style, we created a colourful interior that meets the tastes and preferences of the homeowners.
Living room
Despite the dark shades in the finishing of this room, the space turned out to be quite bright. Crystal chandelier pendants, as a separate work of art, spread light from the windows throughout the living room. In the lounge area, sitting on soft sofas and Eichholtz armchairs, you can enjoy nature with the crackling fire in the fireplace.

The lounge foyer is adorned with a painting and a spectacular accent table that adds a modern decorative touch to any room. The combination of gold and black will never go out of fashion, and the paintings will only emphasise the refined taste of the homeowners and reveal to the guest their artistic preferences.

Banquette by Eichholtz and Minotti table
Dining area
From the living room, we enter the kitchen with an island dining area. The bar stools, also in brass, echo the main colour accents of the room. Delicate lighting in the kitchen adds a touch of sophistication.

The top surface of the table is made of Black Moon marble
The dining area by the window is literally designed for perfect breakfasts for the whole family. The descending strands of crystal create a waterfall effect and gracefully refract the reflections from the burning lamps of the Victoria Chandelier Conical by Brand van Egmond.

Cattelan Italia mirrors
The unity of beauty and art is emphasised by a Bernhardt handmade console with a mixed antique copper top. The rounded shapes of the table and mirrors balance the ensemble of the space and with their softness make the breakfast atmosphere relaxed and light.
Bar area
The exquisite wine bar is customised. Each bottle of wine is placed in a separate illuminated niche. The light shimmers are displayed in the crystal elements of the chandeliers.

The bar is designed for true wine connoisseurs
Master Bedroom
In the bedroom by the luxuriously large Bolzan Letti bed, table lamps create a soft evening light, a calm and quiet cosiness. An incredible level of comfort, peace of mind and romance is provided by the flames of the burning fire in the see-through fireplace. The crystal chandelier by John Richard gives the space additional illumination. A floor painting enhances the ambience and enlarges the room. Between the fireplace and the panoramic glazing is the ARCONATO & ZAPPA ARCHITETTI ASSOCIATI sofa, on which you can ideally retreat to read in bad weather.

Contrast of light-coloured walls, dark textiles and rich brown wood
Master Bathroom
The leitmotif of the whole interior is a stylish combination of marble with its picturesque veins and strict brass inlays, solemn crystal chandeliers and noble dark wood.

The entrance to the bathroom is framed by a brass portal
In this bathroom, the housewife can comfortably carry out her daily rituals with an exquisite dressing table from Softhouse.

Softhouse dressing table
Workroom
Bernhardt's elegant and austere desk cannot be overlooked. The ornamentation of the cabinet carpet organically echoes the fabric pattern of the armchair. The austere lines and laconic, no-frills filling set the mood for a productive working environment, which is undoubtedly important for every self-respecting businessman.







