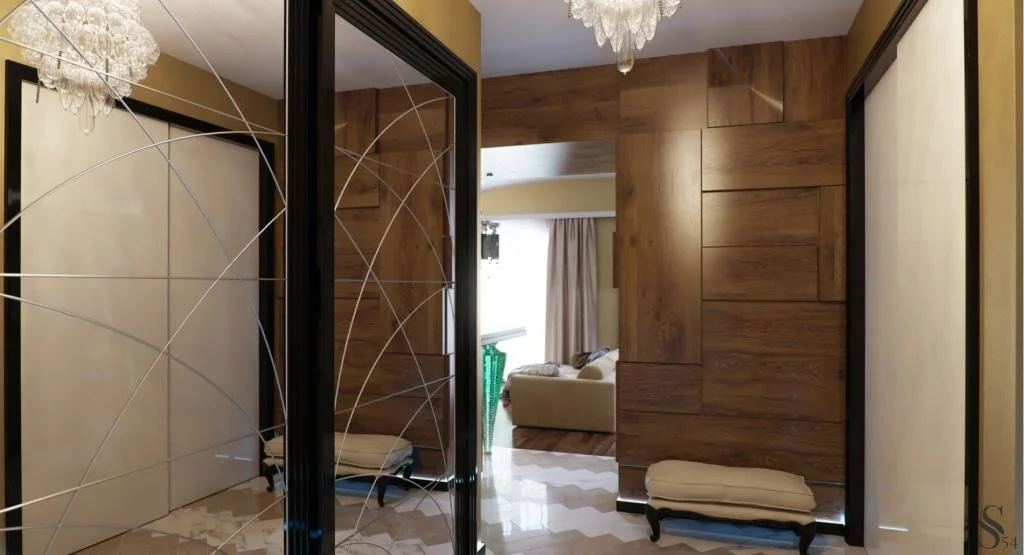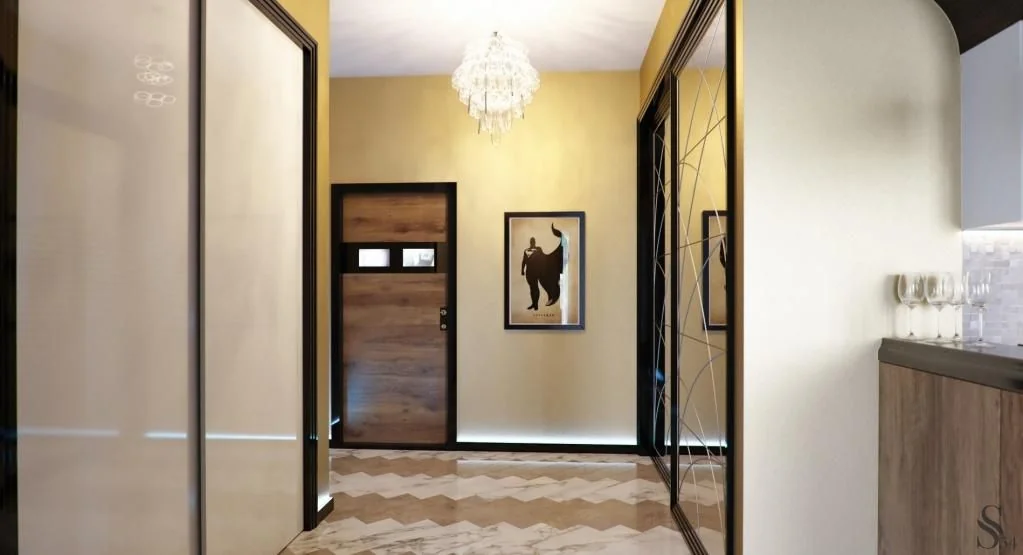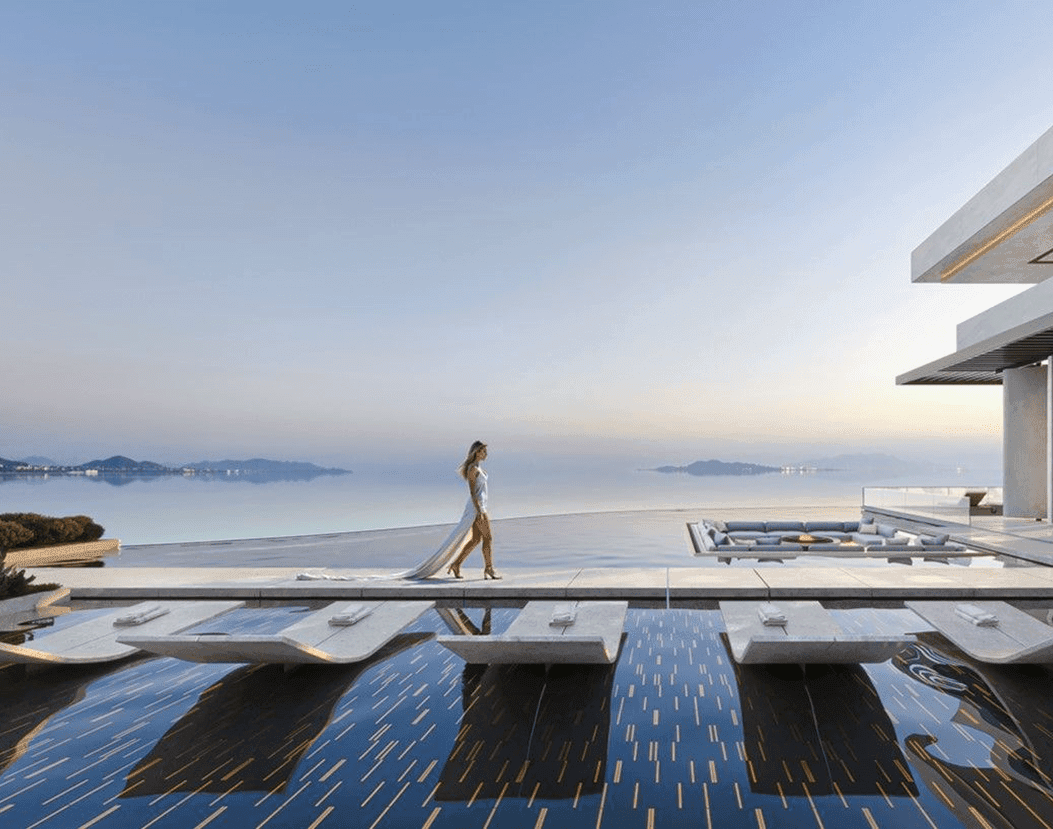About the project:
~ 5 min
Area
120м²
Kitchen area
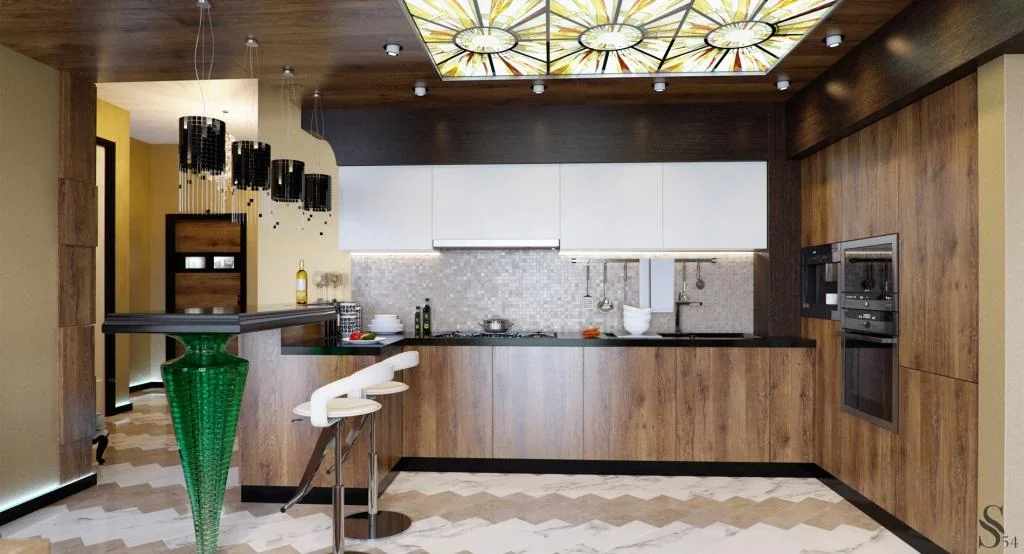
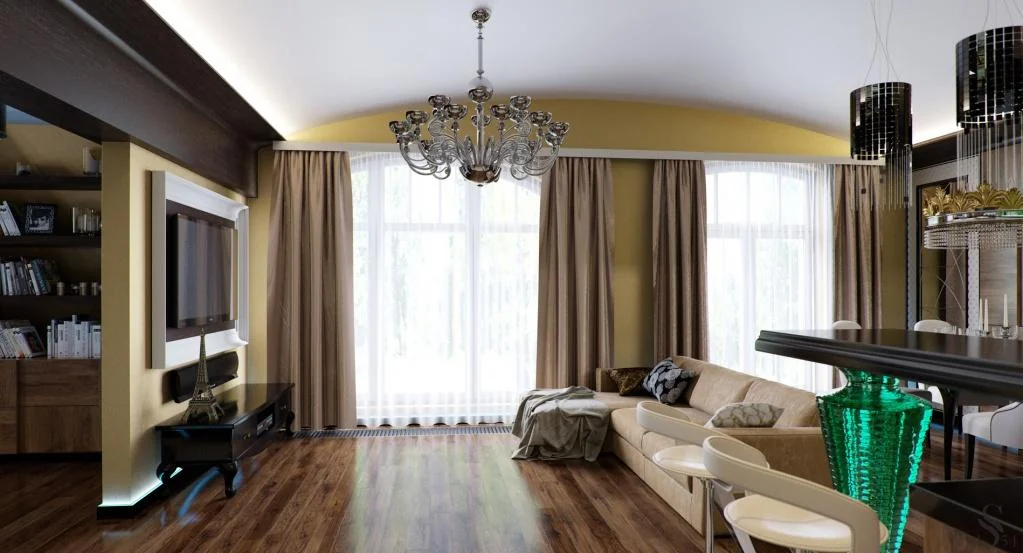
In the kitchen area, the ceiling attracts special attention. It is decorated with a bright light installation in the form of a stained-glass window, which perfectly echoes the support of the bar counter. This stained-glass window is made of many glass elements of different colors.
Workroom
For this space, we chose restrained colors and thought about functional zones. After all, there should be no distractions here. Daylight makes the atmosphere cozier.
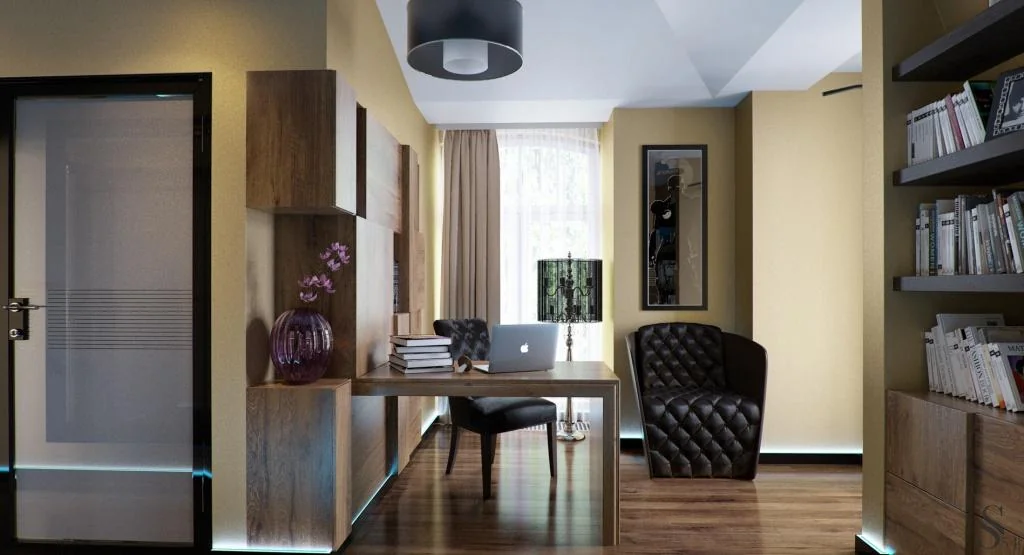
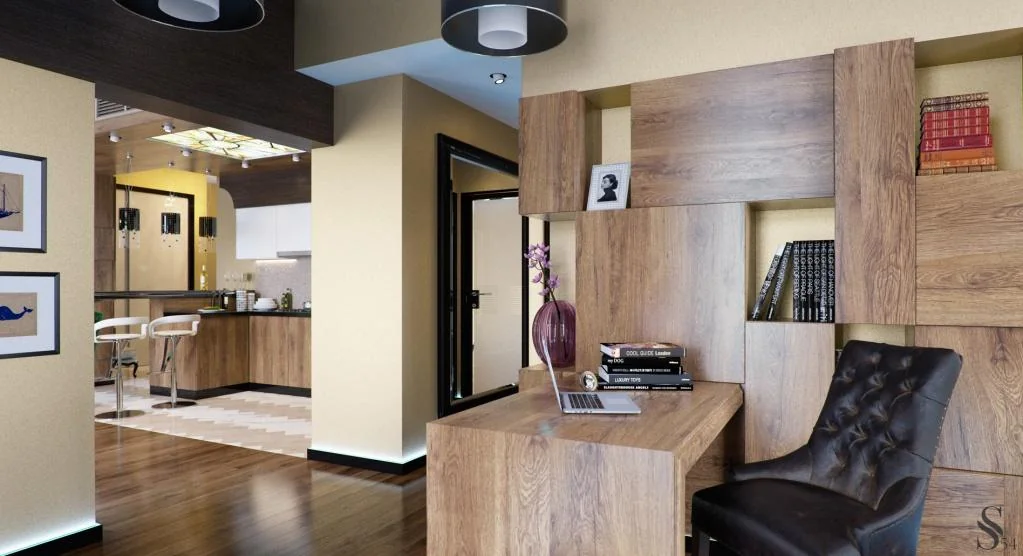
Bedroom
This space turned out to be more cozy and calm.
The vaulted ceilings are decorated with decorative plaster, which gives additional texture. Panoramic windows and bold ornaments on the walls complete the look of this room.
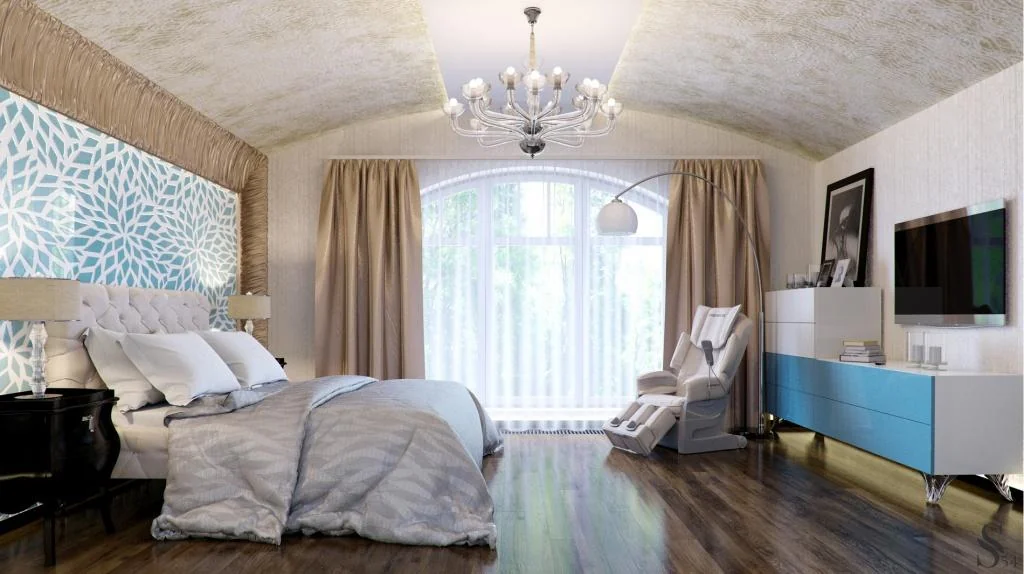
The corridor of the flat is spacious and bright, there is nothing unnecessary here.
