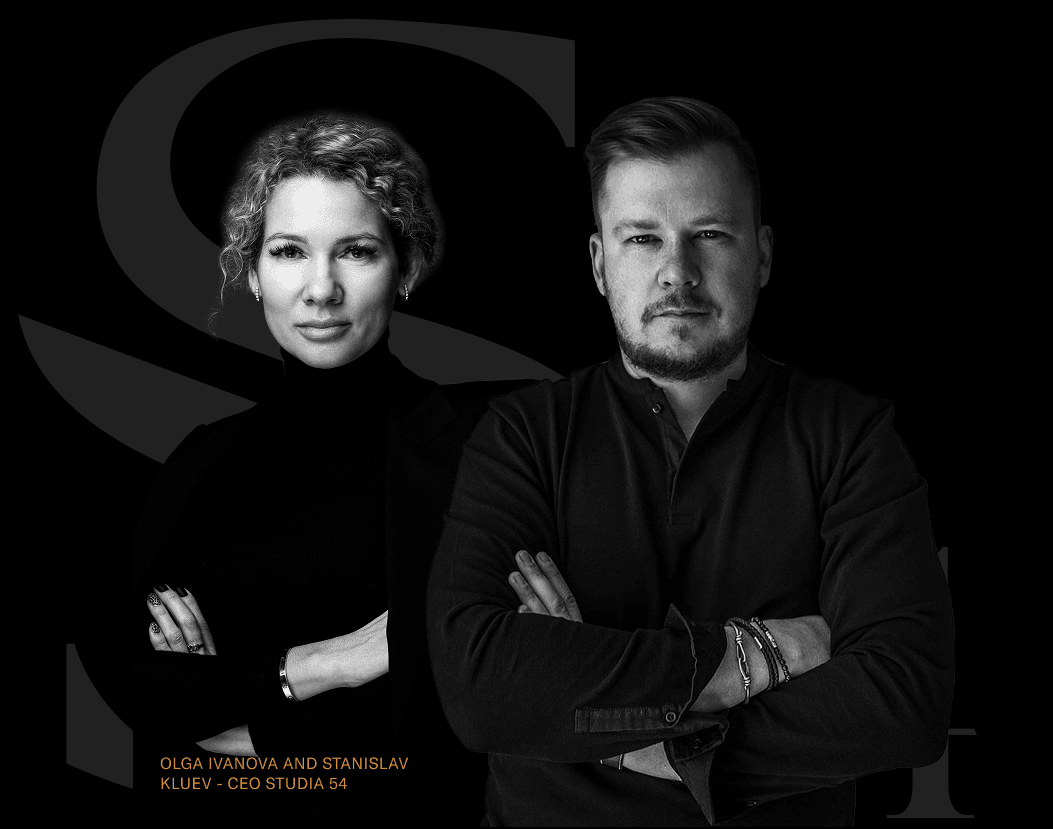About the project:
~ 5 min
Area
140м²
Living room
This room has a single-window layout, so we used a lot of light sources and soft wall colors. This compensated for the lack of natural light and made the space light. Panels of aged mirror maximize the space and make the interior multi-layered.
The upholstered group led by a sofa from Natuzzi and a rug from Bo concept will become a favorite place for cozy evenings. Above the dining area, we placed a customized light installation by Moooi.

Bedroom
Dark tones in the interior of the bedroom look spectacular in combination with moldings and an accent emerald color. The doors to the bathroom and dressing room are camouflaged with aged mirrors.

The composition of the armchair with the floor lamp by Eichholtz effectively complements the space.

Master bathroom
The luxurious bathroom with porcelain tile and wood finishes is thoughtfully designed. Two sinks allow the couple to divide the space into private areas, creating a comfortable environment for self-care.

Children's room
For the child, we have created a bright interior with rich shades in the general concept of the design project. Lots of details and spaciousness will create the perfect atmosphere for the child to play.

Guest bathroom
The guest bathroom is just as luxurious. The elegant finishes create a comfortable environment.







