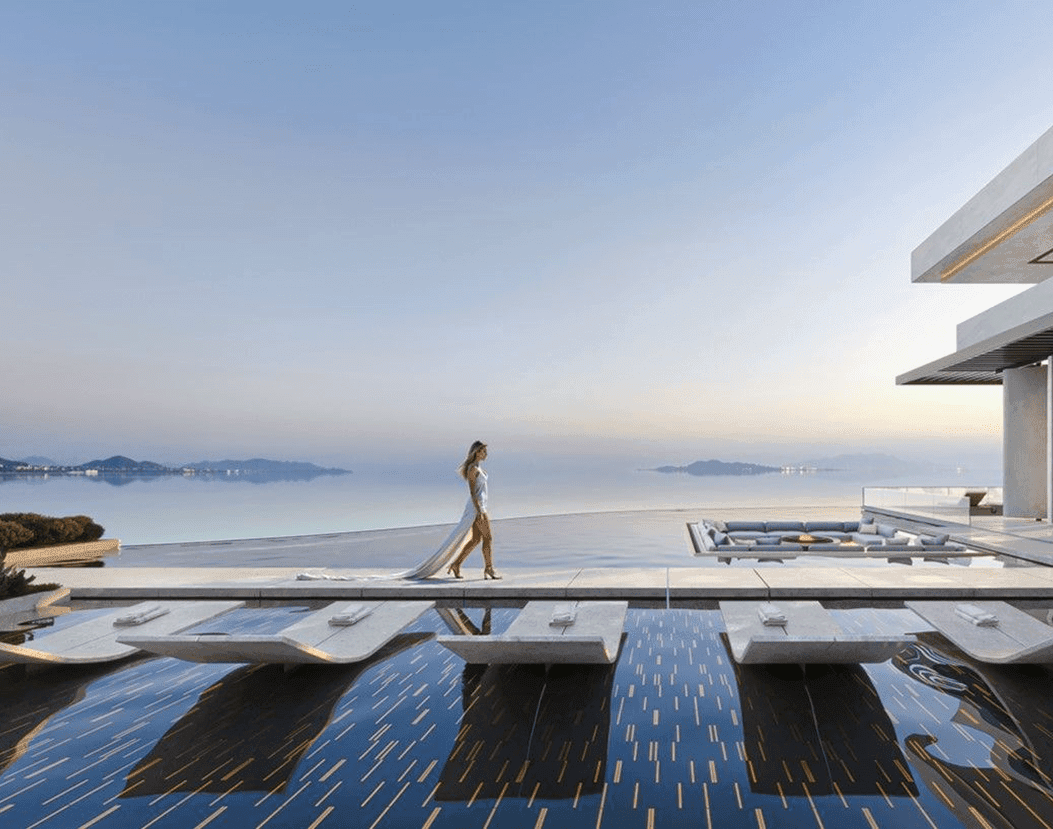About the project:
~ 4 min
Location
Saudi Arabia
Climate
South house
Area
850м²
Project of the season: a vibrant highlight of autumn 2025 for our clients
In this new project, we continue to explore the theme of natural motifs, reinterpreting them through the distinctive lens of Studia 54’s signature style.
This project is truly special. Our clients, a married couple, entrusted us with complete creative freedom, leaving only one request: the space should be bold and striking, designed to impress guests and create an unforgettable first impression during formal gatherings.
They reached out to us after following our Instagram for a long time and admiring our aesthetic. The husband is a businessman, and the wife is a renowned artist; together, they manage multiple projects simultaneously. Despite their busy schedules, our collaboration unfolded in perfect synergy. We presented various design concepts and, over the course of several months, created an ideal setting for family life.
The overall color palette draws inspiration from earthy hues: elegant browns, muted ochre, soft beige, and graphite accents. The refined interplay of chrome surfaces and warm golden details gives the space its rhythm and energy — the exact contrast our clients envisioned.
This design stands apart in our portfolio: daring, expressive, and trend-forward. The residence brings together a curated collection of furniture from world-renowned brands and art pieces — over 15 installations and sculptures were designed specifically for this project of the season.
Living room ruled by the elements
The centerpiece of the living room is an airy installation resembling a petal frozen mid-fall, adorned with glistening drops of dew. The composition descends from a mirrored portal that functions both as a zoning element and a visual extension of the space. With ceilings reaching five meters high, this design technique creates a sense of upward movement, blurring the boundaries of the room.
The lighting installation is complemented by a floor lamp by Spanish artist Nacho Carbonell, reminiscent of a fantastical mushroom-like tree. It’s a symbol of life’s resilience, capable of growing even in the sun-scorched soil. This composition becomes the philosophical core of the space, reflecting the strength and vitality of natural forces.
A bio fireplace brings living flame into the room, framed by a marble wall with a fluid, hand-polished texture. Each piece of stone was carefully selected to evoke the look of a natural formation. The polished black marble flooring enhances the sense of depth and monumentality.
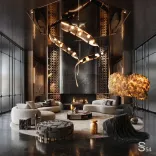
The project is adorned with pieces from the world’s leading design houses: a fringed armchair by Paul Ferrante, a solid wood pouf by Haus of Hommeboys, an elliptical cabinet by Longhi, as well as furniture by Minotti and FiftyFourms. Every element contributes to the overall concept, where luxury meets the power of the natural elements.
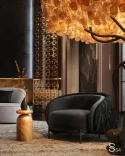
Dining area beneath a floral dome
In the dining area designed for formal receptions, the centerpiece is a chandelier shaped like a magnolia in bloom, created from our original sketches exclusively for this project.
The textile dome imitates delicate petals, while cascading crystal threads evoke falling pollen. The crystal cascade produces a rain-like effect of light, filling the space with a gentle glow and a sense of celebration. Embellished with metallic thread embroidery, the chandelier symbolizes abundance and natural energy — a hallmark of Eastern aesthetics, representing harmony, prosperity, and well-being.
At the 15–17-seat dining table stand elegant chairs by the Italian brand Pedrali, complementing the refined atmosphere of the room.
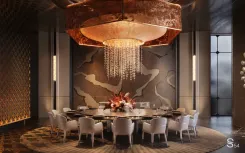
The allure of this project lies not only in its lighting installations but also in its walls. The main wall is finished with veneer inlaid with natural leather, forming a complex organic pattern. On each side, leather panels with niches hold onyx sconces that emit a warm, soft radiance.
Completing the composition is a metal screen with an intricate nature-inspired motif. The subtle floor lighting casts a play of light and shadow, enhancing the depth and dynamism of the space
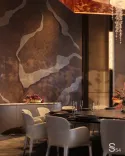
The elements of nature — our source of inspiration
This project became a true creative journey for us — a chance to let our imagination soar freely.
We hope this home will become a source of inspiration and tranquility for its owners. May its walls be filled with happy moments, and may the atmosphere we created with such care bring joy every day.
And of course, we would be delighted if our work leaves a lasting impression on guests, remaining in their memory for years to come. This design project is a testament to how design and nature can merge into one, creating something truly special — all in the finest traditions of Studia 54’s signature style.
We are grateful for the trust and the opportunity to bring this unique project to life!






