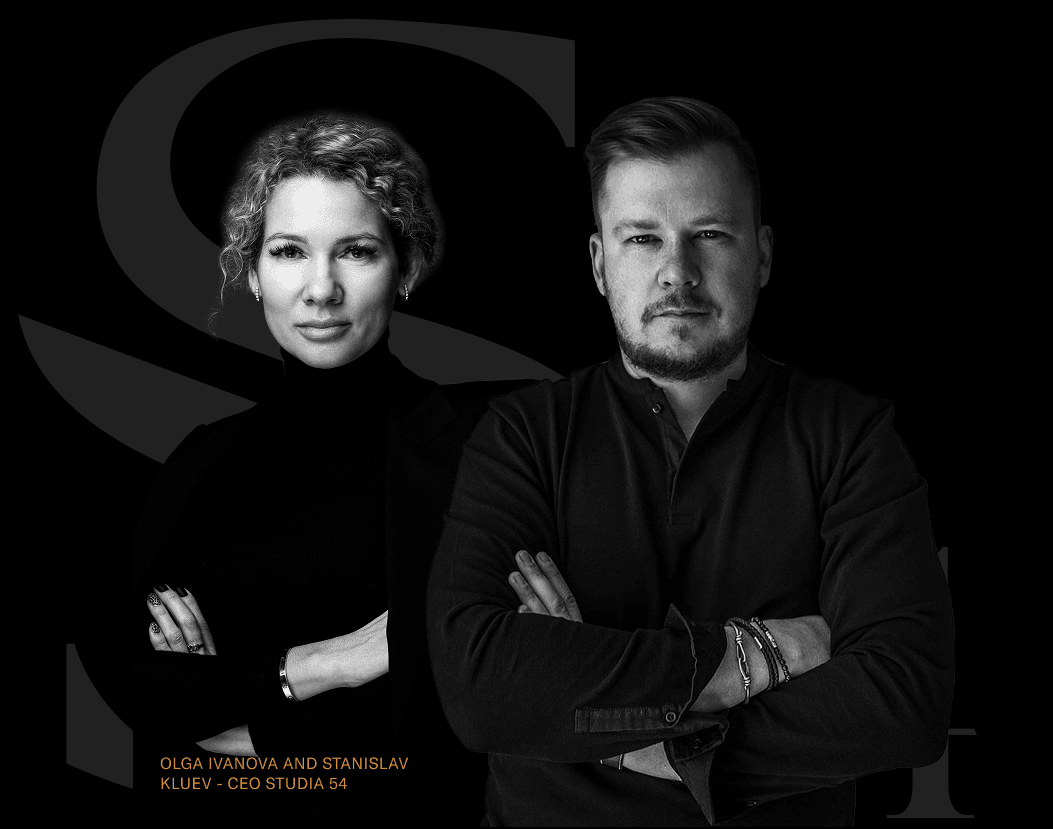About the project:
~ 5 min
Location
Russia ( Moscow )
Area
242м²
Project description
The new project by Studia 54 is located in Moscow. Luxurious apartments welcome their owners with an exquisite interior where every detail invites closer inspection. Stylish design and functional interiors in our unique style provide an incredible level of comfort for residents.

The fireplace is adorned with genuine leather
Living room interior
The living room with ambient lighting turned out very airy and intriguing. The soft seating area features contrasting sofas that complement each other perfectly. A unique fireplace, upholstered in noble leather, was designed specifically for this living room. It harmonizes beautifully with marble and underscores the refined taste of the apartment owner.

Она отлично сочетается с мрамором и подчеркивает утонченный вкус владельца апартаментов. Большая роль в оформлении интерьера отдается освещению, ведь правильно спроектированная световая схема завершает общую картину. Столовую зону украшают две хрустальные люстры Barovier & Toso. Они перекликаются с шикарной люстрой над мягкой зоной.

Lighting plays a significant role in the interior design, as a well-planned lighting scheme completes the overall picture. The dining area is adorned with two Barovier & Toso crystal chandeliers, echoing the splendid chandelier above the seating area. Track lights complete the composition, allowing for directional lighting tailored to the room's individual needs.
The dining area is illuminated by crystal chandeliers.

Kitchen interior
The client prefers dark tones, so for the kitchen, we selected natural materials in noble shades that blend beautifully with quartz agglomerate and upper facades. The elongated island serves as both a functional workspace and a bar counter. Its oval shape is adorned with wooden fluted panels.

The kitchen island doubles as a bar counter
Master bedroom interior
The stylish master bedroom is designed in contrasting tones. Notice the way the velvet bed headboard harmonizes with the dark panels made of natural suede. An emerald velvet-upholstered bench complements this luxurious composition. Across from the bed, there is a mirrored panel with a geometric pattern, flanked by wooden inserts on either side.

Velvet panels contrast with the headboard
Wardrobe interior
Instead of traditional table lamps, we used pendant lights shaped like drops, which beautifully complement the golden torcher. A tinted mirror placed by the window balances the composition and adds more natural light to the room.

Tinted glass with a geometric pattern
Symmetrical mirrors in the bathroom.

Design of the bathroom
In the master bathroom, mirrors and sinks are symmetrically arranged. They are unified by an elegant vanity with a marble countertop. On the opposite wall, there are two blue tinted mirrors with lighting.

Tinted mirrors with lighting
Guest bedroom interior
The guest bedroom is designed in the overall style of the apartment. It includes everything necessary for comfortable living: a bed, spacious wardrobe, dresser, and television. The plush bed in a rich shade of blue contrasts with velvety panels in lighter tones. Guests will truly feel at home in such a room. The wall in the guest bathroom is adorned with wooden rails and a round mirror with lighting.

A cozy guest bedroom
The vanity unit is decorated with leather and suede.

The ceramic granite flooring mimics natural marble.

Bathroom interior
The guest restroom on the first floor impesses with its exquisite design. It is crafted in dark tones and looks very elegant. Emerald stones, which form the chandelier, create a sensation of floating in the air. The freestanding Antonio Loopi sink draws attention and serves as a worthy centerpiece in the bathroom. The interior of this apartment turned out to be very refined. We always take an individualized approach to our clients, reflecting their character and lifestyle. By combining our unique stylistic vision with cutting-edge design solutions, we bring dreams to life.

Guest restroom on the first floor






