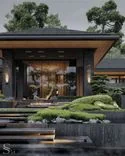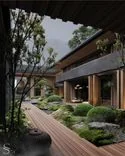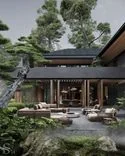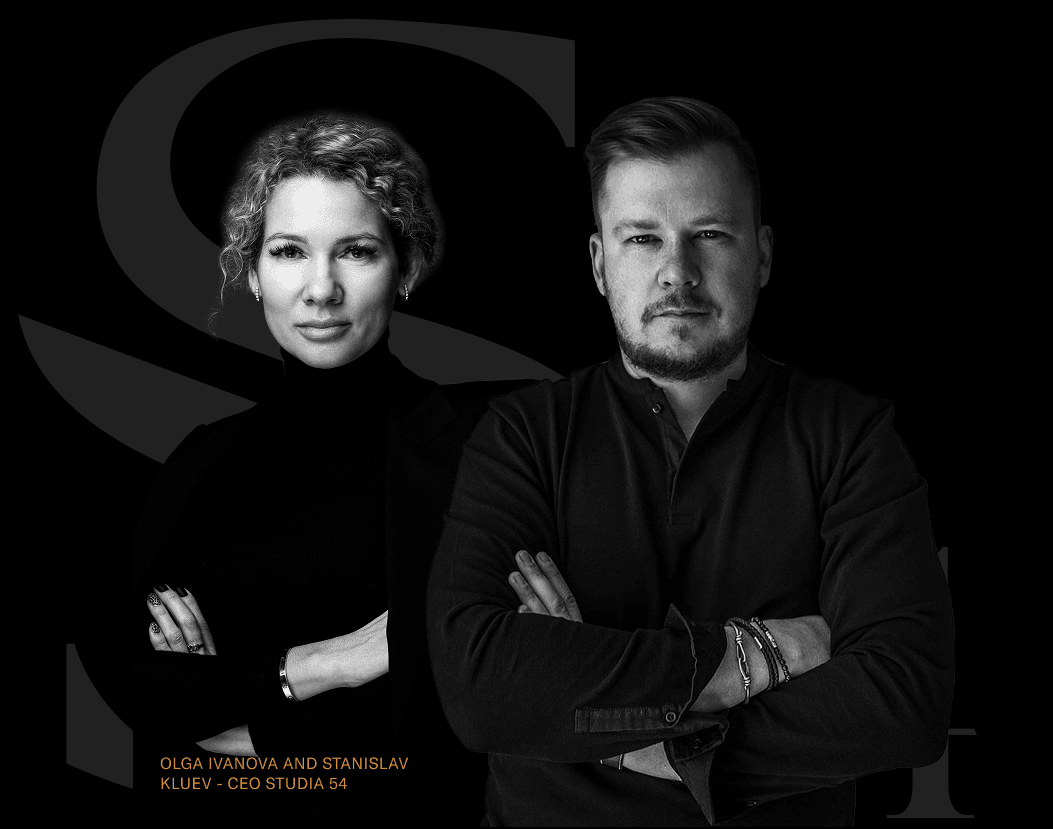About the project:
~ 4 min
Climate
Nord house
Area
800м²
We are glad to share a new separate world, that we created for our clients from Sochi – welcome to villa Kensho, a place of strength and building mastery.
In this project, we combined the principles of our unfolding architecture, the aesthetics of Japanese gardens minimalism, and a few elements of American style. Large roof overhangs give the feeling of protection, while a hidden garden became a place of strength. Thoughtful space ergonomics and site fit, enclosed landscaped garden, heavy-duty facade materials, panoramic glazing, hidden storm drainage and smart home system, a harmony between interior and exterior. This is the architecture from Studia 54, that combines the elements of a high standard of living on any continent.

Strict geometric sites planning, symmetrically arranged flowerbeds, open areas, and concrete paths are a thing of the past: large-scale geoplastics, unusual planting solutions using large bonsai and conifers, designer benches, and next-generation lighting controlled through a smart home are at the peak of popularity. The naturalness of the landscape implies the creation of static and dynamic water features on it; such a site is equipped with its own powerful hydraulic system.
Designing our homes, we strive for creating a perfect atmosphere, so that our clients can devote time to their family, health and self-development on a new level of comfort. Circular panoramas of nature, well-maintained landscaping, automatic control of all systems of the house, clear, ionized air in every room, modern empowering interior and separate rooms for every activity. This is a new reality.

Developing projects for landscaping, especially in areas with complex soils and in areas with a continental climate and an abundance of precipitation, we work on solutions that will both suit the owner and remain durable and easy to care for every change of season. In this project, we were inspired by the style of a classic Japanese garden and used the method of "visual distance" to effectively reveal the landscape: we placed gardens of stones and pots of ukubai around the contour of the house.

Reinforced walkways with lighting are made of natural stone. The desire for naturalism is also expressed in the decorative pools filled with claydite, planted with perennial mosses and beautifully blooming shrubs.
Among the latest technologies that have become an integral part of this project is the fogging system in combination with the unique LED lighting. Synchronized and controlled by the application diode lights can change the color and intensity of illumination, the direction of the light flux, creating a unique picture of the garden in the dark and light times of day.
Architecture should not be random; each decision should be meaningful, and the sense of the project is filled with personalization and innovative engineering technologies. The main materials of facades are black slate, large-format ceramic tile, natural stone, heat-treated larch, concrete, painted metal.

Architecture is far more than just facades. Modern architecture solves a complex problem, allowing personalized solutions to become part of marketable projects that will only grow in value over time. Architecture is not only an investment in your own comfort and maintaining a diverse lifestyle, but also an opportunity for long-term investment. The useful liquidity of the architecture is increased by professional design: it is affected by the competent planting of the house on the site; the placement of sufficient living space for comfortable living, providing an optimal number of parking spaces, stylistically organic landscape.
Working in a single team of architects, planners, landscape designers, analysts, we combine the result in specific layouts and solutions that take into account market trends and demands of modern man.






