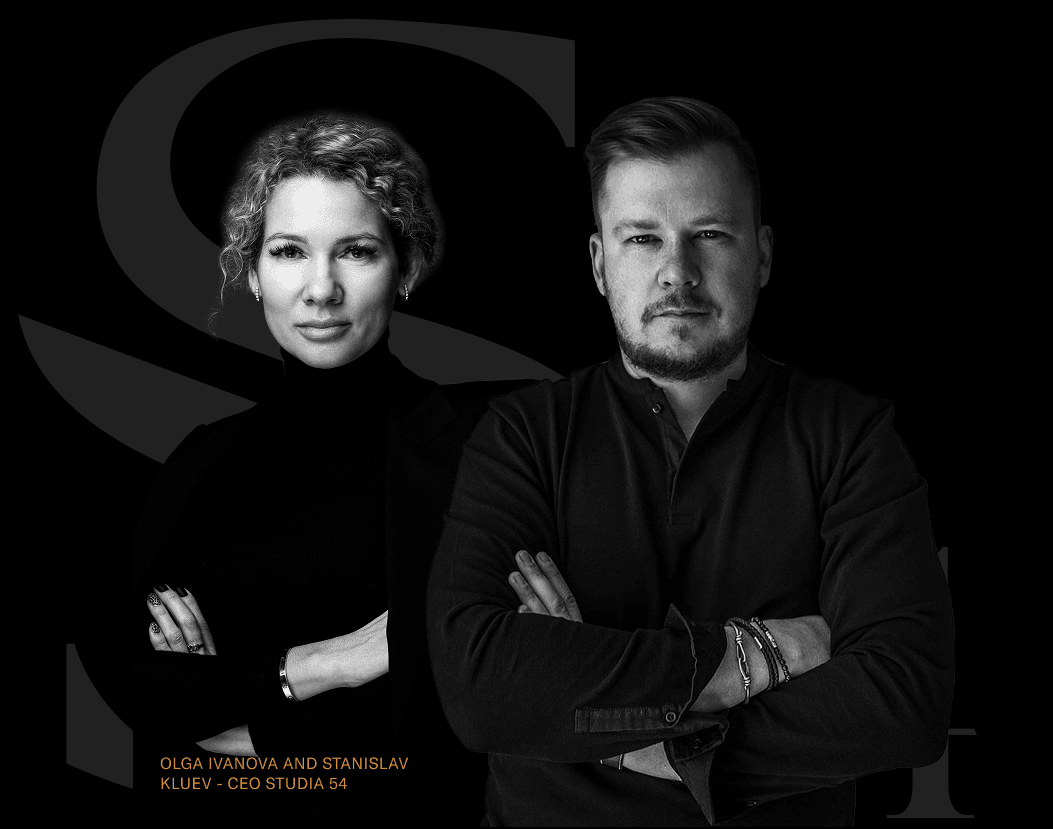About the project:
~ 5 min
Location
Russia ( Moscow )
Climate
Nord house
Area
2500м²
Luxurious mansion in Rublevo
The stunning exterior, unusual planning, and unique style of Studia 54 come together in our new architectural project, a true example of modern luxury.
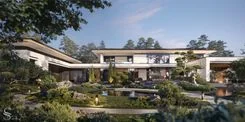
The peculiarity of this project is that it is actually two different houses - a large guest house and a small family house, which smoothly flow into each other and join in the spa block. Let's take a closer look at the mansion.
The front entrance of the guest house
When the owners or their guests enter the property, they see the front entrance of the guest house. The symmetrical composition of the house, the large arch with a waterfall and a glass chandelier, the lighting on the travertine and wooden facades - all this looks so luxurious and spectacular that it gives the impression that the guests have gathered for a prestigious award and are about to walk on the carpet under the sights of photographers and journalists.
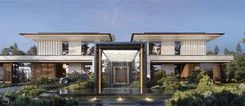
About 15 people can stay in this house at the same time. All facilities are provided for guests, including a large living-dining room, several bathrooms and bedrooms, an entertainment area and a children's playroom. The dining room with panoramic glazing offers a stunning view of the courtyard. If you wish, you can step outside and enjoy the stunning landscape with a pond, fountain and several types of plants, stroll along the paths and immerse yourself in the atmosphere of nature. Through a glass corridor, guests can enter the spa block, also enjoying the landscape along the way.
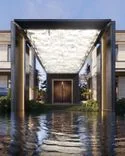
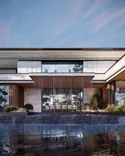
The courtyard of the guest house
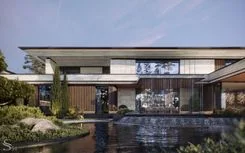
Terrace with sun loungers in the courtyard of the SPA-block will be a great place to relax in the warm season.
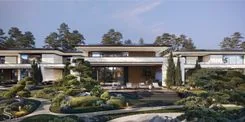
Family house
The family house is located in the deepest part of the site and is sort of separated from the rest of the buildings, which creates an atmosphere of privacy and coziness. Externally it looks more relaxed and comfortable, but no less stylish than the guest house, because all buildings are in the same style. The living room has a double height to create a three-dimensional space with lots of light, and there is a master suite on the second floor next to it.
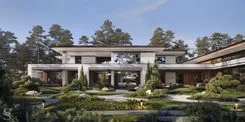
The bright green of the plants contrasts with the light facades of the house, and walking paths throughout the site provide the maximum enjoyment of the landscape.
The family house also has access to a courtyard that does not intersect with the guest area. The landscape on the whole site is designed equally, so the owners' courtyard is also equipped with a lot of paths with lighting and a variety of flora. According to the customers' wishes, we made the walking paths as flat as possible, so that it was convenient to walk with a stroller or, for example, to ride a scooter.
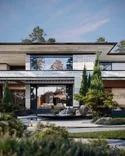
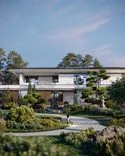
The modern architectural and landscaping solutions that our specialists use allow us to create projects of varying complexity and for all customer needs. Bring your dream of a home of your own to life with Studia 54!






