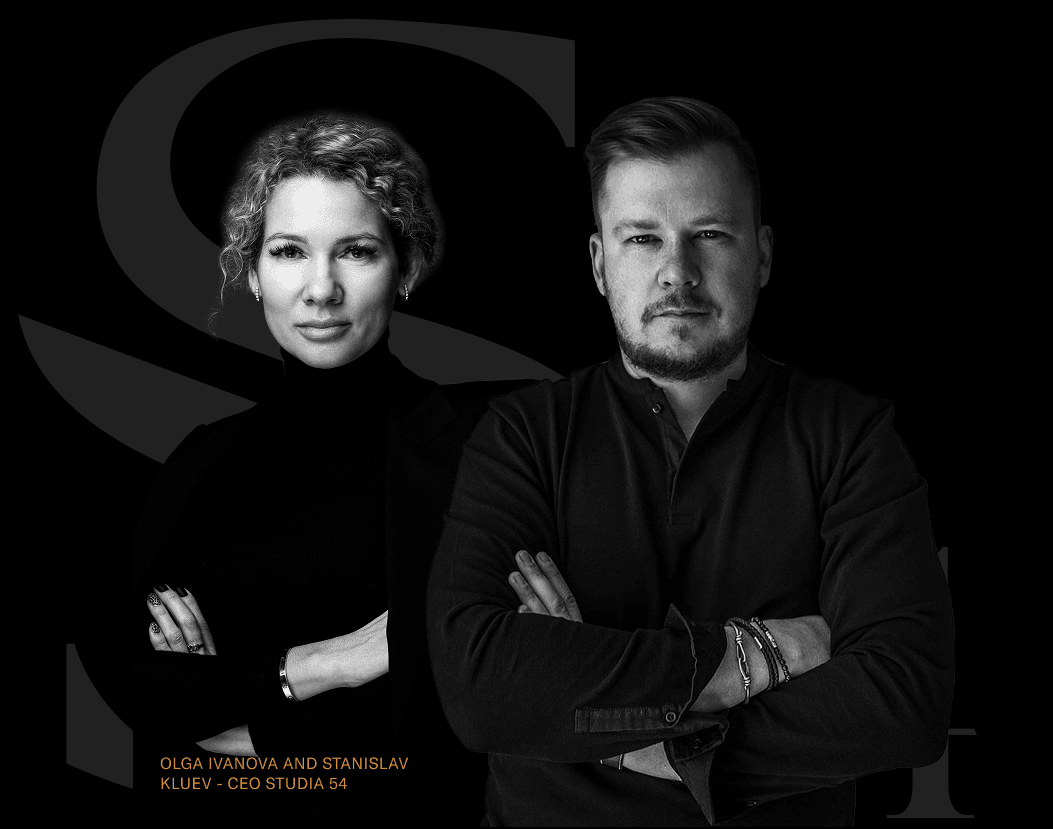О проекте:
~ 6 мин
Локация
UAE
Климат
South house
Площадь
3000м²
Hawa Mira — oasis hidden by the winds
We are delighted to present a special family residence conceived for our client from Dubai. Such a villa with an area of 3000 sq.m (32 292 ft) could only emerge here — at the junction of desert and sea, where our architects have captured the essence of this remarkable landscape. The project was worked on by a team of 100 people — engineers, designers, and architects from Studia 54 — to bring the client's dream to life. For the owner, it was fundamentally important that the building itself became an art object, and our architects managed to make this a reality.
Born from the desert sands
The dream of our client was born during a family desert safari. Watching their daughter drawing waves in the sand and their son studying the structure of the dunes through a magnifying glass, the couple wanted a home where family life and art could coexist seamlessly. A place where creativity, nature and comfort exist in perfect equilibrium.
For the owner, it was paramount that the building itself become a work of art, and our architects succeeded in making this a reality. The client told us this story at our first meeting and we wanted to get right to work on the project.

Angle-free architecture by Studia 54
This house appears as though shaped by nature itself — its fluid, organic curves seemingly carved by the winds of the Empty Quarter, the world’s vastest sand desert, and polished by the gentle swells of the Persian Gulf. The residence’s design draws inspiration from the aesthetics of dunes, where not a single sharp angle interrupts the undulating lines — only soft contours, reminiscent of sand dunes after the morning breeze. We managed to achieve the effect of merging the house with nature.
The main technological achievement of the project is a completely amorphous load-bearing structure. Walls seamlessly merge into one another, evoking the sense of a dwelling spontaneously formed by the elements themselves. The bold structure takes on futuristic silhouettes.

View of the family residence from the coast
THIS PROJECT EMBODIES THE PRINCIPLES OF BIONICS, ONE OF THE MOST PROGRESSIVELY DEVELOPING TRENDS IN MODERN ARCHITECTURE, IN COMBINATION WITH THE STUDIA 54 STYLE.
The bionic approach reveals itself in the details — the building becomes an organic continuation of the surrounding landscape, uniting different elements. The smooth lines of the facades repeat the rhythm of sand dunes frozen by the Dubai wind, while the curves of the roof mimic the movement of sea waves on the shores of the Gulf.

Access to the gulf coast
Own art collection
As our client is a connoisseur of art, the courtyard is decorated with an openwork lattice inspired by the Louvre Abu Dhabi, its intricate geometric lattice casting ever-evolving shadow patterns that dance with the sun's trajectory.
Hearth area in the midst of the water's surface
Perched along the Persian Gulf, the residence is literally permeated with water, from the endless panoramic views to the mirrored pool in which the fireplace is embedded with a soft sofa group. In the evenings, the flames seem to emerge directly from the water, creating a warm atmosphere where our client can gather with family and friends. In the evenings, stars and illuminated facades are reflected in the water.

View of the inner courtyard with an open lounge area featuring a fireplace
Curved glass panels of the first floor
Here, every element serves the vision of symbiosis with nature. The villa’s layout channels coastal breezes and filters sunlight while maintaining a naturally cool microclimate. A standout innovation is the natural ventilation system, which follows the principle of “petrophytes”, plants that survive in rock crevices. This is made possible by curved glass panels and a climate control system that simulates the temperature variations of an oasis.
Every architectural decision embodies cutting-edge engineering and our client's vision. The pigmented concrete was meticulously hand-aged to create a multi-layered effect — as if centuries of desert winds had gently weathered these surfaces. The terracotta-colored facades, reminiscent of coral reefs, change color depending on the time of day: shifting from dawn's golden sands to sunset's molten copper tones. The complex structural shell of the roof is also cast in painted architectural concrete.

Panoramic view from anywhere in the house
Villa layout
Privacy was a key principle of the project. The architects developed an intricate layout system based on the lifestyle scenarios of the client's family—whether for active recreation or quiet contemplation of nature. Here, one can find solitude even with panoramic glazing.
Special attention has been paid to acoustics: the courtyard is designed as a sound trap, keeping it quiet. The house is located on the coast — and our client wanted an isolated, peaceful space where he could relax from everything around him.
More than a dwelling, this home is like a place of strength, where the architecture becomes an extension of the natural landscape. This 3000 sq.m family residence offers a whole new way of looking at life in Dubai.
WE CREATE SPACES WHERE EVERY ARCHITECTURAL DETAIL NURTURES LIFE IN PERFECT EQUILIBRIUM. EVERY DETAIL CONTRIBUTES TO A BALANCED LIFE. OUR PROJECTS ARE CAREFULLY DESIGNED ENVIRONMENTS WHERE OUR CLIENTS CAN FOCUS ON WHAT MATTERS MOST: NURTURING FAMILY BONDS, PERSONAL GROWTH, AND HOLISTIC WELL-BEING, ALL WITHIN AN ATMOSPHERE OF REFINED COMFORT.
WE TURN COMPLEX STRUCTURAL INNOVATIONS INTO THE ART OF COMFORTABLE LIVING.






