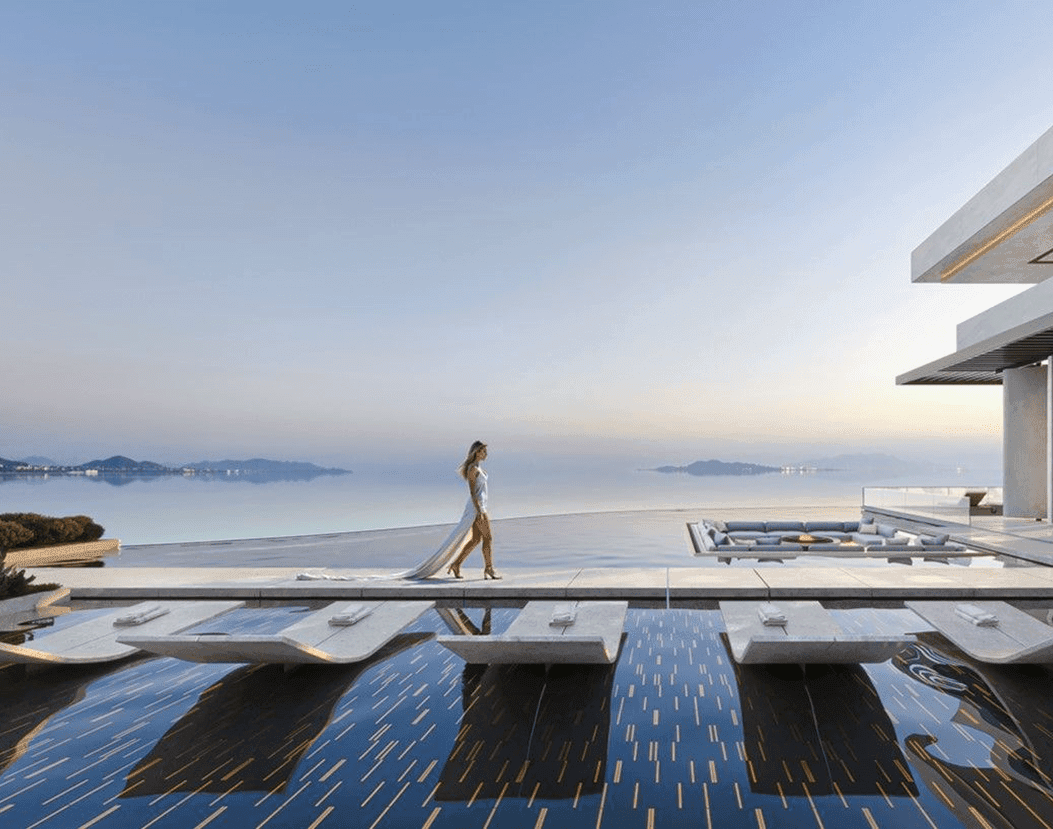About the project:
~ 4 min
Location
USA
Area
500м²
An elegant 500 m² apartment: “Northern Sunrise” in the heart of New York City
This 500-square-meter residence in a prestigious Manhattan high-rise brings to life the client’s vision of a refined urban sanctuary — a space where northern restraint meets the warmth of home and the sophistication of the world’s finest hotels. Over fifty specialists from Studia 54 collaborated on the project to create a seamless architectural and interior concept, all built around a unifying idea: Northern Sunrise.
Inspired by the natural tones of a northern sunset, the interior combines cool greys that evoke mist over water with soft golden highlights reminiscent of the setting sun. This visual language guided the color palette, materials, and lighting concept throughout the space. Key finishes include Calcite White and Bianco Lasa Venato marble, espresso-toned natural wood veneer, brass, tactile upholstery, genuine leather, and Grey Shadow parquet flooring.

Kitchen-living room
The centerpiece of the apartment is the open-plan kitchen and living area — a spacious, light-filled room with direct access to a large terrace. At its heart is a dramatic custom brass chandelier, designed in-house by the Studia 54 team.

Inspired by the ethereal movement of the northern lights, it floats sculpturally above the seating area, casting gentle golden reflections.
This space balances warm metallic accents with a muted, sophisticated palette. Velvet furniture by FiftyFourms in soft greys and creams blends effortlessly with lacquered and metallic surfaces. A textured coffee table anchors the composition, interacting subtly with the light. The dining area features a marble statement table surrounded by Giorgio Collection chairs, all under a glowing brass Terzani light installation.
Terrace
The living room opens onto a generous terrace — an essential feature of the home, offering rare outdoor space in the heart of New York. Furnished with Minotti pieces, the terrace includes a fireplace lounge and a dedicated barbecue zone. Whether hosting an evening with friends or enjoying a quiet sunrise, it’s a private retreat above the city.

Master suite
The master bedroom continues the overall design concept with a sense of understated luxury. A custom FiftyFourms bed with a full-height beige fabric panel serves as the focal point, set against a soft, tactile backdrop that wraps the space in warmth and serenity.

The suite also features a comfortable lounge corner with a FiftyFourms chaise longue — a cozy spot to unwind in total privacy.

The en-suite bathroom is all about atmosphere, with backlit onyx creating a gentle, glowing effect that transforms the space into a serene, spa-like haven.


A dreamlike room for a girl
The girl's bedroom is designed as a delicate, whimsical space. Pastel tones, soft blue accents, and curved furniture forms create a comforting, imaginative environment. It’s a room that invites creativity, calm, and a sense of wonder — all while maintaining the apartment’s refined aesthetic.


A minimalist room for a boy
The boy’s room takes on a more architectural tone, with clean lines, cool grey shades, and balanced geometry. Designed to evolve with the child over time, it’s a timeless and stylish space that combines function with long-term appeal.

This project is a perfect example of how a client’s dream can be realized in every detail. Through the meticulous work of Studia 54, the interior becomes more than a place to live — it becomes a personal reflection, a refined lifestyle, and a work of art. Northern Sunrise is more than a concept; it marks the beginning of a new chapter in a home filled with balance, light, and comfort — right in the heart of New York City.






