Architectural project of a modern style house
Modern house in Saint-Petersburg
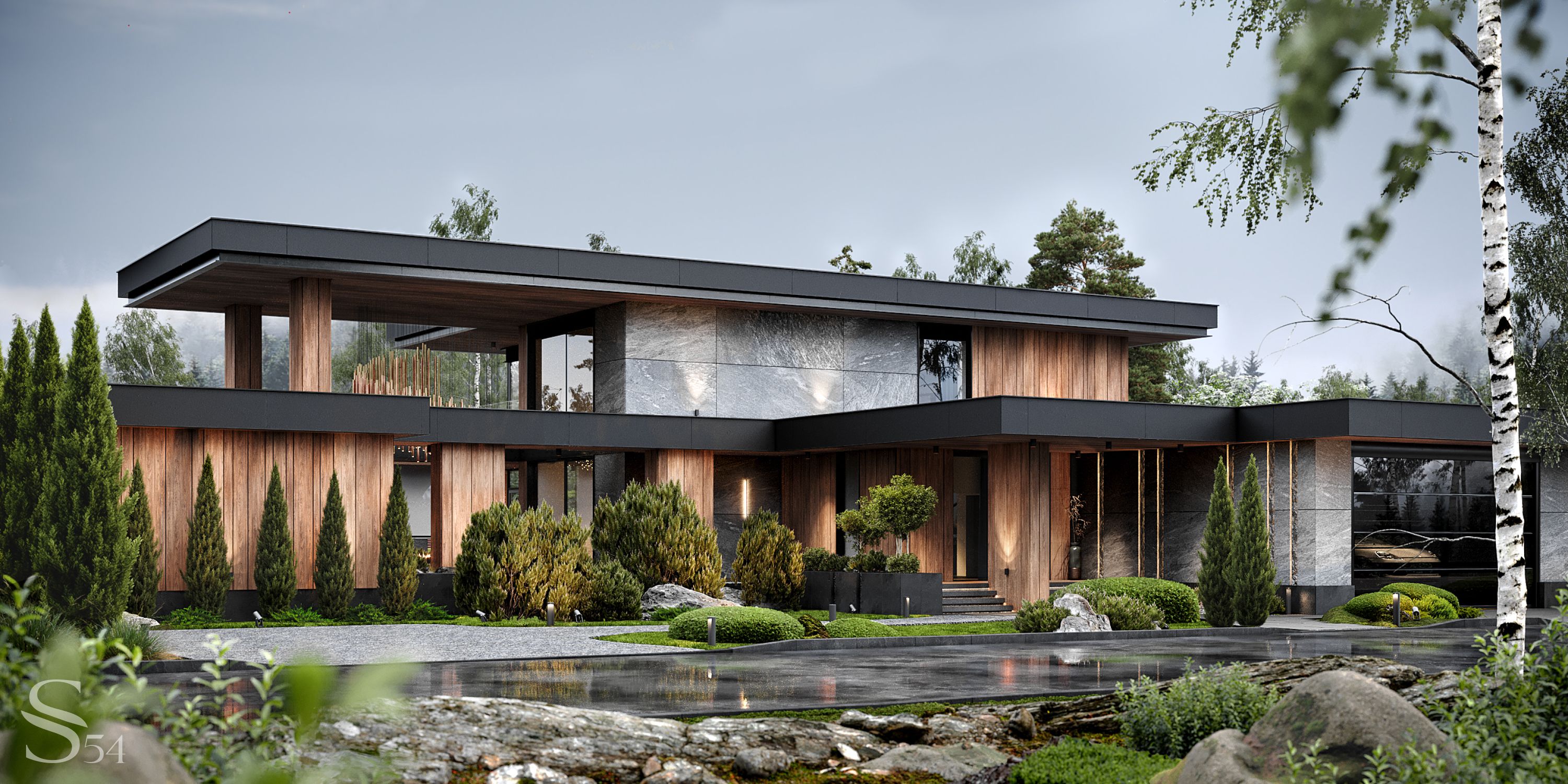
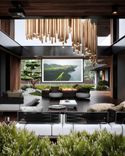
At the beginning our customers wanted to build a one-story house, but in order to implement fascinating design solutions, it was necessary to create a layered architecture. We came to a compromise and added a second floor, where we placed a master bedroom, bathroom and dressing room. That is why a second light appeared in the terrace area – now it looks more spacious, light and modern. The ceilings’ height is emphasized by a big and outstanding chandelier. It is securely fastened, so owners should not fear severe weather conditions. What could be better than watching your favorite movies and spending time with your loved ones outdoors?
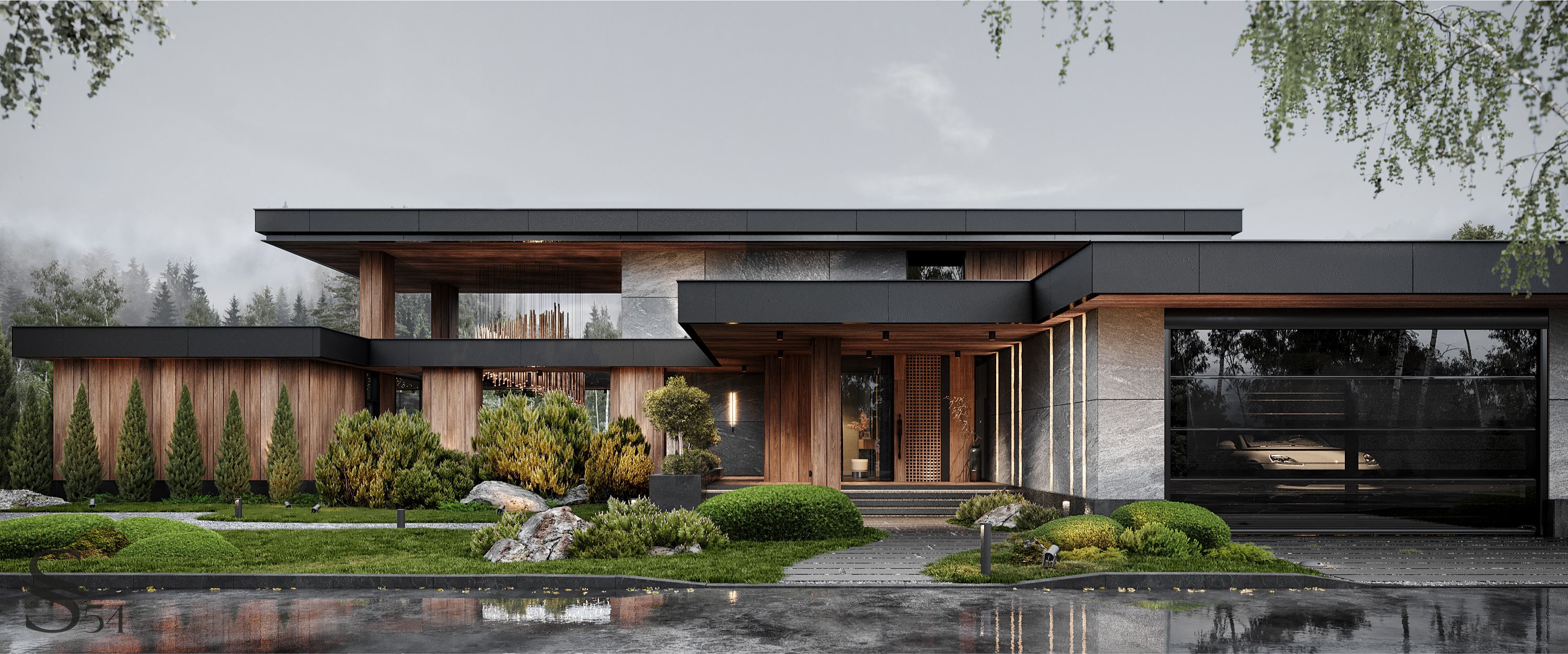
As the clients own two cars, a garage is a mandatory part of the project. Covered and heated space will be a reliable place to park, while a big footage will easily accommodate two cars and allow easy mobility. It is also possible to go straight home via the garage, which is especially convenient in winter.
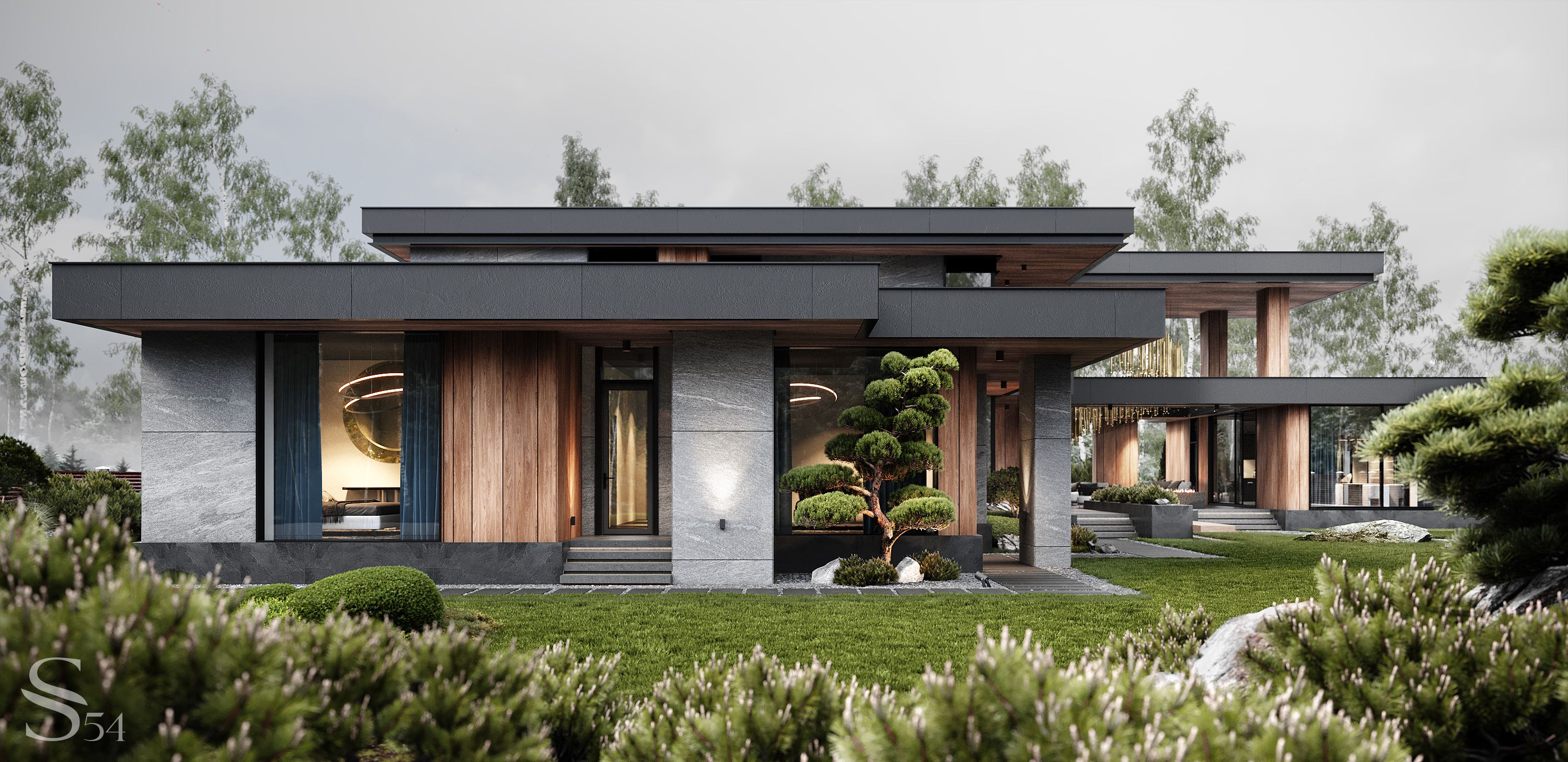
Speaking of convenient movement, there is also a separate entrance to the children’s room at the far end of the building. This way children can go outside to play anytime, without having to go via the whole building. When nature and fresh air are that close, walks will definitely become an integral part of everyday life.
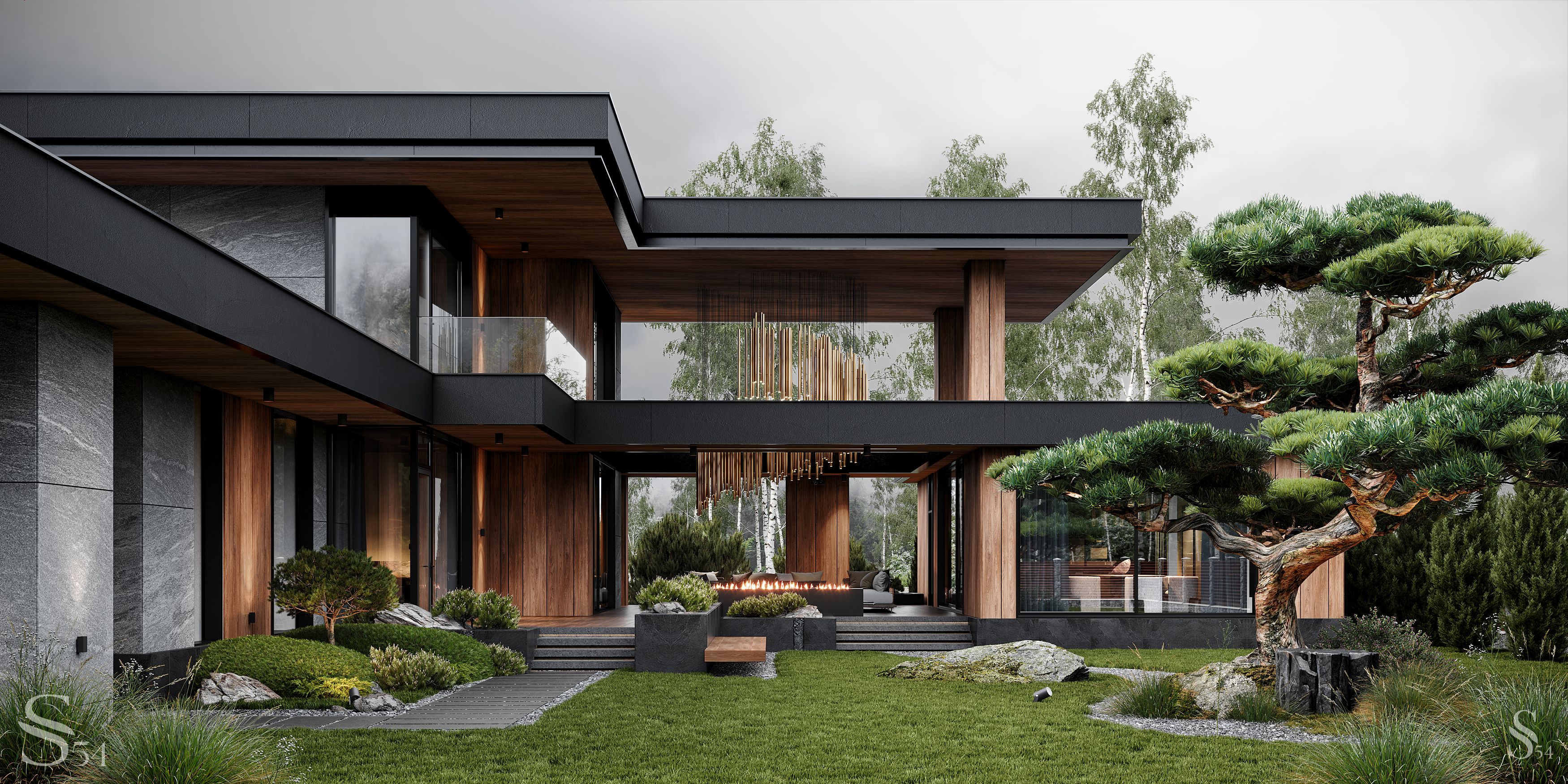
Another interesting solution was to combine a summer kitchen and house together, without constructing a separate building. As a rule, if the room is far from the center of the site, whether it is a sauna or a guest house, it is rarely exploited. On the other hand, if we combine all of the rooms in one building, it will be more convenient and interesting from an architectural point of view.
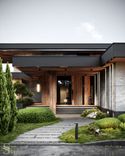
This house turned out to be really functional. No less attention was paid to the exterior design. Ceramic tile and metal accentuate the facades of the house, effectively outlining its shape. Light HPL-panels stand out against a dark background and bring in natural motifs. Such a house blends harmoniously with its surroundings, regardless of the season. Every architectural project from Studia 54 is another dream come true of having your own house with the high level of comfort and aesthetics. We treat all the wishes of our customers with reverence, so that their expectations correlate with reality as accurately as possible. This is love at first sight and forever. Are you ready to fulfill your dreams and get new emotions?