Penthouse interior design in modern style
Breathtaking beauty: a penthouse dedicated to the 4 elements
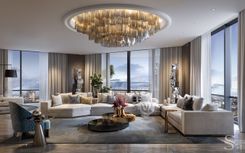
Interior design concept
The main preference of the customer was to unite all the rooms with one theme. The designers chose the theme of elements, the search for a balance between the active, dynamic elements of fire and air with the inert and receptive elements of earth and water. The result is a luxurious apartment of more than 1000 square meters. Each room is a combination of four elements, illustrating their perfect balance.

The pattern of rare marble in the wall panel repeats the movement of waves driven by the salty breeze. The radial sofa group creates a cozy atmosphere, inviting guests to linger in this space and enjoy the view from the panoramic windows.
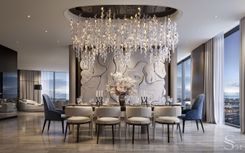
In the dining area we have combined the elements of earth and fire - the suede panel copies the pattern of igneous rocks formed on the surface of the Earth.
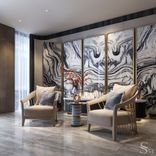
Opposite the panel is an open bio-fireplace that harmonizes elegantly with a textile screen with a marble pattern.
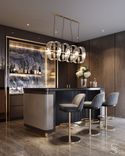
In the design of the bar area we used Silver Wave marble. Its name again alludes to water, the ocean, this time allowing us to dive to the very bottom, where the bar stools turn into open shells and the hanging chandelier – into pearls.
Bedrooms
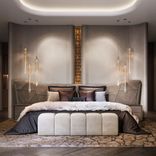
The master bedroom carries the element of earth. The fluffy bedcover is reminiscent of desert dunes, the backlit ceiling is an oasis with a small lake, and the pendant lights are water droplets.
The long headboard of the bed is the customer's wish: it not only adds coziness to the space, but also visually expands the horizontal lines.
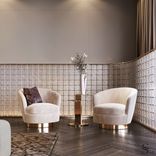
The lounge area of the bedroom is the apogee of grace. Neat ivory-colored armchairs with a brass finish, complemented by a screen of glass bricks, speak of an elitist style, just like in the salons of the Enlightenment aristocracy.
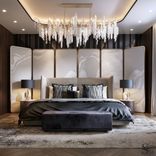
The guest bedroom again references the nautical theme, where cobalt-colored textiles and a banquette in a cool shade of purple embody the habitat of the jellyfish, whose tentacles are depicted on the screen, with a school of pillow fish lurking between them.
Dressing rooms
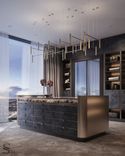
The men's dressing room is a concentration of yin energy, which in Chinese philosophy symbolizes the energy of masculinity. That is why everything here is clear, restrained and laconic. The geometric nature of the chandelier excludes any manifestations of frivolity - order prevails over everything.
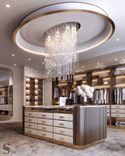
For the women's dressing room we chose light shades of beige and powder colors and added some gold hints to them. The drawers of the accessory storage island are finished in ivory alcantara. The ceiling installation by Ilfari is reminiscent of a frozen waterfall.
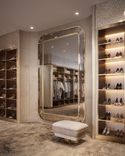
The mirror, recessed in a niche, is opposite the window, allowing the reflected sunlight to illuminate the entire room with natural soft light.
Home office
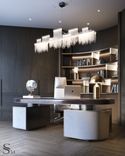
The restrained design of the home office does not detract from its sophistication - the combination of MDF sheets with marble countertops and dark suede are accent elements here. The niche with milled metal inserts is not just a place for storage, but an art object in its own right.
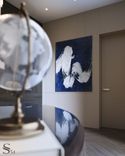
The painting adorning the wall of the study is made with a craquelure effect. Some people may think of the cracked surface of the earth, while others will see sea foam in it.
Bathrooms
The bathroom is a place for secluded relaxation. Many people associate the sea, waves, beach, warm sand or pebbles polished by water with relaxation.
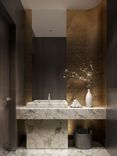
Marble of white sand color and golden embossing like air bubbles rushing to the surface create an atmosphere of serenity.
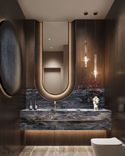
The interior of the second bathroom is dominated by darker, more saturated colors, illustrating the evening sea.
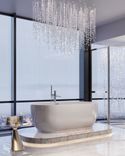
The bathtub, placed on a pedestal, elevates the seemingly ordinary process of bathing into a refined ritual.
Playroom
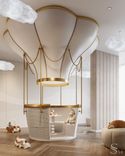
The playroom is a real cloudland, which you can enter by taking a ride in a hot air balloon. Inside, the element of air reigns: everything is imbued with lightness and sparkles in the soft sunlight.
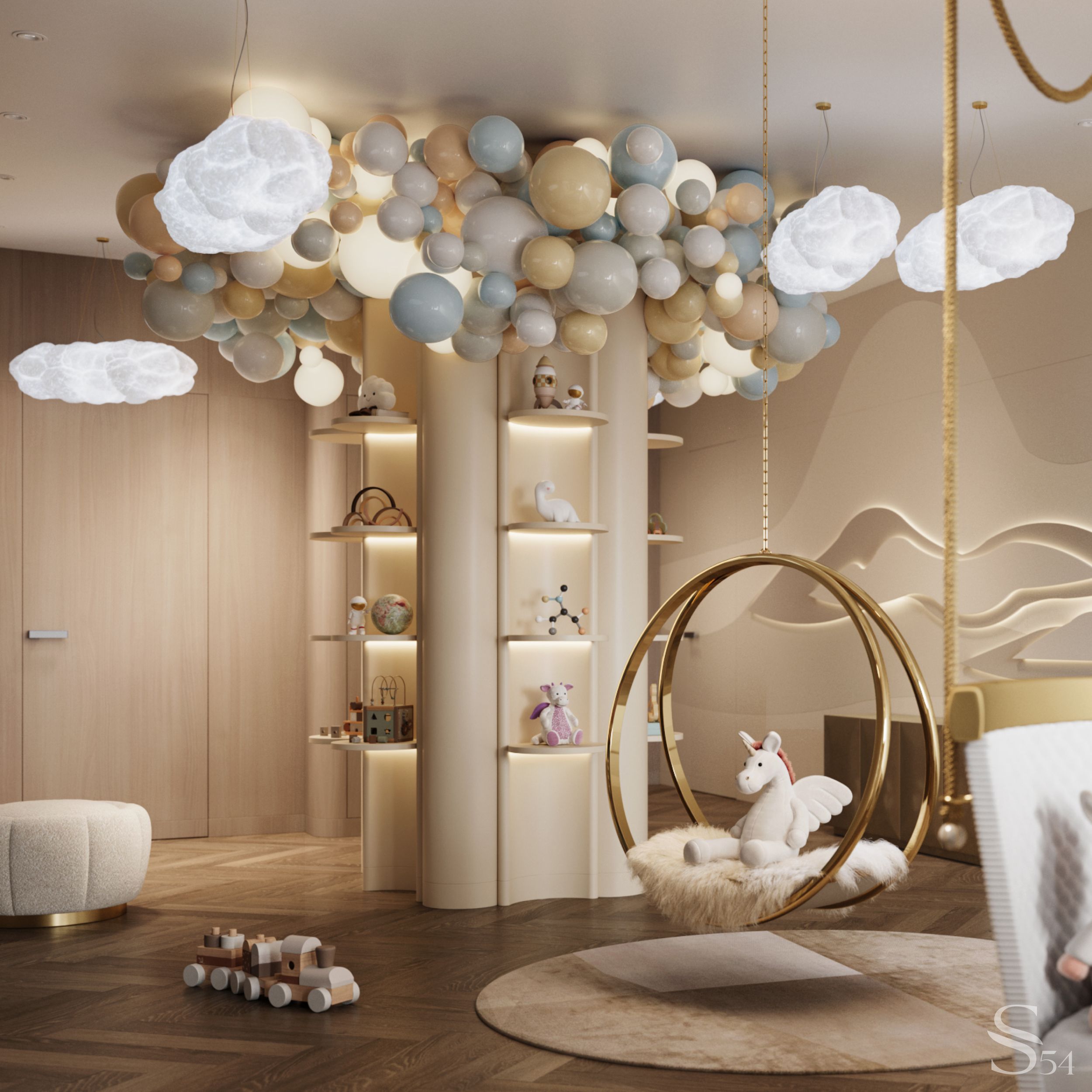
Unicorns, suspended swings, clouds as soft as cotton candy - everything is possible here.
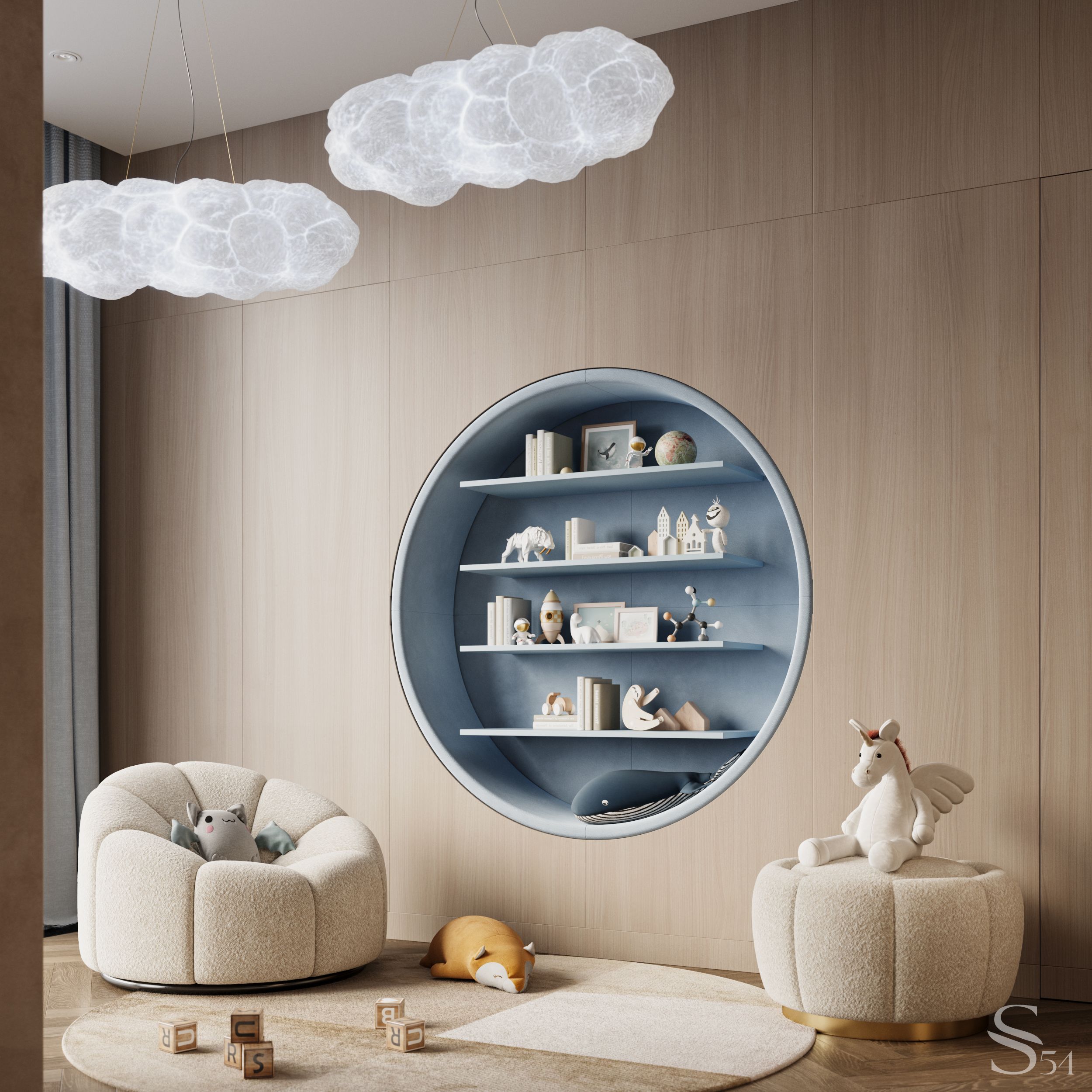
The built-in circular niche in delicate cornflower color resembles a full moon.
Kids’ bedrooms
There are 3 kids’ bedrooms in the apartment, each with an animalistic theme to encourage children to love animals from a young age.
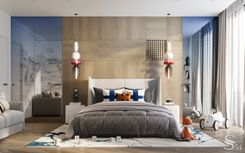
The combination of refreshing and energetic orange and blue reminds of the warm sun and sea. The whimsical asymmetry of the wall panel harmonizes with the mood of the nursery, where you can and should add a little whimsy.
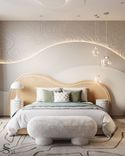
Gentle beige tones, soothing green and rounded shapes create a serene atmosphere of peace and security.
Yoga Room
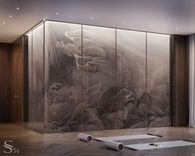
The yoga room is a special place where oriental motifs are intertwined – a Japanese dragon soaring upwards and a statue of Ganesh, the Hindu god of wisdom. The smoky pink color of the interior takes us to the mountains, covered in morning mist, creating the most suitable place to work on body and soul.
Entrance halls
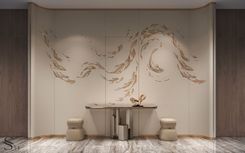
Here, the classics find common ground with the avant-garde: a table with an intricate parallelepiped base and decor in the form of an asymmetrical infinity sign are in tune with Japanese koi carps in gold embroidery.
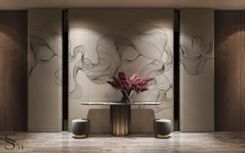
A wall panel divided by glass inserts and a flying fabric pattern embroidered in silver add vibrancy to the space.
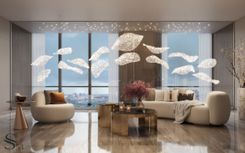
The interior of the third zone is dedicated to Japanese elements - a suspended installation in the form of flying sakura petals, decorative vases with ikebana, rounded upholstered furniture reminiscent of the popular Japanese dessert called Moti. And, of course, panoramic windows facing east - another allusion to the “land of the rising sun”.
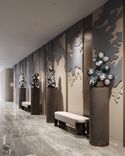
The interior of the penthouse by Studia 54 turned out to be non-trivial in every sense. The designers created a "natural temple" located in the very center of a busy city. Each room conceals an element of art, each detail is carefully thought out and takes its place, epitomizing a beautiful combination of natural beginnings and technological sophistication.