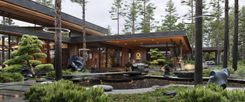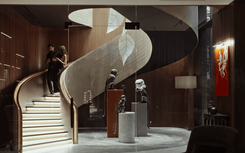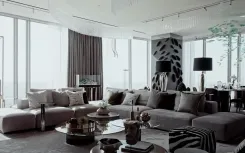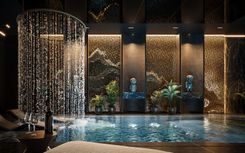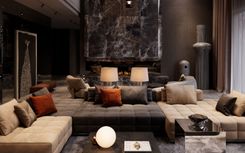Luxury residence interior with a winter garden in Agalarov Estate
A fusion of natural harmony and the refined aesthetics of the world’s best hotels in Studia 54’s signature style


Project concept
Our goal was to create a cozy, sophisticated interior with the ambiance of a five-star hotel. Nearly every room opens onto a private terrace, and the western wing features a wellness zone complete with a beauty salon and fitness area.

A key theme of the project is a seamless connection with nature. Surrounded by a pine forest, the residence integrates harmoniously into the landscape, while the interior reinforces this link through natural materials, soft contours, and thoughtfully designed lighting.
Most importantly, the design reflects the individuality of the owners. Their passion for art, love of experimentation, and attention to detail have turned this residence into a true work of art.

Family living and dining area
At the heart of the residence is a spacious living room with a fireplace that divides the relaxation zone from the dining area. The fireplace portal is clad in sand quartzite, and the Minotti sofa ensemble is arranged to face the grand piano, creating the perfect setting for intimate musical evenings.

FiftyFourms coffee tables take center stage, their design evoking the delicate form of a blooming lotus. Above them, a suspended lighting installation of hundreds of shimmering glass fragments captures movement and light, adding a mesmerizing effect.
The living room opens onto a terrace with a patio area, offering panoramic views of the scenic pine forest — an ideal spot for a quiet morning coffee.
The elegant dining space is designed for sophisticated gatherings, with a Minotti dining table that comfortably seats up to 12 guests.

A chandelier resembling a sculptural artwork, composed of interconnected bronze and onyx rings, adds a striking visual element.



Winter garden
A defining feature of this residence, the winter garden embodies the project’s overarching theme of harmony with nature. This private, light-filled retreat maintains an eternal summer ambiance, where lush greenery and natural sunlight create an atmosphere of serenity and relaxation.

Designed as a sanctuary for unwinding, it’s the perfect space to start the day with a cup of coffee, engage in leisurely conversations, or simply observe the passage of time among exotic plants.
Home cinema
The home cinema is designed for complete immersion in film, following the overall aesthetic of the residence. Carefully curated lighting scenarios allow for the perfect ambiance for any viewing experience.

Owner’s home office with private terrace
The study's design is centered around natural wood, a material particularly cherished by the owner.


The space includes a dedicated meeting area, a personal library, and direct access to a private terrace — ideal for work or relaxation amidst nature.


Eastern wing
Guest suite

A guest bedroom in warm chocolate tones is located in the eastern wing, offering panoramic forest views. A decorative wall panel behind the bed accentuates the geometry of the space.

The ensuite bathroom plays on the contrast between warm wood and cool marble. A freestanding black marble sink serves as a bold statement piece.

A second guest bedroom features a lighter color palette. Suede wall panels with integrated lighting and brass inlays add depth and refinement to the space.

The bedroom’s TV zone is finished in warm wood, creating a cozy backdrop. Built-in sconces with soft lighting highlight the natural veneer texture.

Dressing room in dark tones
The walk-in closet is designed with a combination of open and closed storage systems. Concealed sections protect garments, while open niches provide easy access to favorite pieces. A central island serves as a dedicated space for jewelry, watches, and accessories.

Entrance hall
The entrance hall features an asymmetric console, complemented by a FiftyFourms mirror with integrated lighting and a natural leather-wrapped frame.

Women’s home office
At the center of the homework area, the Petal desk by FiftyFourms, wrapped in natural leather, introduces a fluid form that seamlessly blends with the space. Suspended above it, a light installation resembling interwoven petals enhances the airy ambiance.
Western wing

Wellness area
Over 3229 sq ft of the residence is dedicated to a luxurious wellness space, designed to rival the finest spa hotels.
The active zone includes a spacious gym with floor-to-ceiling windows opening onto the terrace — an inspiring environment for morning workouts or yoga sessions.
A private beauty salon is fully equipped for in-house beauty treatments.
For this 16,146 sq ft luxury residence, Studia 54 developed a fully integrated concept — from architecture to interior design. This meticulous approach ensures every detail is carefully considered, tailored to the owners’ lifestyle, and transformed into a seamless reflection of their aesthetic vision.
