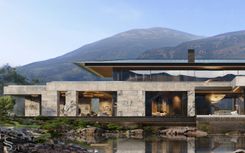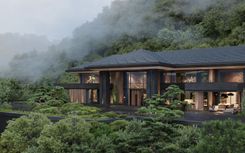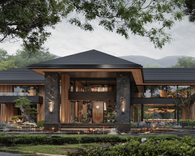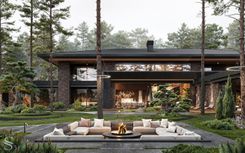Architectural project of a modern light-stone mansion
A two-story family residence surrounded by a picturesque garden by Studia 54
An atmosphere of palatial elegance
The homeowners and their guests are welcomed by a grand entrance, accessible directly by car along a charming pathway meandering through the scenic garden. Along the way, one can admire picturesque views of lush trees and cobbled paths.
From this vantage point, the house reveals its harmonious symmetrical composition — a light and airy second floor, pristine white travertine façades, elegantly paired with rich cumaru wood, and a soft, skillfully designed lighting scheme that enhances the noble and refined ambiance.


We designed meandering walking paths that seamlessly integrate into the estate’s landscape, beginning at the most scenic points of the property. Each pathway offers a small journey, unveiling the natural beauty of the surroundings and inviting residents to enjoy leisurely strolls. The rustling leaves, tranquil dry streams, and cascading fountains envelop the space in an atmosphere of harmony with nature.
Architectural layout
A key requirement from our client was the creation of a fully equipped private SPA area, which includes a massage room, a swimming pool with an adjacent gym, and a sauna. We strategically positioned this wellness zone on the ground floor, ensuring convenient access to a private terrace, where residents can enjoy fresh air and serene solitude after their relaxing treatments.
The house is designed to adapt effortlessly to various lifestyles — from intimate family evenings to grand social gatherings. The spacious living room and elegant dining area are perfect for hosting guests, while a state-of-the-art professional kitchen is tailored for a private chef’s expertise.
For visitors, the guest suites offer private en-suite bathrooms and walk-in closets, ensuring an exceptional level of comfort and privacy. This attention to detail reflects the client’s high standards and the impeccable style of the residence.


The west wing of the second floor is dedicated to the children’s area, where each of the three children has their own spacious bedroom, a private en-suite bathroom, and a walk-in closet. The design fosters a sense of both independence and togetherness, with a cozy shared living room that serves as a gathering space for play, conversations, and quality family time.
The east wing houses the master suite, designed as a private retreat for the homeowners. Expansive windows offer breathtaking views of the lush garden, creating an atmosphere of tranquility and inspiration. This area includes a private library for immersive reading, a home office for focused work, and a spacious lounge, perfect for moments of quiet relaxation or enjoying a favorite film.
A floating terrace above the water
One of the most striking architectural features of this residence is its floating terraces, which extend gracefully over the water, transforming them into magnetic focal points of the home. These expansive, inviting spaces cater to any mood or occasion — whether it's an intimate fireside conversation with friends or a solitary moment of reflection, enjoying the mesmerizing views of the forest and water’s surface.


Technical areas for seamless comfort
To ensure unparalleled convenience in a residence of this scale, we meticulously planned technical spaces that remain discreet yet fully functional. Staff have separate entrances and designated movement routes within the building, preserving the privacy of the homeowners and their guests.
The garage is located underground, maintaining the natural beauty of the landscape above. This design choice allowed us to dedicate the entire surface area to nature — a garden, scenic pathways, and relaxation zones.
Designed for a large family, this residence is a testament to Studia 54’s dedication to crafting unique, visionary homes. With every project, we immerse ourselves in the client’s vision, ensuring that the final result is a true embodiment of their boldest desires.
We thrive on challenges, as each one pushes us to innovate. This luxurious 3,000-square-meter home is no exception — it has been meticulously planned to bring the dream of the perfect countryside lifestyle to life.




