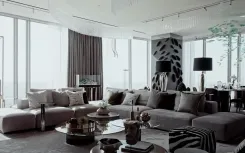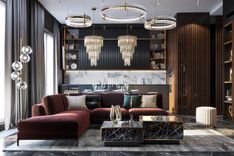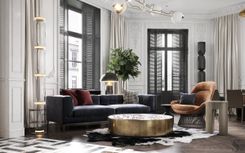Interior of a flat in the residential complex Institutsky, 16
The 200 m² flat has a complex layout and low ceilings, so we used a lot of mirrored and metallic elements to visually expand the space. The client and her daughter wanted to create an understated interior with accent colours of green and gold.
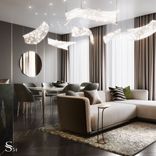
Kitchen-living room
Here we united two functional zones, avoiding overloading the interior. The chandelier, like a patchwork of fabric, floats above the sofa and dining group. It was custom-made especially for this project. A rounded mirror with wavy decor by Tonin Casa balanced the space and highlighted the centre point.
The wall behind the TV area is inlaid with veneer in three different tonal colours, creating a chic pattern on the entire wall. The storage system in the corner is finished in leather and delicately lit to create a soft atmosphere.
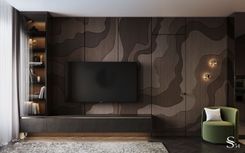
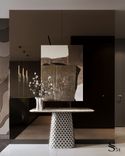
The client wanted to enrich the interior with inspiring art objects. We chose paintings by contemporary artists and designer furniture for this project. These products exactly reflect the colour concept of our project and fit perfectly into the interior.
Master bedroom
For the client's daughter it was important to avoid bright and colourful shades in the interior. We proposed a master bedroom concept with green, graphite grey and grey-beige shades, which the young girl likes so much.
The wall behind the headboard of the bed by Cantori is made of suede panels with decorative stitching, inscribed in a portal of tinted mirror. This technique visually lightens the space. The composition is complemented by bedside tables by Meridiani.
In the bedroom, it was important to provide a work area, a dressing table and a storage system for books and favourite souvenirs brought back from travelling. To achieve this, we sketched out a desk and a shelving unit with delicate lighting so that they would fit perfectly into the project.
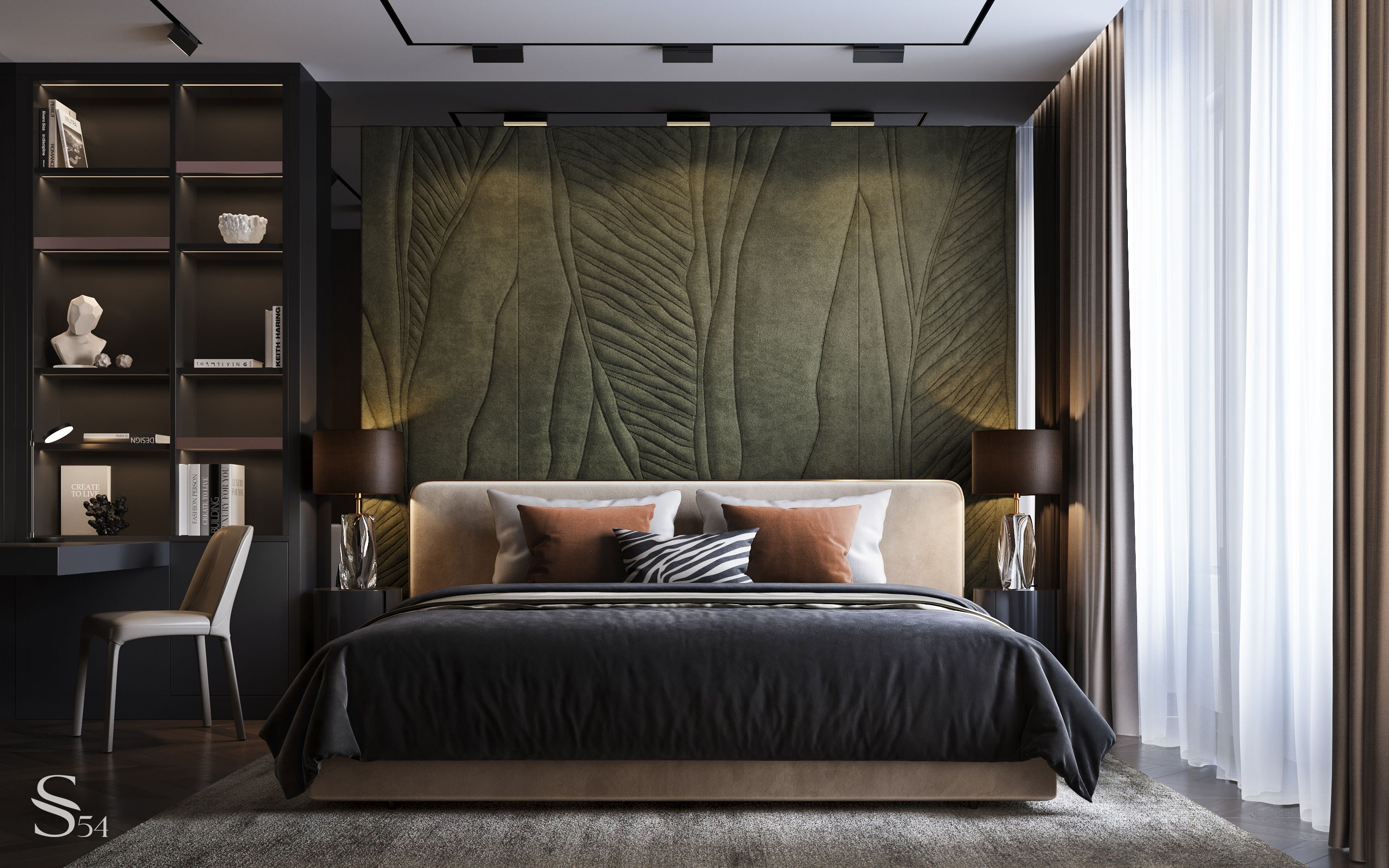
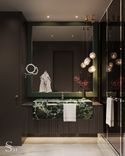
Master Bathroom
This room continues the concept of the bedroom, here too there are noble green and beige shades. The sink is made of marble in Prada Green with an expressive pattern. Above it, we have placed a large mirror in a leather frame.
For beauty rituals, there is a small illuminated mirror and the shower is hidden behind tinted glass doors.
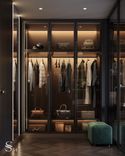
Walk-in wardrobe
The client's daughter dreamed of having her own dressing room where her favourite handbags would look perfect on illuminated shelves.
We designed functional areas with a closed glass storage system. This makes it easy to navigate the wardrobe to put together the perfect look for dinner.
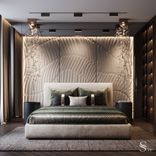
Guest Bedroom
This bedroom room has a pleasant atmosphere. This is largely felt thanks to the milled panelling that softens the space. They are made of milk-coloured leather and are reminiscent of soft white sand. Thanks to the lighting, which is hidden behind a glass portal, the volume of the pattern is emphasised even better.
The room also features a wardrobe with tinted glass doors.
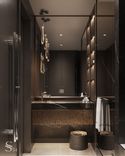
Guest bathroom
To visually expand the narrow room, we recessed the mirror behind the sink in a glass niche.
Brown shades with bronze elements prevail in the bathroom. A spectacular light fixture, reminiscent of amber drops, complements the overall composition.
This design project was created with the customer and her daughter's wishes in mind. The flat turned out to be not only aesthetically attractive, but also comfortable for permanent residence in a big city. An individual approach to each project allows us to develop original interior solutions that reflect the character and lifestyle of our customers.
