Apartment design in the Residential Complex "Krestovsky de luxe"
Flat design in bright colours
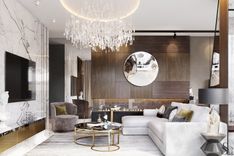
Living room
In the original layout of the flat a small terrace was planned, but together with the clients we decided to enlarge the living room by making panoramic windows. The combination of bright tones in the interior with warm shades of wood fills the room with lightness, cosiness, and a feeling of spaciousness. The bio-fireplace together with the elegant seating group and coffee table from Minotti will allow you to spend time with family and friends in maximum comfort. The natural white marble wall and customised chandelier with Swarovski crystals make this room truly luxurious.
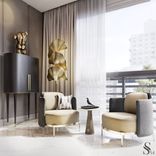
Behind the seating area is an area with two Minotti armchairs, an Eichholtz floor lamp and an exclusive custom-made bar. From here it will be a pleasure to enjoy the panoramic view of Krestovsky Island.
Master bedroom
In the master bedroom, we decided to refuse contrasting colours and made the interior in soft bright shades. We added a lot of neat details and different lighting scenarios. Soft panels on the wall behind the bed, decorated with built-in mirrors and brass, look laconic and complement the interior.
The wardrobe behind the mirrored column is, for all its restraint, an object of genuine luxury. The solid wood with brass inlays and soft textile panels emphasise the customer's lifestyle.
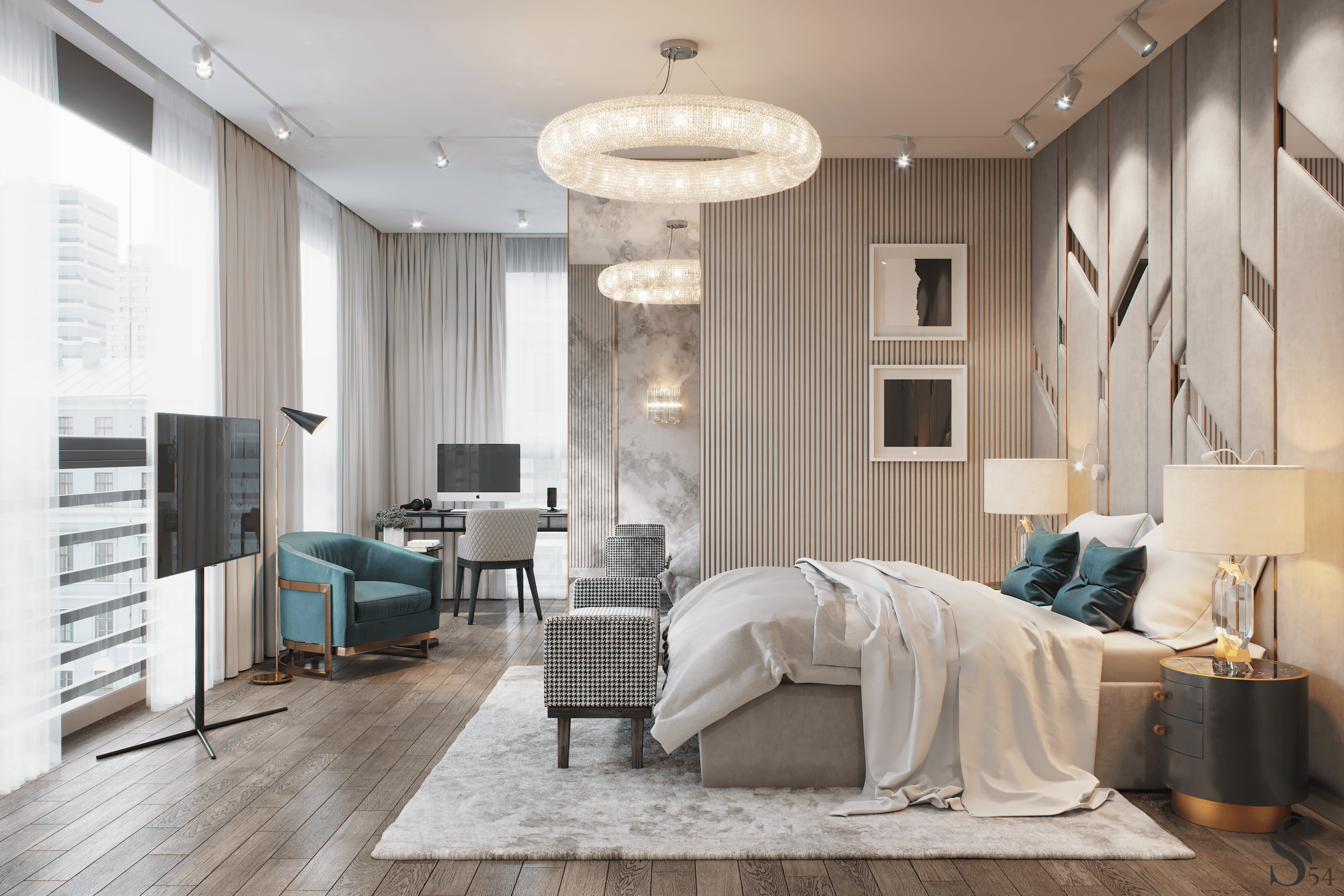
Upholstered panel behind the bed headboard
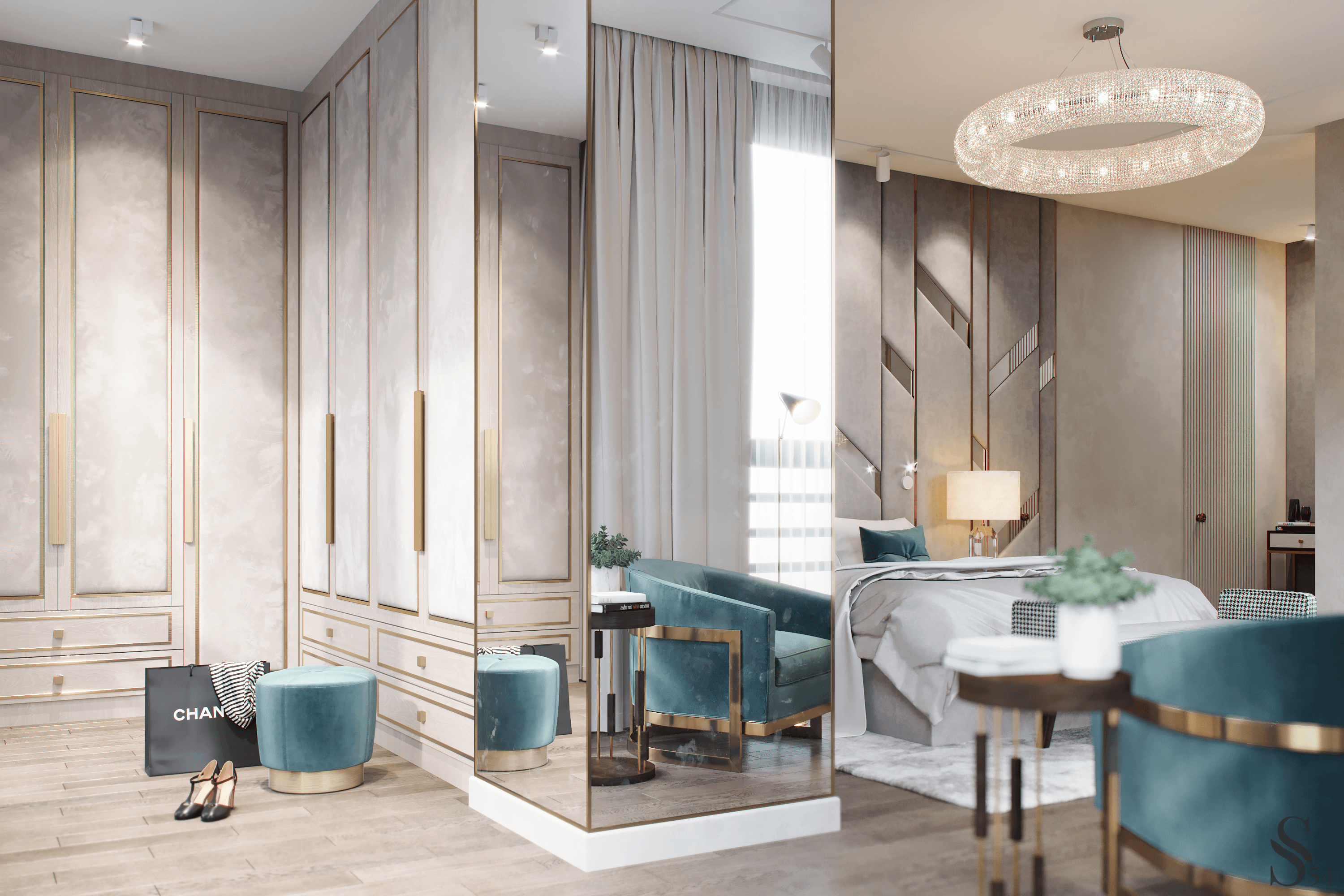
Master bedroom layout
Children's block
In this room we put a bunk bed, a playhouse with internal lighting, a play, and study area. All this helps the space for children to be multifunctional, hard-wearing, and very comfortable. It was important to us to create an environment where children can develop and grow.
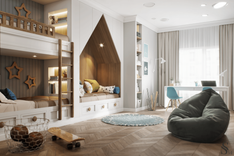
Bathrooms
The guest bathroom supports the concept of the design project. The combination of light and greyish porcelain stoneware makes the interior light and practical.
The design of the main bathroom is unique. Porcelain stoneware floor tiles under wood, a table from Eichholtz and natural Amazonia marble, which decorates the wall behind the bathroom and is an exclusive element of the interior. We never leave out even small details, and in this project we used an original designer radiator, because it is in the little things that the exclusivity of the projects we create lies.
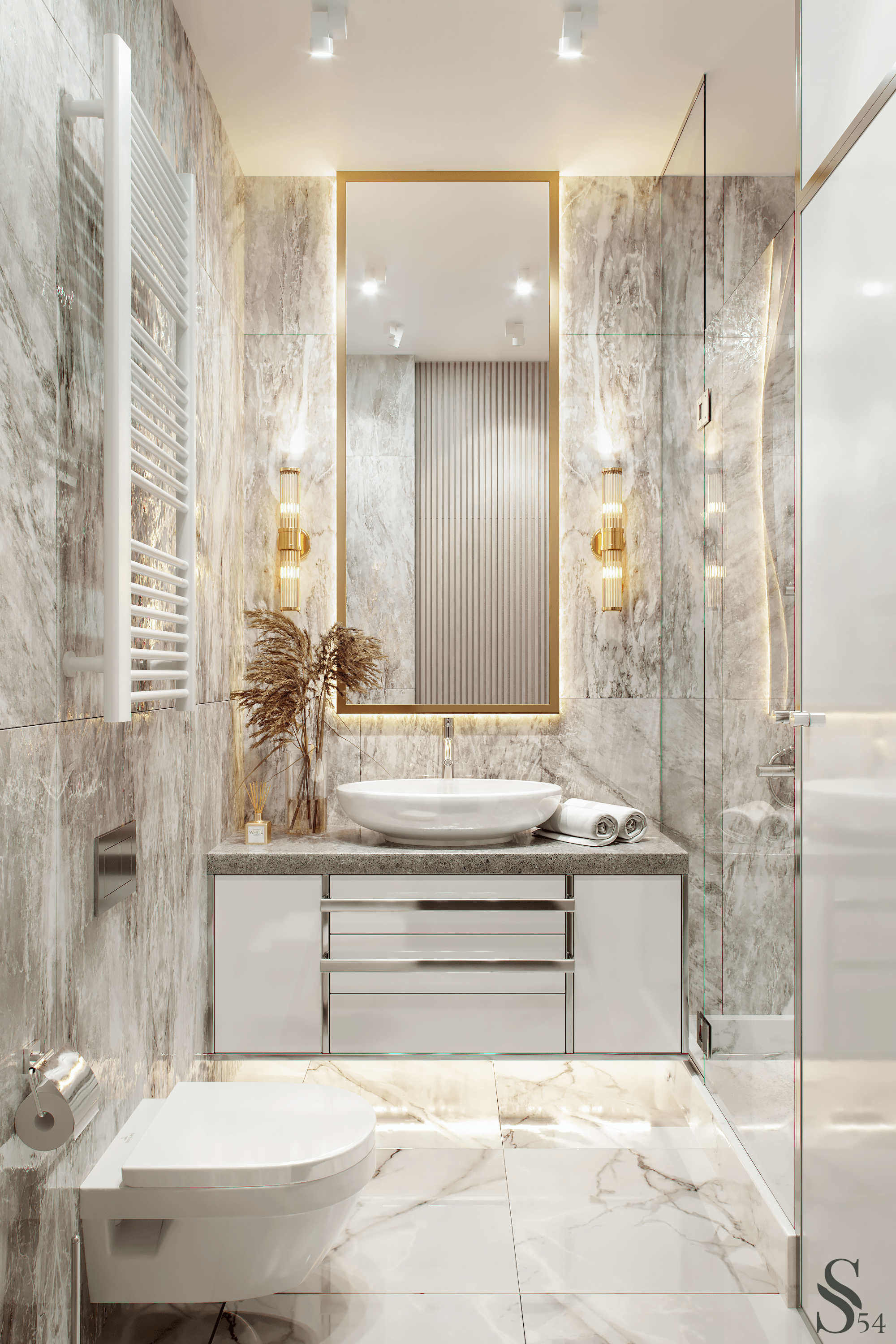
Guest bathroom
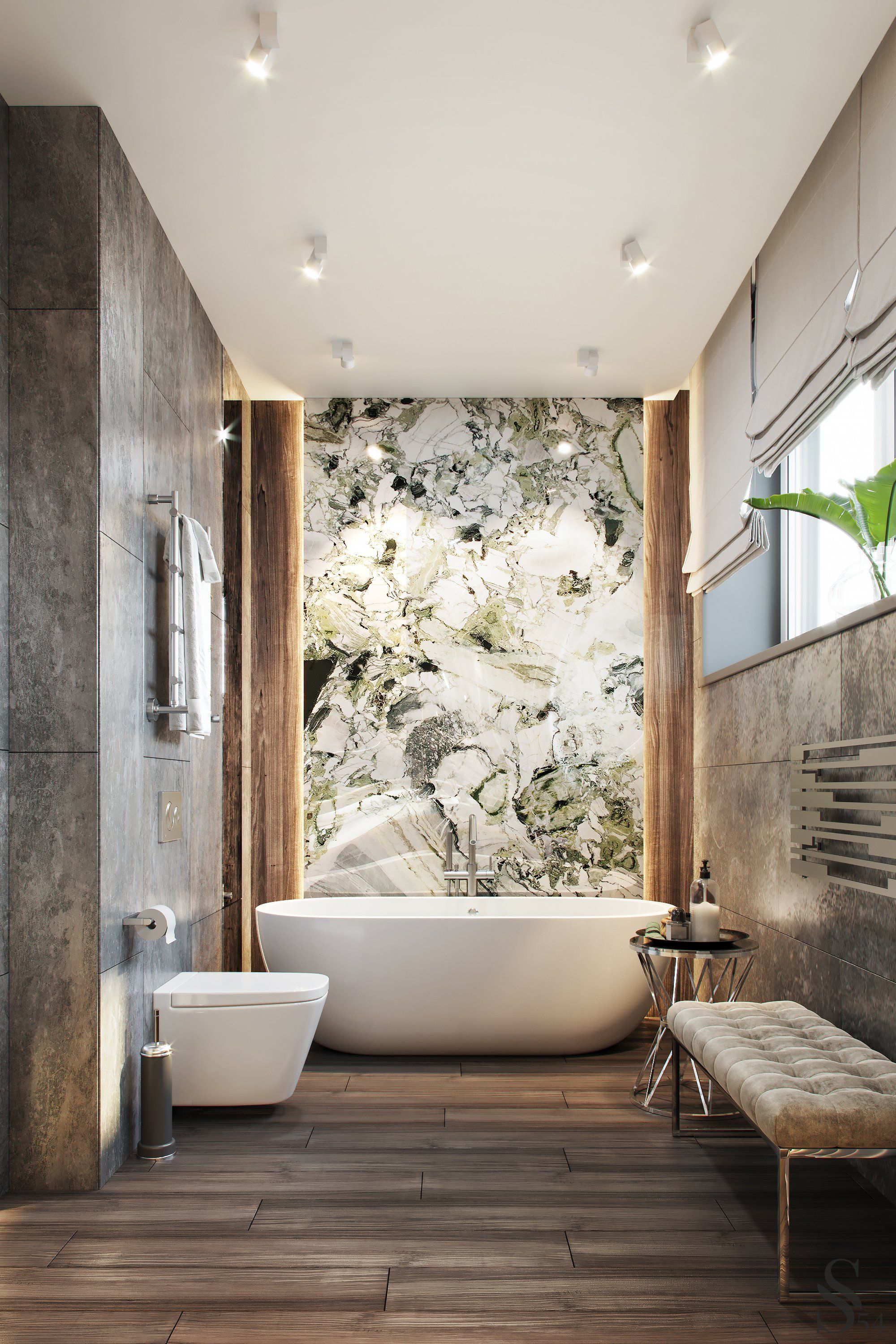
Master bathroom