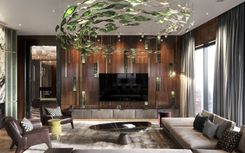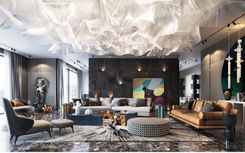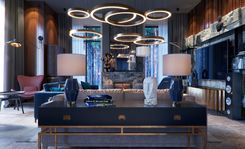Villa in California
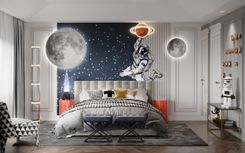
Project description
Our new project in the USA is a penthouse in sunny California. The owners of this home are a creative family with three young children, deeply passionate about collecting contemporary art. Dominance of light color palettes, minimalism, coziness, and the presence of bold accents were the main desires for the design project. This interior project strikes a balance between freedom and restraint, complexity of textures and clear composition, functional layout and soft color palette.
Modern luxury is complemented by classical elements such as moldings, matte monochrome wall tones, and finishes with precious wood species. The materials palette also includes Italian marble and granite, large-format ceramic tiles, velvet, French plaster, terrazzo mosaic decor, and brass.
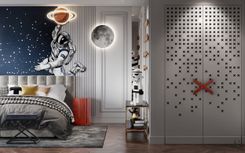
Children's interiors
The children's rooms in this project are true realms of tranquility and magic, designed especially for their young inhabitants. Developing the design for the son's and two young daughters' bedrooms and playrooms, we meticulously considered every detail to create an airy and cozy atmosphere, ensuring the entire design is kid-friendly. As a result, each interior is unique, with delightful details that appeal to both children and their parents.
In the elder son's room, we incorporated a sleeping area, a large wardrobe for clothes storage, and a workspace. For wall decor, we used a night sky print, 3D installations of planets with lighting effects, and an astronaut motif, reflecting his fascination with space themes.
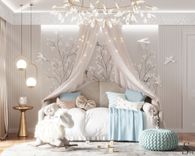
In rooms for the youngest children, we always create a bright and airy interior with incredible installations that immerse the little ones in a fairy tale world. In the nursery for the younger daughter, we've also included a magical mini-living area. Here, we've placed a sofa with a miniature canopy adorned with a dazzling chandelier and charming decor. As the child grows, their tastes will evolve, but this nursery can be adapted to suit their future interests.
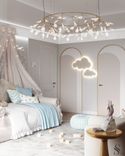
Unusual prints on wallpaper and dimensional decor, interesting cloud-shaped lights, and charming toys provide accents in each room, making the interior uniquely individual. In this room, we've also created a play area with toy furniture, perfect for little princesses who love to host tea parties.
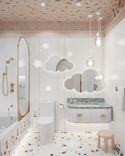
The bathroom for the girl is designed in the same stylistic theme, featuring soft powder pink tones
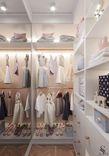
Continuing the bedroom's stylistic theme, the children's wardrobe in soft pink and cream-white tones is designed for the little princess and is intended to accommodate the growing wardrobe as the child matures.
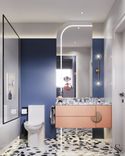
In the children's bathrooms, we used contrasting bright color combinations to create a positive atmosphere. The floor features contemporary mosaic terrazzo covering.
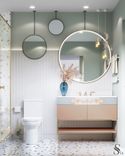
With homeschooling becoming an integral part of everyday life, new trends in organizing children's spaces are coming to the forefront. Priority in designing children's rooms now includes creating inclusive, multifunctional interiors that adapt to the evolving lifestyles of growing children. The playroom is a separate space from the child's bedroom, primarily serving as a safe place where children can play, learn, and explore.
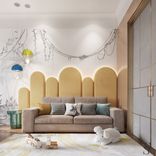
When designing the play area, we focus on a color palette that is calm and harmonious, as well as the eco-friendliness, functionality, and durability of the interior finishing materials. For example, the table next to the sofa and the floor lamp are made of lightweight polymers that won't break upon impact and won't pose a risk of injury to the child. The table is designed without sharp edges, and all chairs are equipped with rubber caps for safety.
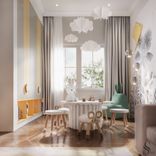
We decided to use natural tones and prints - tropical forest, clouds, yellow, and green colors. Natural motifs in the decor are becoming relevant as they stimulate the curiosity of the younger generation.
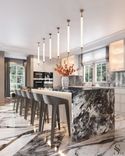
The kitchen interior
The kitchen interior features a classic combination of gray and beige, warm lighting, and an attractive marble pattern, all coming together in a unified ensemble. Soon, the family will gather around this kitchen island for breakfast, discussing plans, enjoying fresh baking, and preparing for the new day ahead.
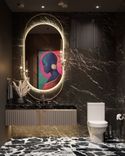
Against a rich dark color palette, striking elements such as a gilded-framed mirror and a suspended vanity unit for a sink, along with the magic of integrated lighting, lend a special chic to the guest bathroom interior. Dark Nero Marquina marble with muted white veining is chosen for the wall cladding, while large-format Italian ceramic tiles from ABK are used on the floor.
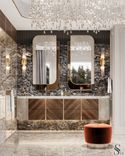
Each of our projects is distinguished by the use of unique decorating techniques. For instance, in the master bathroom, we've designed paired mirrors with inserts of beige velvet and tinted glass, as well as a suspended vanity unit finished with velvet, American walnut veneer, and brass accents. The wall finish in the bathroom features exquisite Arabescato Orobico marble. Thoughtfully designed lighting and spatial illusions to enhance volume are crucial elements of creating a beautiful bathroom interior.
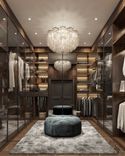
Walk-in closet interior
The main secret to creating the perfect walk-in closet is perspective. Firstly, through thoughtful planning of storage elements, mirrored surfaces, and niches, you can manage perspective and artificially increase the room's area. Secondly, it's essential to provide not only a convenient storage system for the owners but also additional sections for future wardrobe expansions. The design of such a walk-in closet will exude luxury and elegance, reminiscent of showrooms of famous fashion houses.
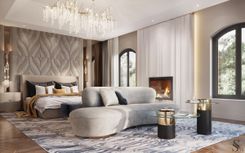
When designing interiors, we focus primarily on lighting scenarios, healthy climate, and a soft, cozy atmosphere. Beautiful interiors are achieved through attention to detail — balanced color combinations, natural non-toxic materials, automated smart curtains, and tuned lighting. The wall composition is voluminous, adding extra depth to the interior. Inspired by the pattern of a peacock feather, the Pavo wall panels feature a magnificent central print combining light gray and French gray velvet, creating an elegant look that harmonizes beautifully with brown-tinted mirrors. The mirrored inserts create an "airy effect", balancing the standout print. Subdued color tones are complemented by bright accents — a velvet bench and sparkling cascading chandelier from Brand van Egmond.
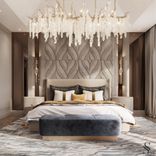
Flawless design is an interior that brings satisfaction from being at home, enjoyment in every moment, and a sense of exclusivity. Our concept is based on the philosophy of "interior as a work of art", aiming to create a new quality of life.
