The interior of a country house in Kazakhstan
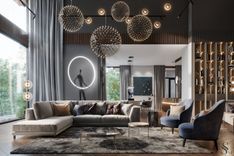
The living room interior
In the spacious living room with double-height ceilings and a beautiful view of the forested area, we used a classic color palette — shades of brown and graphite — enhanced with blue accents and captivating art installations. Moooi chandeliers shaped like atomic spheres, an alien figure seemingly peering through a portal, and striking sculptures in the dining area make this interior truly unique.
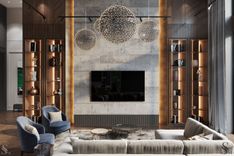
Shelves with built-in lighting, made from natural veneer, harmonize with ribbed wood panels. Relaxing after a long workday or spending time with family becomes even more enjoyable and cozy thanks to the warmth of the built-in fireplace.
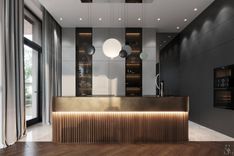
Dining area
Continuing the style with golden accents and warm lighting, the living room, rich in colors and forms, seamlessly transitions into the more restrained, light beige areas of the kitchen and dining room. Without disrupting the spatial harmony, we placed a substantial kitchen island adorned with brass panels and noble-hued natural wood slats. This area is invigorated by a Vibia chandelier, extending the theme of cosmic spheres in the decor.
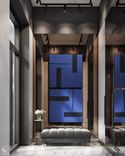
Hallway interior
The hallway serves as a concise extension of the space. On the tinted mirror wall, we placed two abstract paintings in a deep blue shade and seamlessly integrated a gray velvet Eichholtz banquette into the interior.
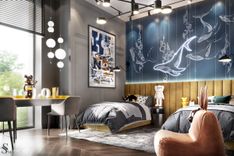
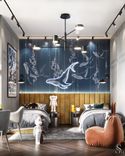
Children's room interior
Designing a room for two children can be challenging at times, as each child needs personal space they may not always want to share. It was important for us to create two full-fledged workspaces, allocate each child their storage area for personal items, and make the interior very expressive. Wallpaper with hand-painted designs, a neon-lit whale, and famous Kaws figurines make this space unique and diverse, ensuring that children's imagination never stops soaring. The architecture and design in our unique style harmonize perfectly with each other. When we began designing this house, we carefully planned how each decision would reflect in the interior. It is this comprehensive approach that allows achieving perfect harmony in spatial planning and creating a truly high-quality and thoughtful design for your future home and its interior.